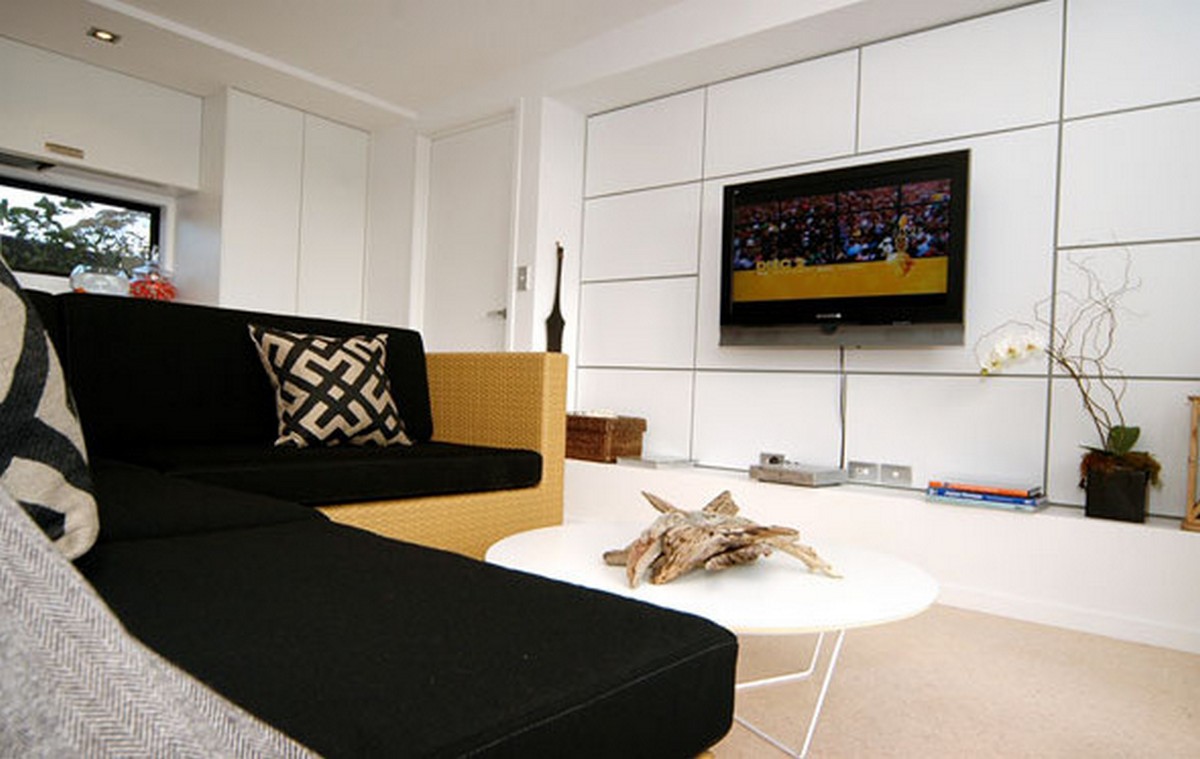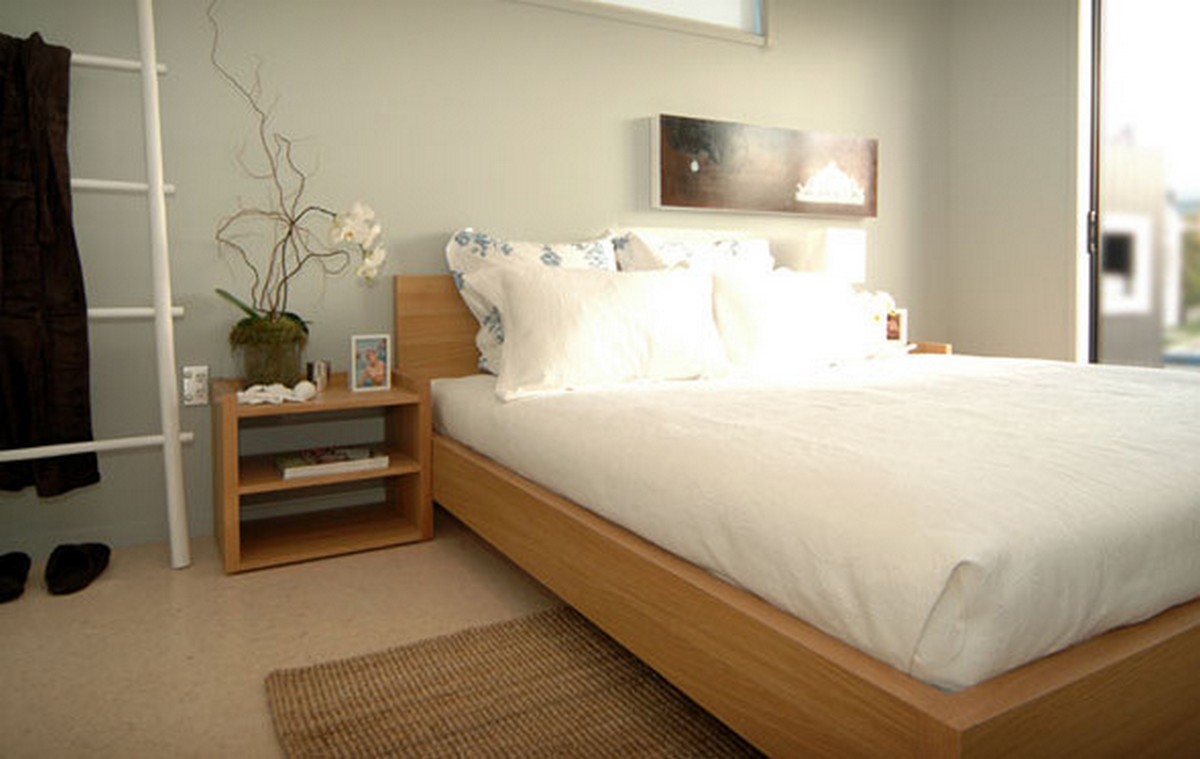Ideal for coastal living and first homeowners, Haven Coromandel has a ‘Cube’ plan that is designed around the central living/dining/kitchen area.
Inside, hard-wearing blonded Strandboard floors are teamed with crisp white interior walls. Large double glass sliders open the entire living area out to the deck.
Blonde timber and clean white work beautifully together in the sleek kitchen. Efficient use of space means storage plus, with banks of storage above and below the work surface, as well as a floor to ceiling pantry.
All three double bedrooms open out on to the main deck via separate glass sliding doors. The hallway, laundry and toilet are clad in durable Hardigroove, adding visual interest to these areas. The bathroom and shower are lined with Hardiglaze from floor to ceiling, giving an easy to clean and crisp modern finish.
Alongside the three bedrooms, this ‘Cube’ plan includes two bathrooms, two toilets, two lounge areas and two office spaces.
Haven Coromandel specialises in the custom design and build of new residential homes with an emphasis on providing a unique solution for you design preferences, lifestyle and budget.
Our business services customers in the greater Coromandel area including Tairua, Pauanui, Whitianga, Matarangi, Whangamata and Whiritoa.
Haven Coromandel’s commitment to excellence and leading-edge design and construction capabilities have been consistently recognised in the Registered Master Builders House of the Year Awards since 2005.
Director, Glenn Crowe and his family, wife Sarah and their three young sons, live in Tairua. Glenn is both a Director and a hands-on builder in the company – he overseas all jobs undertaken and his attention to detail is meticulous.










