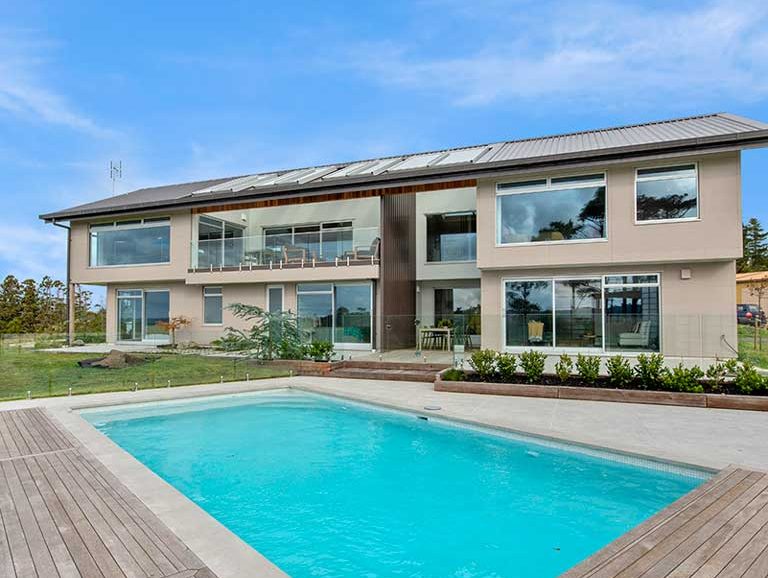This passive house in Kumeu is another stunning example of high-end workmanship by Lewis Build.
Situated just 20 minutes from central Auckland on an elevated rural site, the design of this 256 sqm eco-style home came from years of planning, by the owners wanting their own private sanctuary.
In conjunction with Bonham Architecture & Interiors, Lewis Build was able to feature innovative building products to reduce energy use and increase healthy living.
Using the SIP Panel system by Formance which creates thermal insulation, the cladding is a mixture of designer series NZ Brick with pockets of cedar shiplap and custom aluminium tongue & groove soffits.
Powered by solar, underfloor heating and ventilation keep this sustainable home dry and warm as well as cool through all seasons.
Polished concrete floors, floating stairs, and an elevator are some of the internal finishes, and the clients wanted to create a space for relaxation and calm, through a sense of zen.
This Japanese influence also makes the home very individual to the client and their family – who have adult children that come and stay regularly.
Every space is uniquely different and reflects the individuality of the occupants who live here.
Situated north-west of Auckland on a sloping lifestyle block at Huapai, this masterpiece is built to take advantage of sweeping views across the surrounding farmland.
Architecturally designed featuring three bedrooms, three bathrooms and two living spaces, a large swimming pool with its own shelter, and stylish landscaping add the finishing touches outdoors.
Clever window positioning also adds to the passive home experience, making ample use of the natural lighting and radiant sunshine to warm the space.
In cooler months the solar-powered underfloor heating and a cross-ventilation system keep the house cosy. Strong natural timbers have been used throughout, also giving the home a lovely warmth.
Take the lift upstairs or use the floating staircase, which is supported by black steel pipes suspended from the ceiling. On the upper level the main bedroom is a private retreat, with an ample walk-in wardrobe, beautiful ensuite and deck access.
This floor also features the large open-plan kitchen – inviting with amber-coloured cabinetry and marble benchtops – and the dining and deck areas, which overlook the pool and outdoor spaces below.
Lewis Build has huge experience in a range of projects including designer architectural planning, cosmetic interior refurbishments and renovations and extensions on every scale.
We work collaboratively with best in class providers and we have extensive industry networks and professional subcontractors who work to our exacting standards and support our core team of professionals.
An essential feature of our innovative project management is the direct contact and guidance that owner Ben Lewis provides throughout the consultation and construction process.
This personalised contact is a key differentiator in a market saturated with large group build housing companies.
Ben comes from a family of builders and was inspired by his uncle who was a Master Carpenter in the Auckland region.
Today, he is a Licensed Building Practitioner with more than 15 years experience as a Builder and Carpenter.











