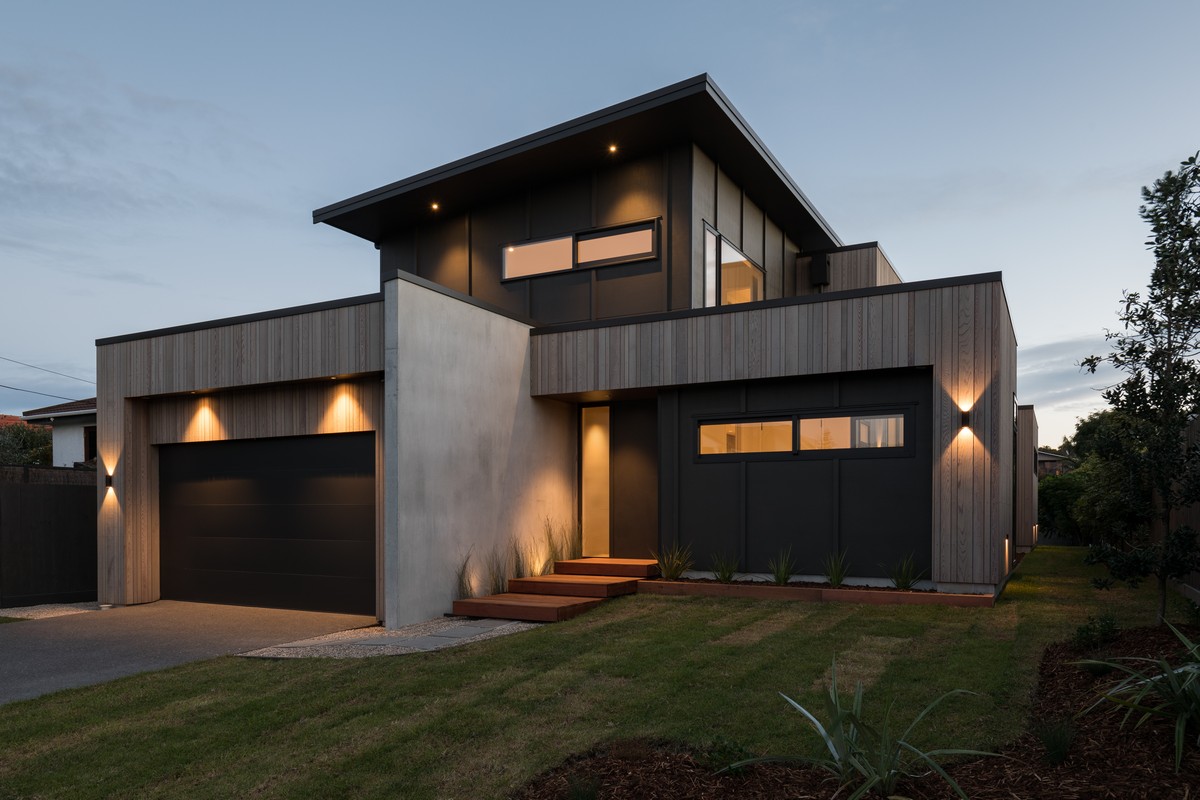Stylistically, it is difficult to pin this beautiful house down. JMAC Architecture have managed to combine traditional elements with the innovation of 21st Century design, resulting in a house that alludes categorisation.
The materials used throughout the building are raw, yet expertly crafted and entice you to reach out and touch every surface. The robust tilt panel concrete wall in the entrance way is your first sensory temptation. It is polished to a high sheen and acts as a heat sink, as well as a major structural component. With a trio of double height windows facing this wall, the light airy space is the perfect position to view the entire length of the house, as well as bathe in sunlight.
Throughout the house the organic beauty of cedar panelling, cut in varying widths with an emphasis on the natural grain, make your fingers twitch with an urge to touch. Oak cabinetry is partnered with aged brass fittings and this bold choice reinforces the innovative approach JMAC Architecture have to design. Every detail is meticulous and often daring. A stairwell becomes a work of art when the treads are left open and feature crisp, white, shapely steel. Or a small set of steps are made from hole punched black steel to ensure they are not overlooked.
The focal point of the home is the kitchen. It sits centre stage on the lower floor and commands attention with high quality appliances, a large butler’s pantry, as well as a cleverly situated window that saturates the work bench with light.
The bathrooms are a dream like. The neutral colour palette is partnered with a mixture of textures, craggy turkish tiles, ` smooth marble basins and more honey toned cedar. The overall effect is luxurious and unique.
The final product may defy categorisation, however it is difficult to deny the pure beauty of this expansive, yet somehow intimate home. JMAC Architecture understand the importance of delivering the absolute best design and showcasing what visionary architecture looks like and feels like.

















































































