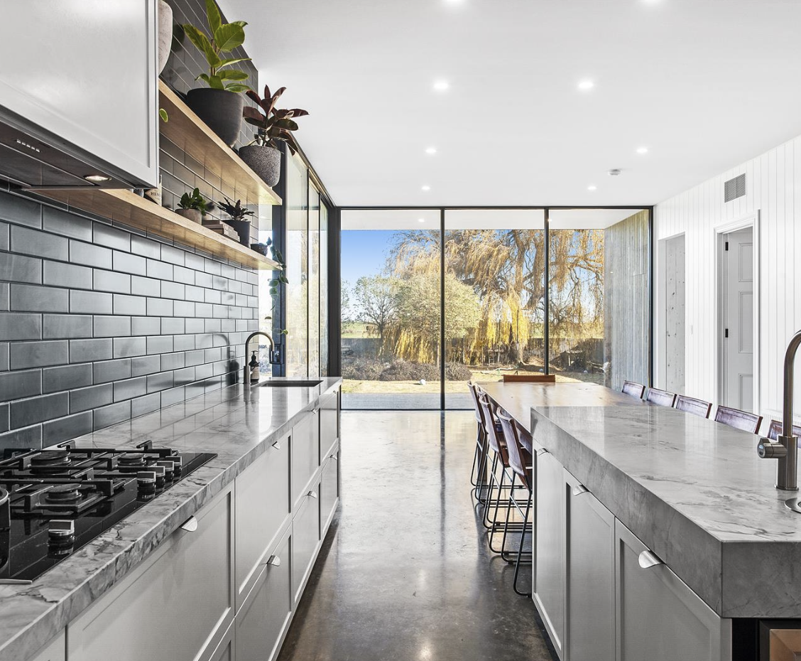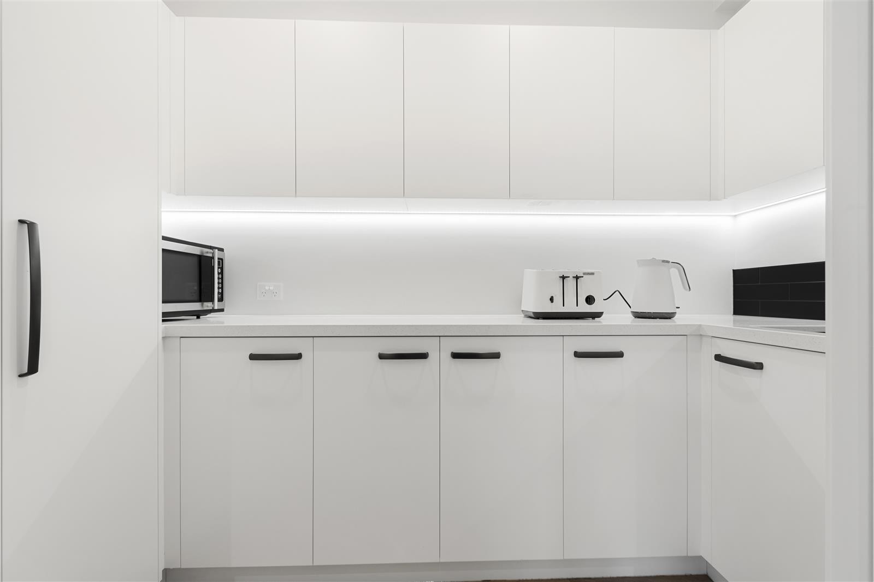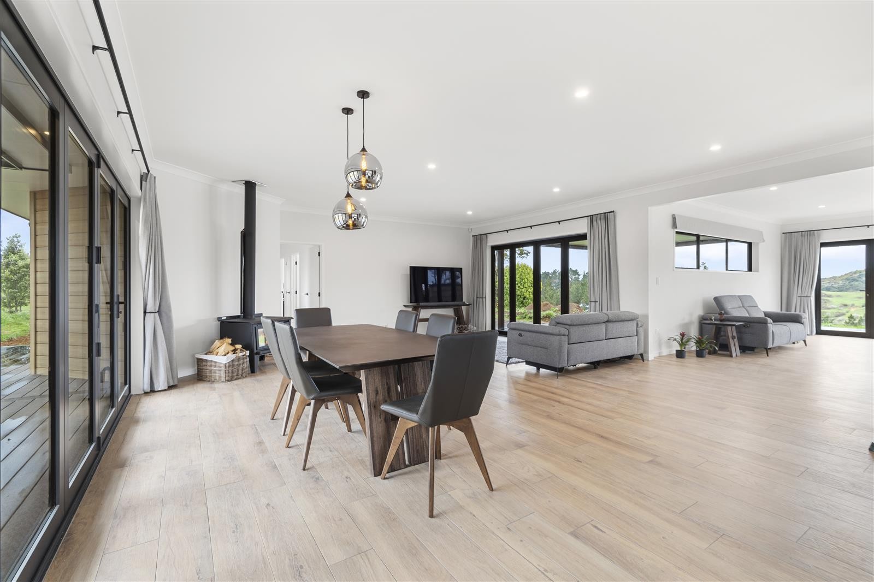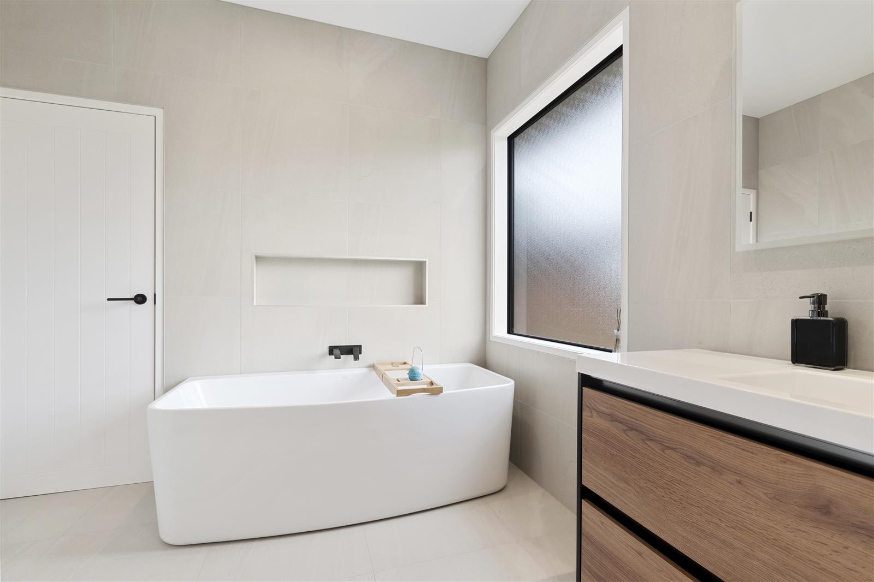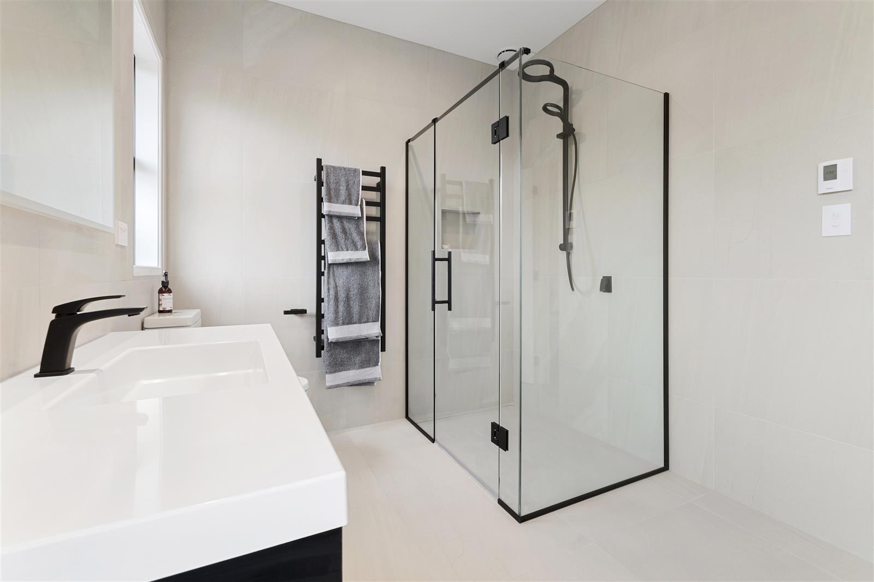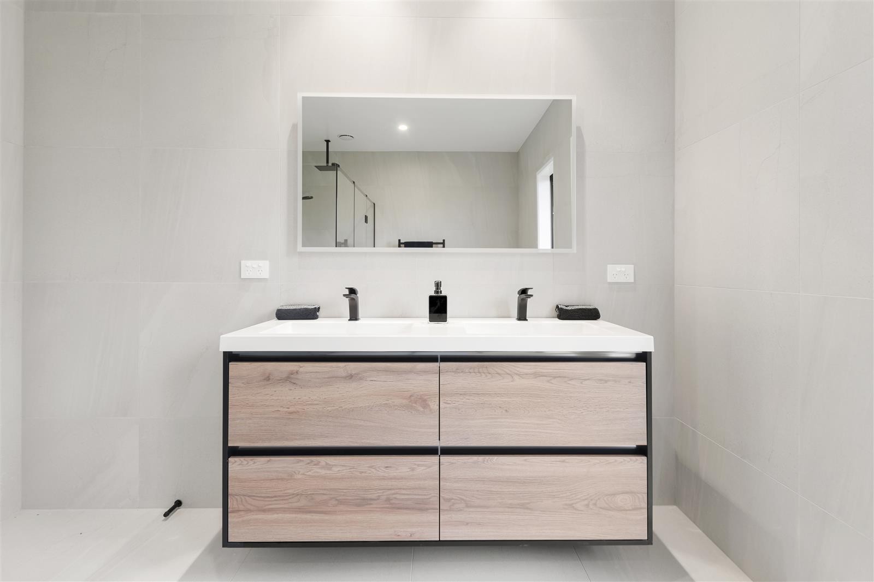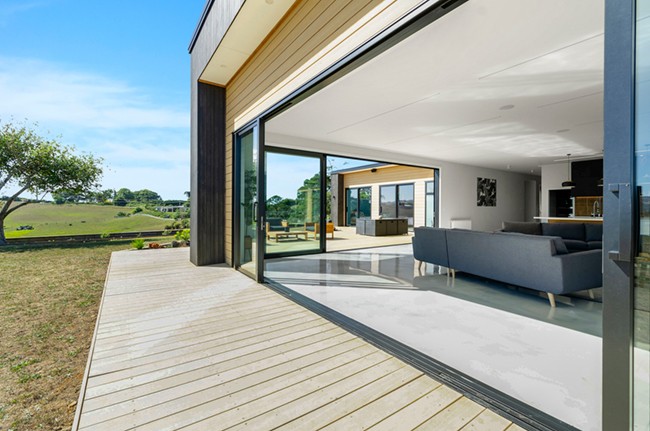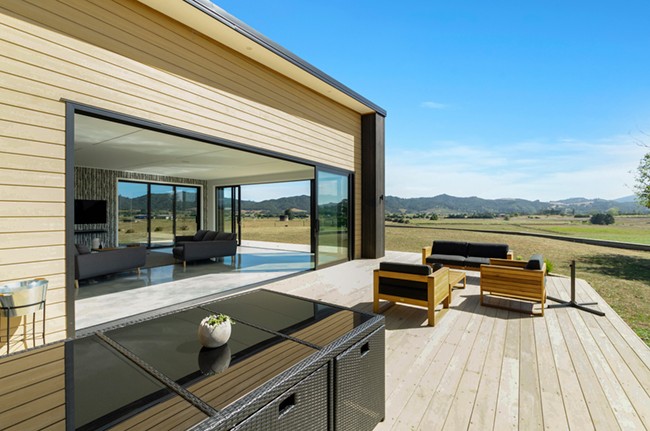The new layout of this kitchen included extending the area slightly to give our clients a larger space, and knocking out a few existing walls so they could have an open-plan family room with a separate formal living room.
These two spaces are divided by a one-of-a-kind barn door to represent the country living. A new fireplace was installed in the dining room to give the clients not only a heating option but also for that cosy feeling. Timber-look tiles for the flooring also give warmth to this section of the home.
We updated the main bathroom to a dramatic monochromatic style. The bold black details of the fittings contrast nicely against the natural tones of the floor and full height wall tiles. The timber feature on the vanity softens the striking room but maintains the drama of the monochrome colour scheme.
The master bedroom received a new walk-in-wardrobe that is every woman’s dream; A new larger ensuite was created for the master bedroom by combining the existing ensuite and walk-in-wardrobe. The new ensuite is also monochromatic in design like the main bathroom but with the added bonus of a double-basin vanity and a large shower with twin shower heads.
The stunning kitchen has sleek black cabinetry with timber look accents, an engineered stone top, an island bench for additional counter space and breakfast bar at the end, finished off with a matte black subway tile splashback.
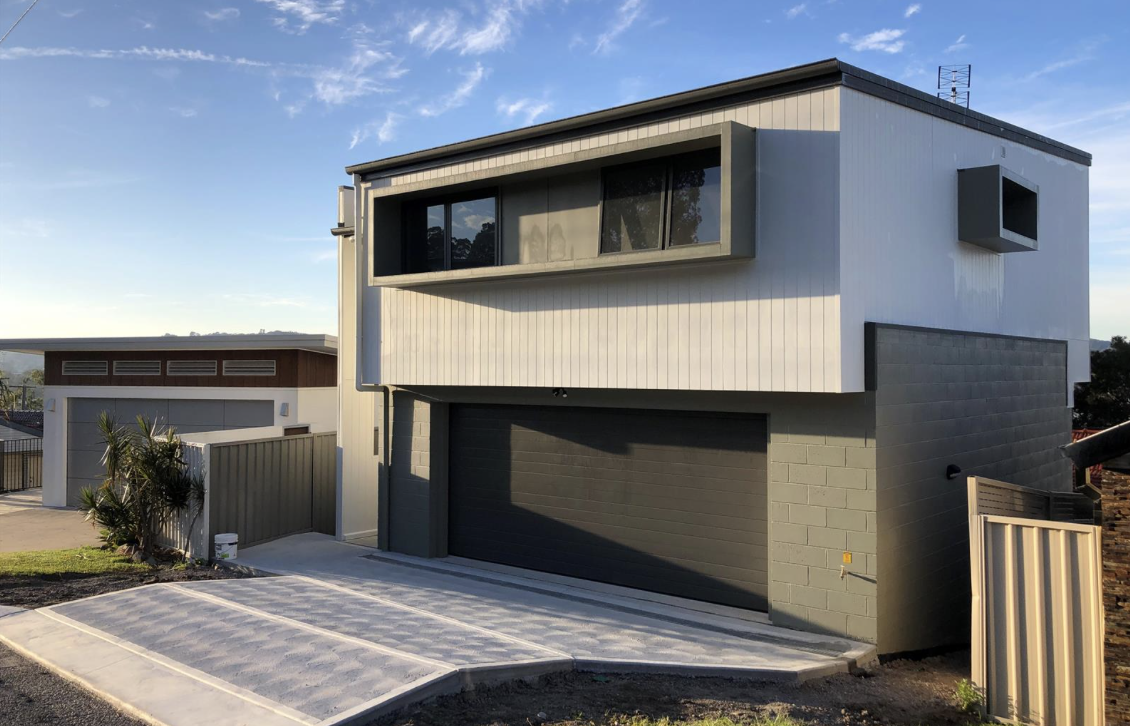
Smith & Sons can make the spaces around your house work for you. The space in your garage can be used for so much more than housing your car.
Modern garages look much the same inside—a cluttered space full of boxes, tools, mowers, whipper snippers, and bikes crammed around a car and some gym equipment. Renovating your garage by building in custom storage solutions, partitioning and lining it for use as a home office, or extending it outward will free up space and ease the stress. Whatever your lifestyle requires, Smith & Sons will provide a solution.

