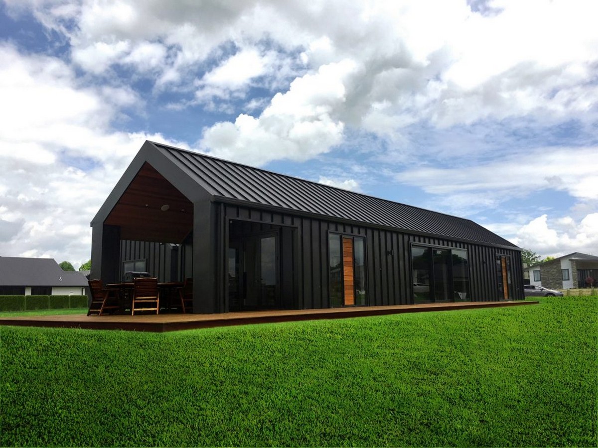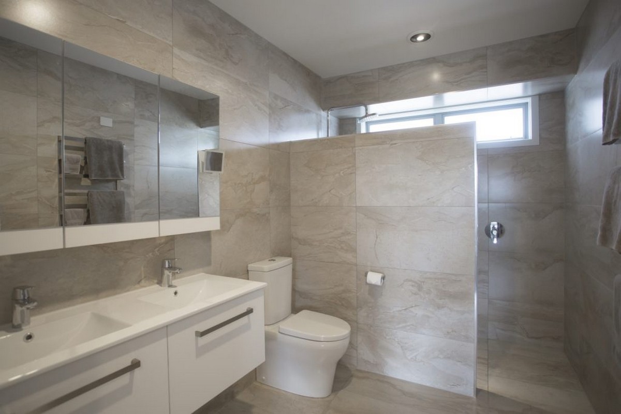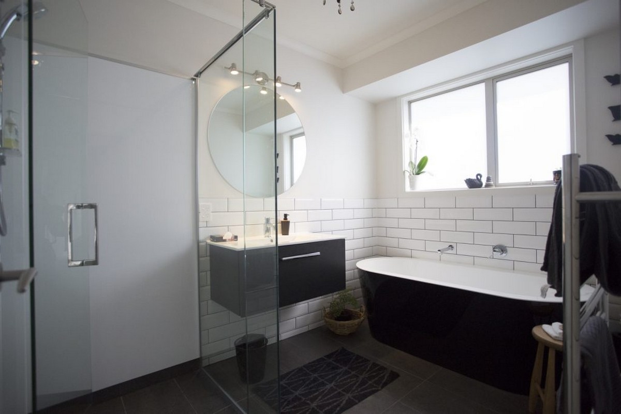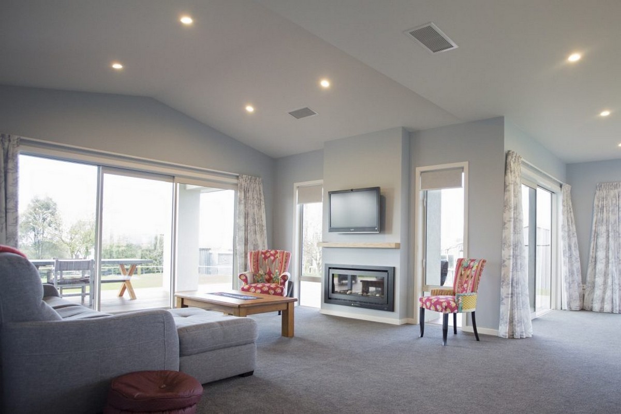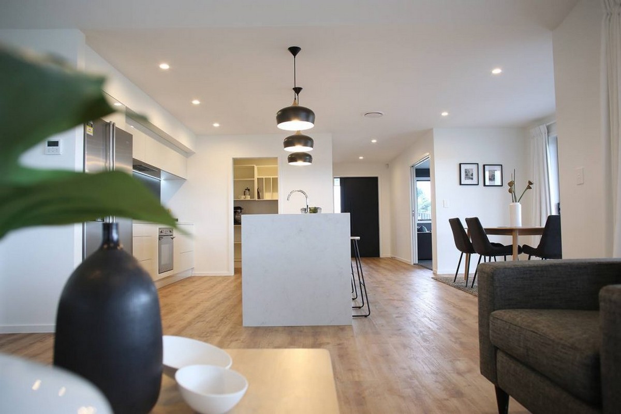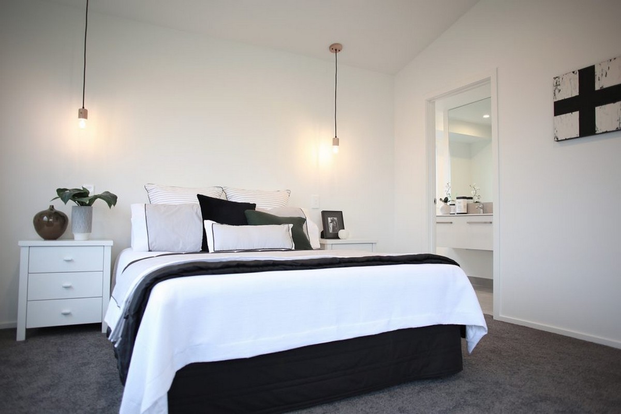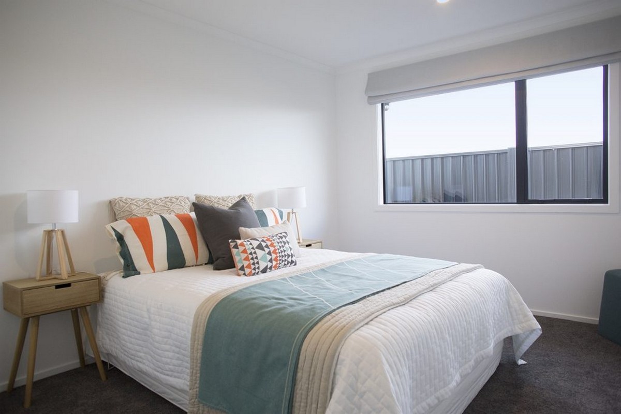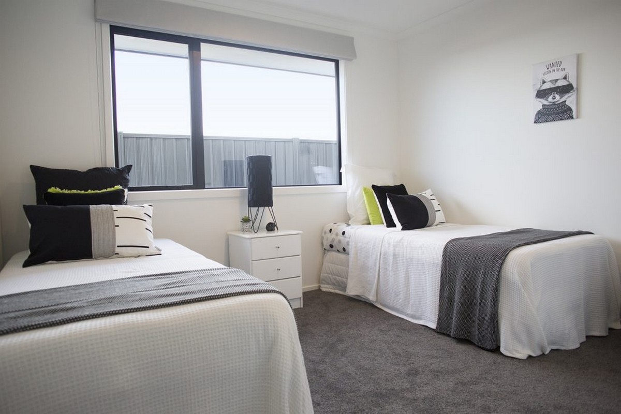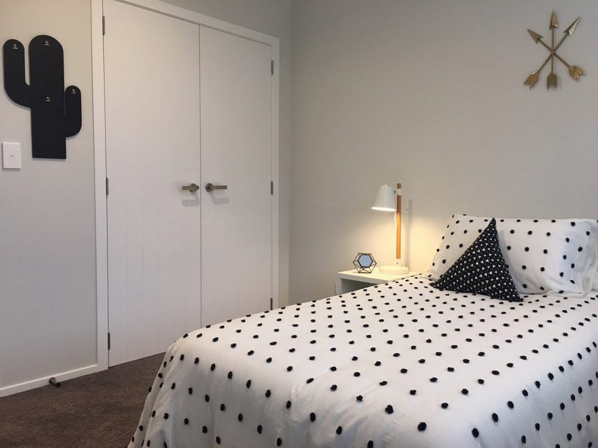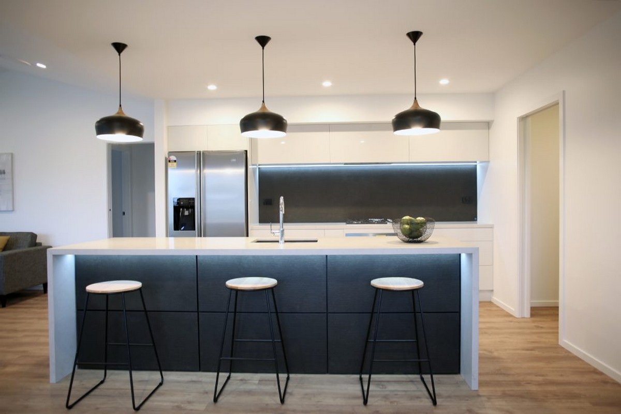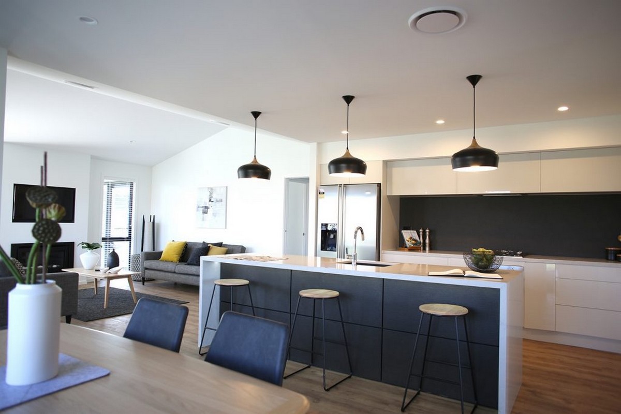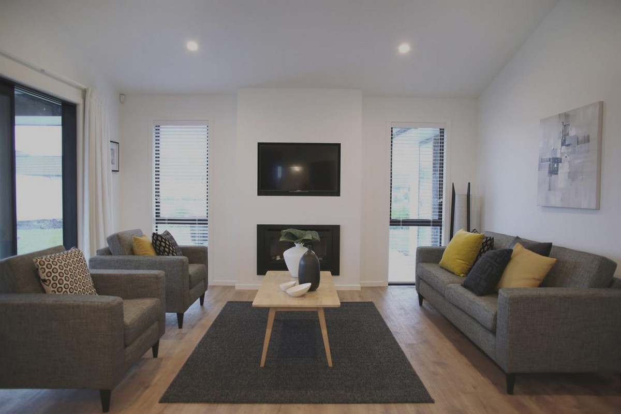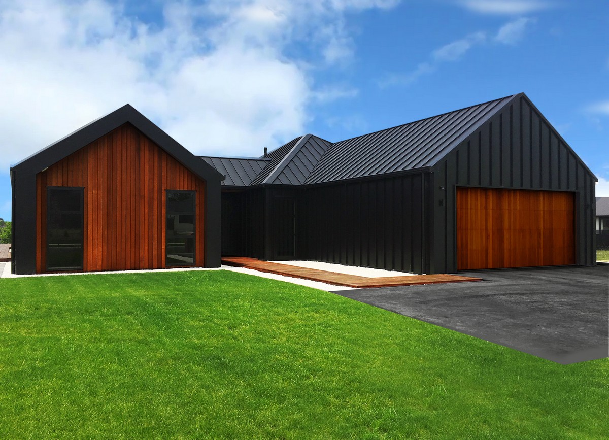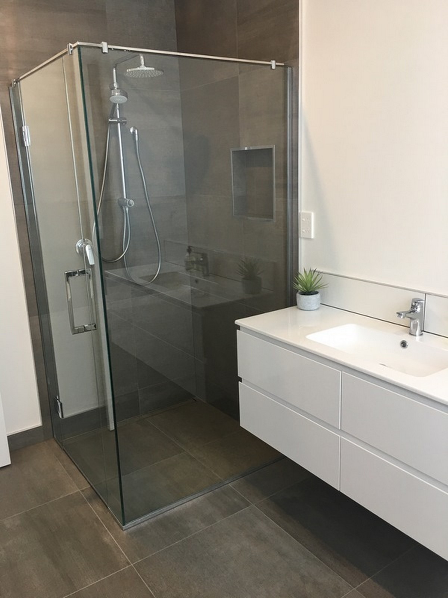Lunix Homes’ latest show home oozes sophistication and exceptional quality – hallmarks of a company that places great importance on vision, innovation and attention to detail.
The four-bedroom pavilion home incorporates striking features, that are evident as soon as you arrive – the Euro-style roofing, striking metallic brick paired with a dark vertical weatherboard, accentuates its modern charm.
Cantilevered floating stamped-concrete steps with LED lighting set the scene outside the front of the home, alongside stylish and striking landscaping. The front entrance boasts two large Eldorado stone pillars and an oversized pivot door to complement this formal look.
Lunix Homes owner Tau Haimona attributes the inspiration for the overall design to the type of home you might expect to see in Wanaka or Queenstown, particularly the stonework and the split pavilion with its two different cladding materials.
Beyond the front door into this 238sqm home is a gallery area – home to striking artwork that makes an immediate impact and welcomes you into an intimate setting created by the low stud ceiling.
The low stud then makes way to high raking ceilings in the lounge and dining areas that are showcased by feature lighting, while over-height interior doors add a sense of grandeur. And the spaces are generous, intentionally designed with spacious family living and entertaining in mind.
The kitchen and scullery are the hub of any family lifestyle, and this version is nothing short of impressive, with modern black cabinetry, gunmetal tapware and appliances set in white stone benchtops.
The luxurious gunmetal tapware is also found in the ensuite, where there are walls of striking black Herringbone tiling. The family bathroom features gorgeous marble-finished tiling. LED strip lighting in both the ensuite and main bathroom cement the modern look.

