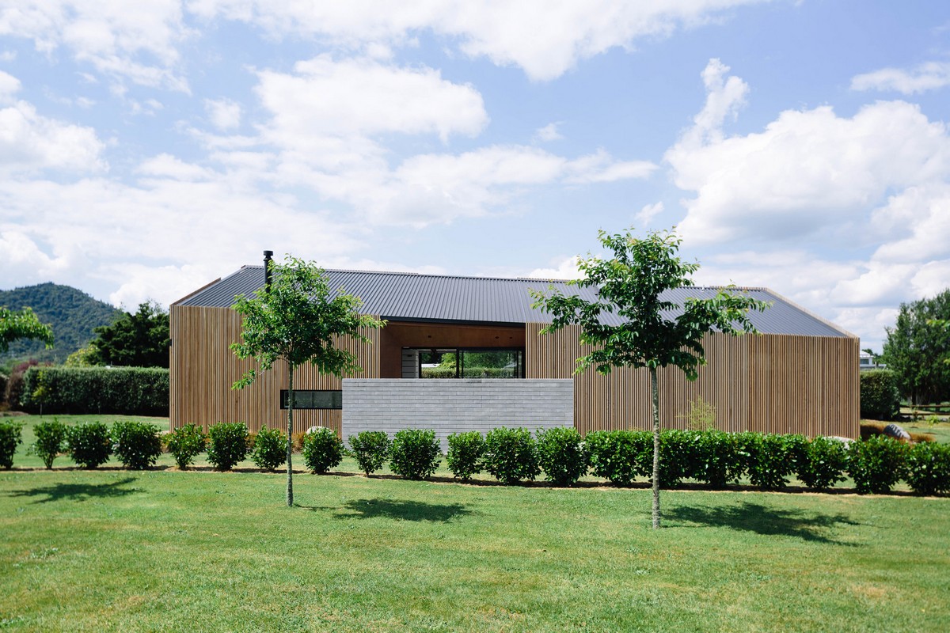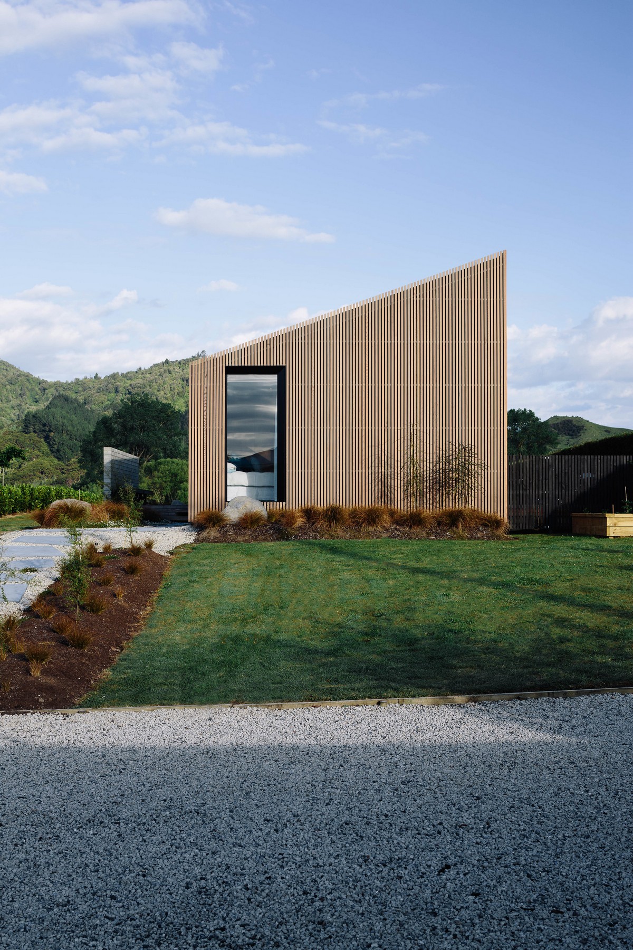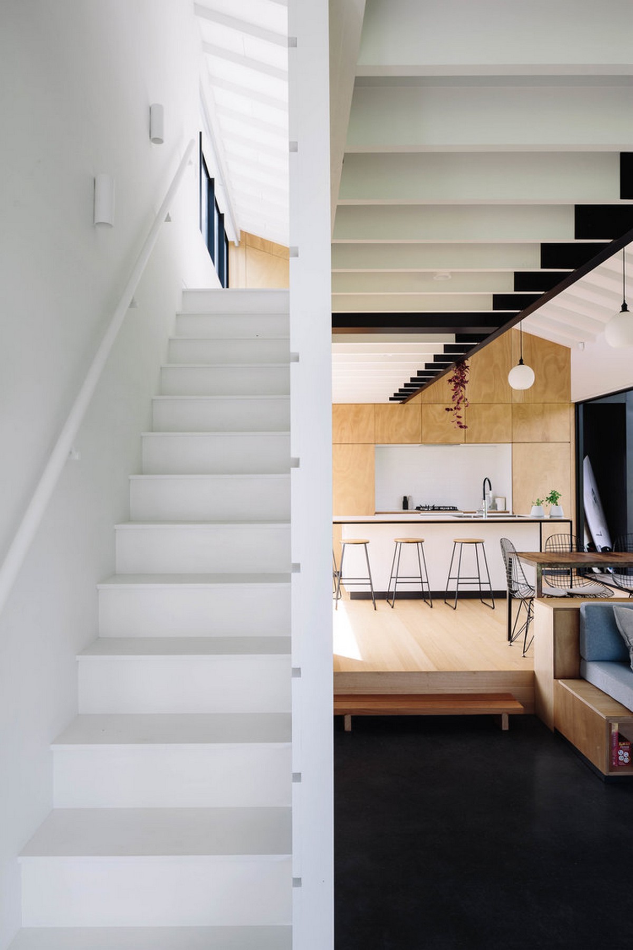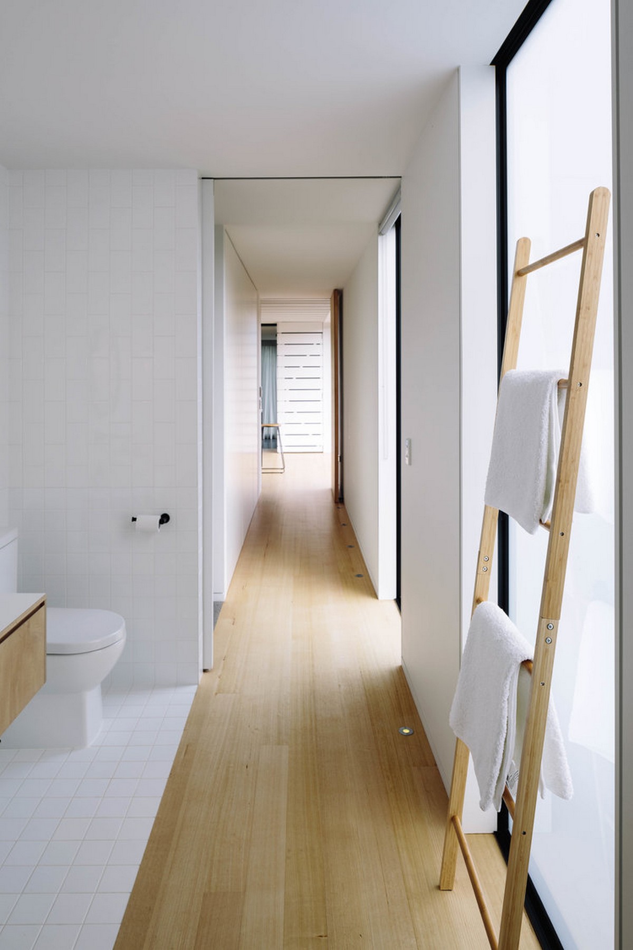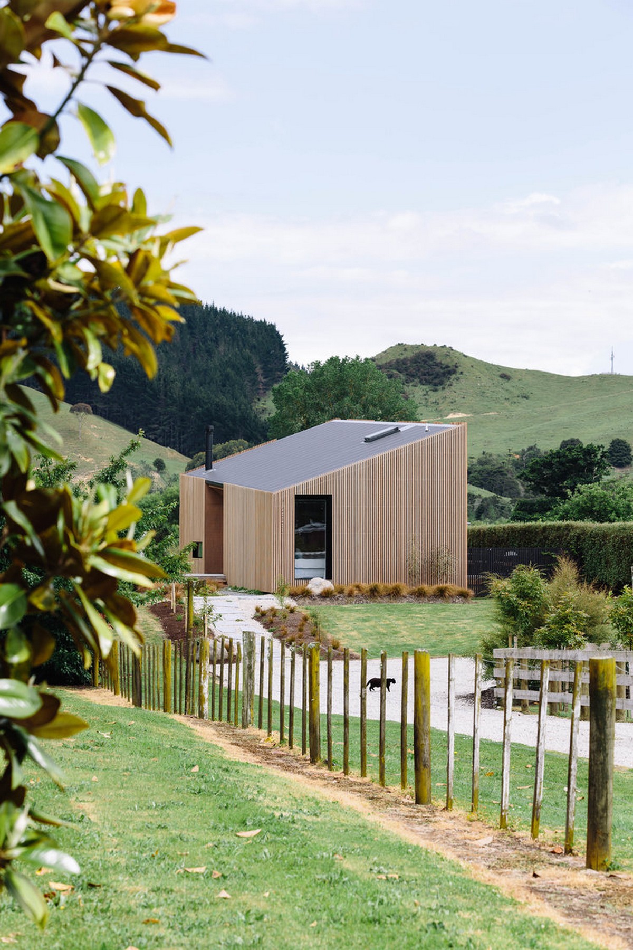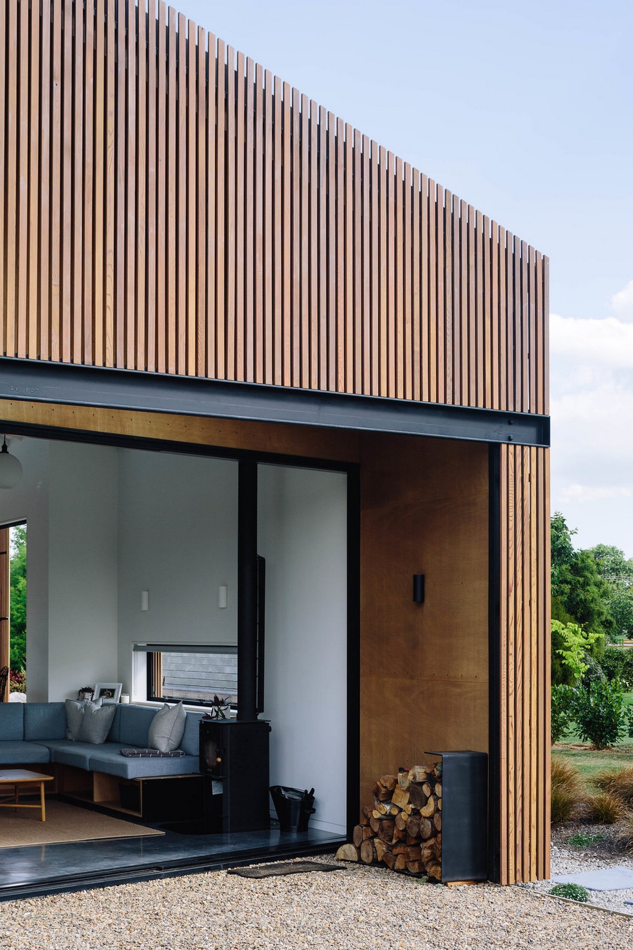Capturing this sense of informality was a key design driver in creating a small family home that felt like a retreat, but with simplicity and style.
Overlooking the Waikato River and Hakarimata ranges beyond, architect Dan Smith had the opportunity to really make something of his family home.
Built by MacKay Construction in conjunction with Edward White Architects, this project was a great example of how you can achieve a beautifully designed home on a lean budget.
At just 120sqm, the modern building has a striking cedar screen that was custom designed for this project, and keeps all fixings hidden from sight.
The building roof line has a complex pitch angle running down its length – that tapers up toward the back of house presenting a dynamic visual as you approach it, while creating extra space in a mezzanine floor at the rear.
The simple skewed form of the house has an appropriate scale and presence within the wider landscape. On arrival visitors are led up a path alongside tall cedar screens, before stepping up onto deck and informally entering.
One way Daniel prioritized the scene was by sloping the roof across the width of the home at 20 degrees, and then gently angling it back over the full length of the structure. This makes the house appear smaller at its entrance, then grows in volume as it approaches the water.
“And inside, a sunken lounge and mezzanine reach out boldly to the river, while the main bedrooms further back in the home sit intimately under a lower roofline,” he notes.
The kitchen is the hub of the home with the deck slicing through the plan. The living space steps down into a light filled volume reaching out to the river. A mezzanine pulls over above with an exposed bookcase balustrade providing a sense of homeliness.

