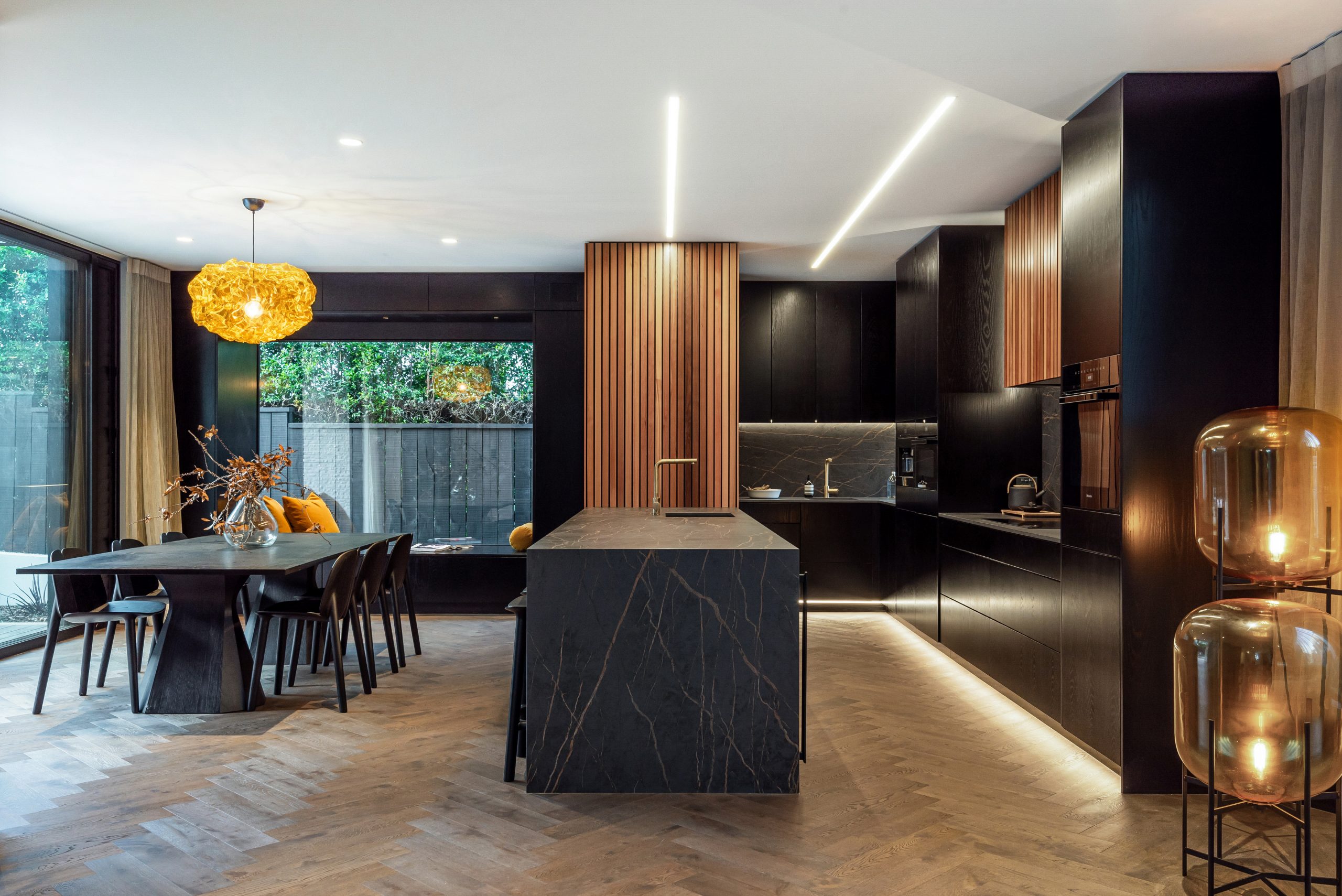With a brief for a modern, sharp, and edgy aesthetic, the exterior is striking in a monochromatic blend of split stone and dark stained cedar. As you step inside, the oak parquetry gives the first hint of the level of quality materials, skilled workmanship and design detail used throughout the home. The kitchens are a prime example – with the use of timber veneer throughout, an integrated fridge, Miele appliances, and the all-importantcoffee machine situated in either a dark, sultry, and minimalistic design, or the option of lighter aesthetic bringing a different, yet equally impressive flavour.
These homes not only showcase the ultimate in luxury with the finest appliances and materials, they also demonstrate a sophisticated use of space. The ground floor offers expansive open plan living with casual entertaining spaces, and a media room or second living area. A jaw-dropping master suite oozes luxury with a large, fully fitted walk in robe and an ensuite that would outstrip most five-star resorts.
Landmark Homes are well positioned in the architectural Design and Build space and have a reputation for quality.
Landmark Homes manage the whole process – from creation of plans to the completion of your new home build guiding you and keeping you informed every step of the way.
Starting with the concept design our expert team are involved along with the designer to work collaboratively with you. We will develop a concept plan to your brief, and you can make changes throughout this process until you are completely happy.
We then create detailed preliminary plans and a full build specification for our quantity surveyor to finalise pricing. Once you are happy with the plans and build investment we prepare a building contract for you, then obtain building consent so the construction can begin.







