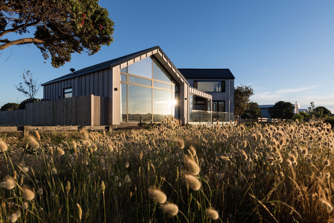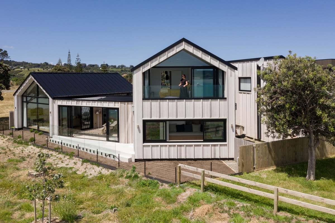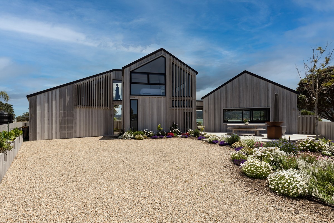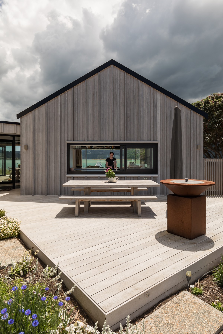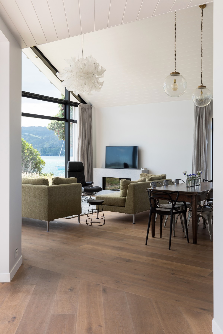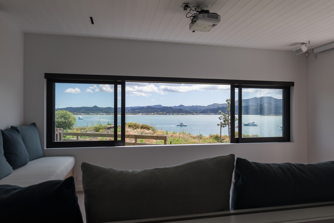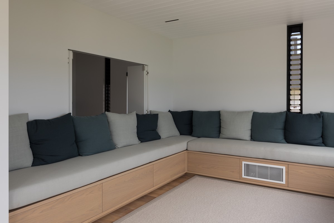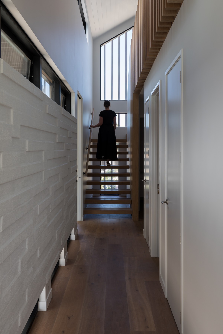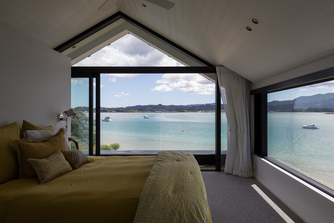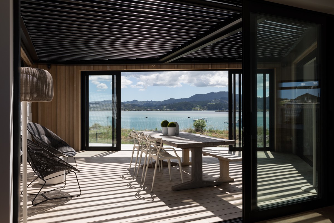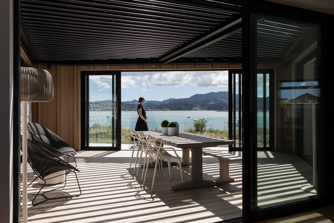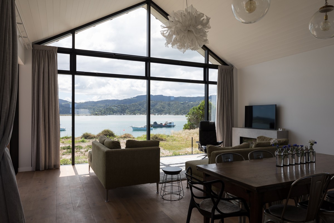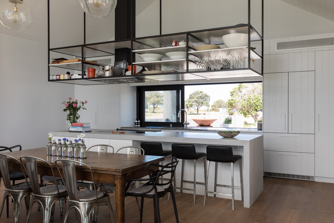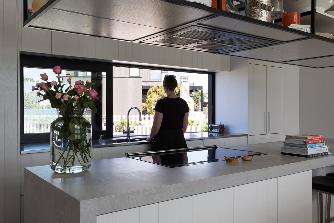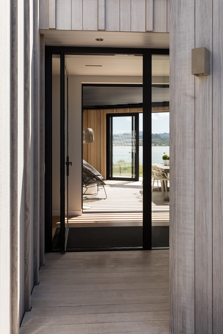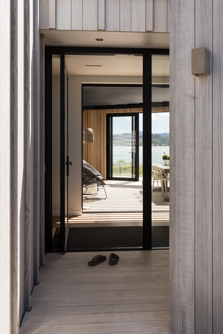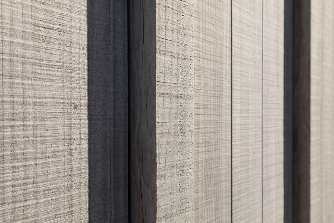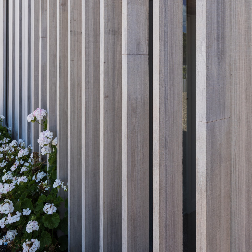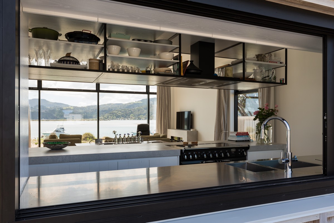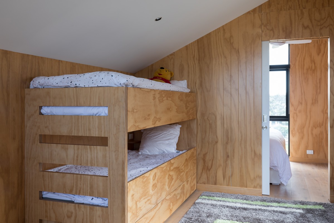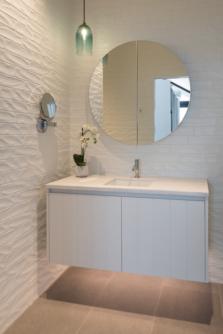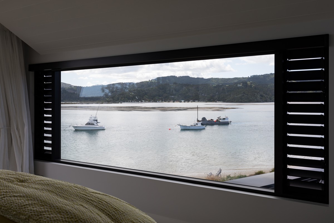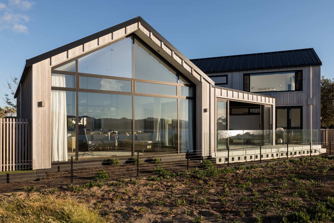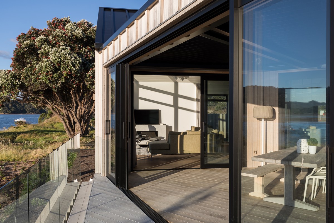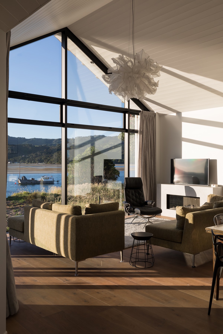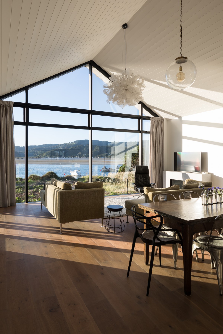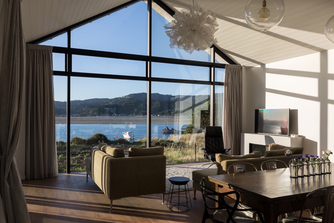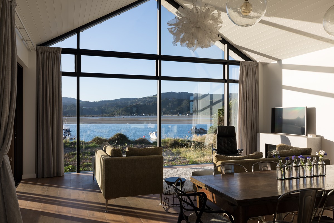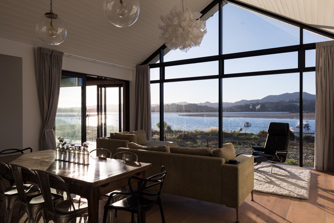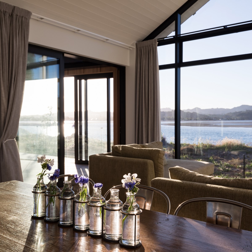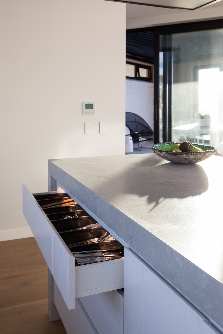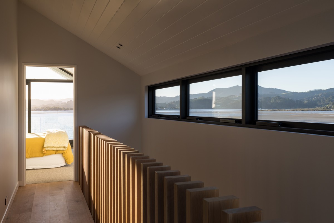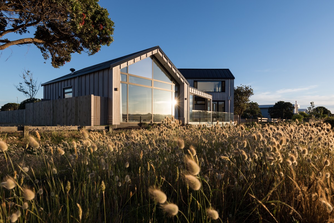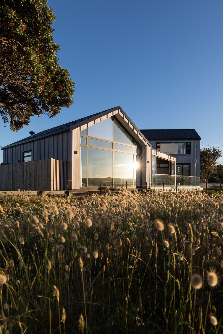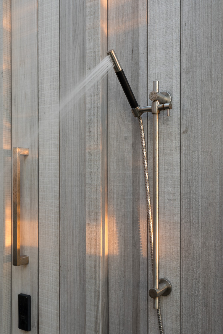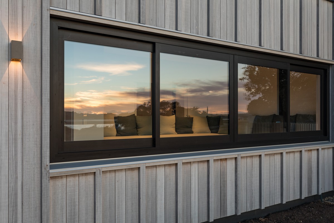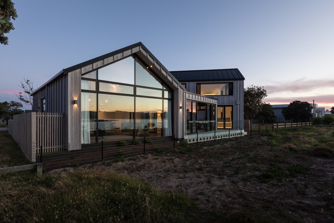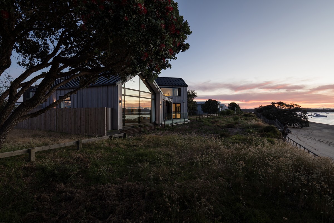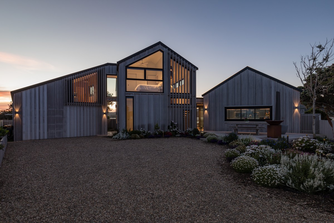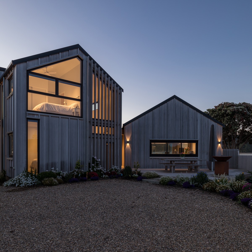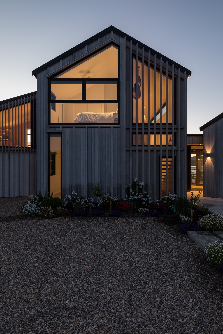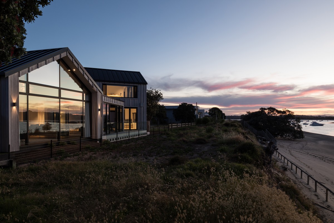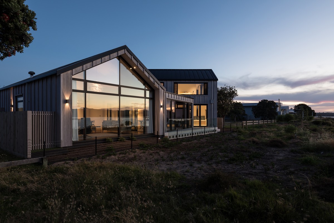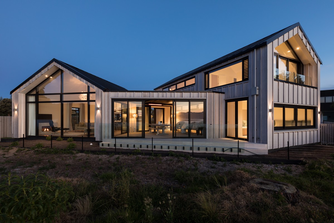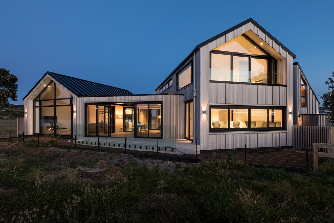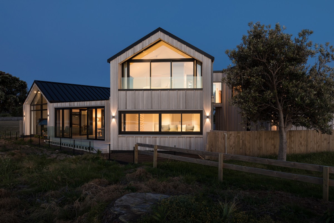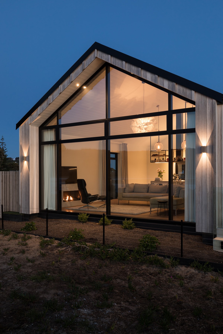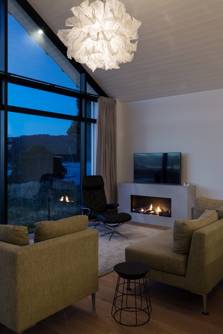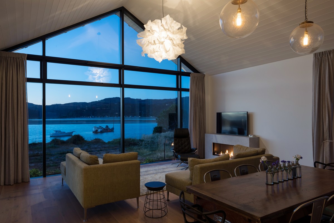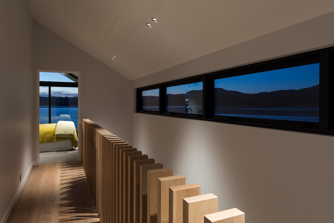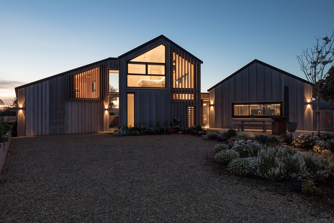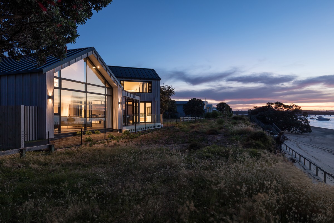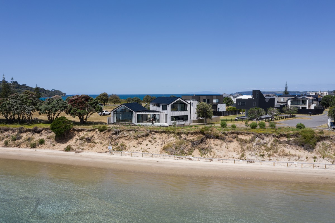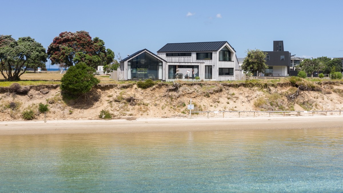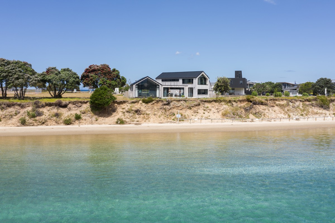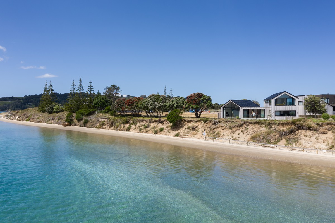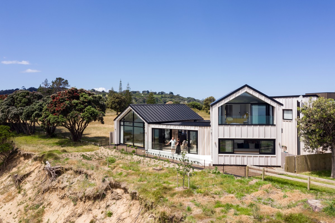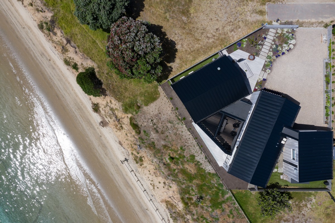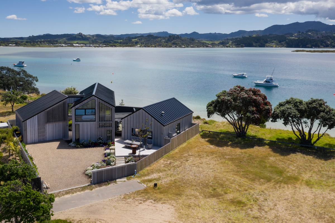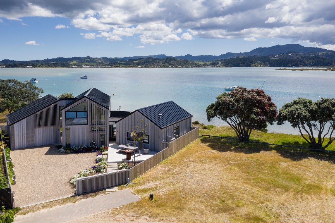Built by Steve Haycock Construction Ltd, the Warkworth-based company specialises in high-end architectural builds, and the staff thrive on new challenges.
“We’re lucky because we have good relationships with architects and they recommend us to their clients. But it means we can’t ever be complacent, because we both have our reputations and that is something we need to protect.”
Steve has a long history of building that spans over 30 years, and his company now employs 11 staff covering the Warkworth to Mangawhai region. All of his staff including three foremen have the experience to overcome any issues that may arise when undertaking these specialised builds – which often take well over a year to complete. Steve took a punt with his client in Omaha, allowing the non-builder owner to work alongside the team.
“We enjoyed working with Andrew. He has such a lovely disposition that there were no problems, and because he was so invested in the project he took instructions well.”
With the owner being involved it meant he was on hand when issues came up, and this gave him a real appreciation of the building process, as well as enabling him to have direct input into what he liked and didn’t like as the construction evolved. The architect is a family friend of the client, and this was her first ever design contract. Steve said she did an amazing job, and although it had its challenges, as a team they managed to work through them.
Built as three linked pavilions, the Abodo cladding uses vertical tongue and groove boards of different widths and profiles that give a look reminiscent of ‘board and batten’. Inside the beach house, brick wall panelling along one side of the main hallway offers another interesting cladding feature, matching the bathroom walls where depth has been added with textured tiles. Wide engineered planks have been used for the flooring throughout, and the kitchen has an impressive suspended open shelving unit made of steel.
An outdoor living room offers a quiet space between the lounge area and master bedroom – an additional extra once the build was underway. It features a Kudos aluminium roof louvre system for protection from the weather. Timber balustrades stand proud along the landing above the staircase, and vertical slatted weatherboards across some of the larger windows also provide privacy and screening from the elements.

