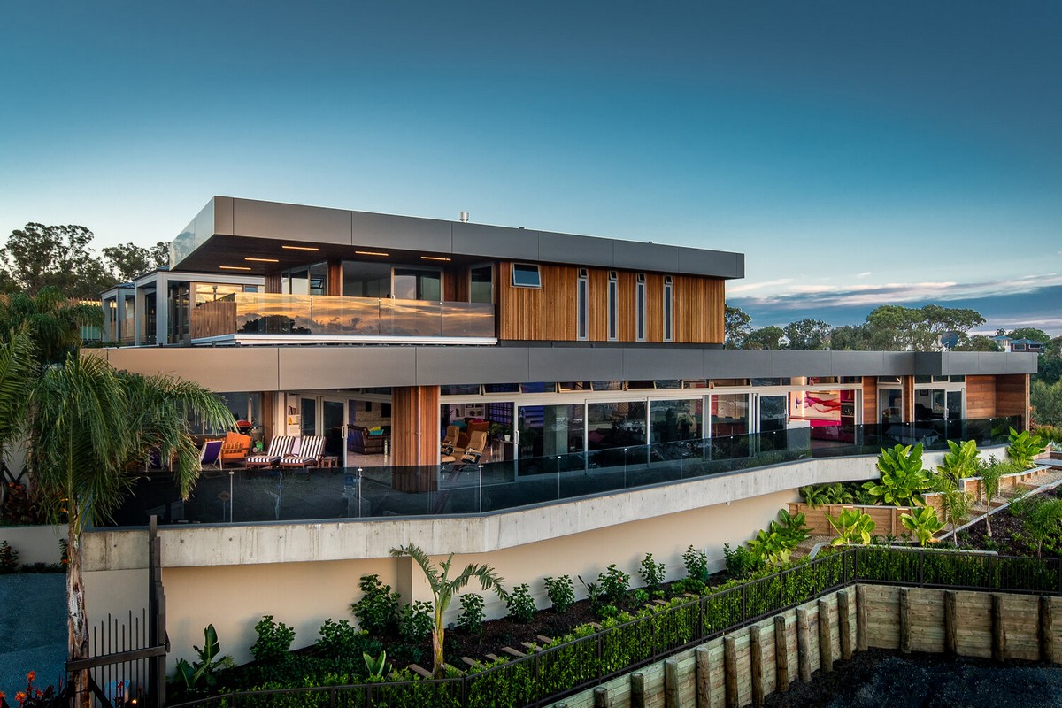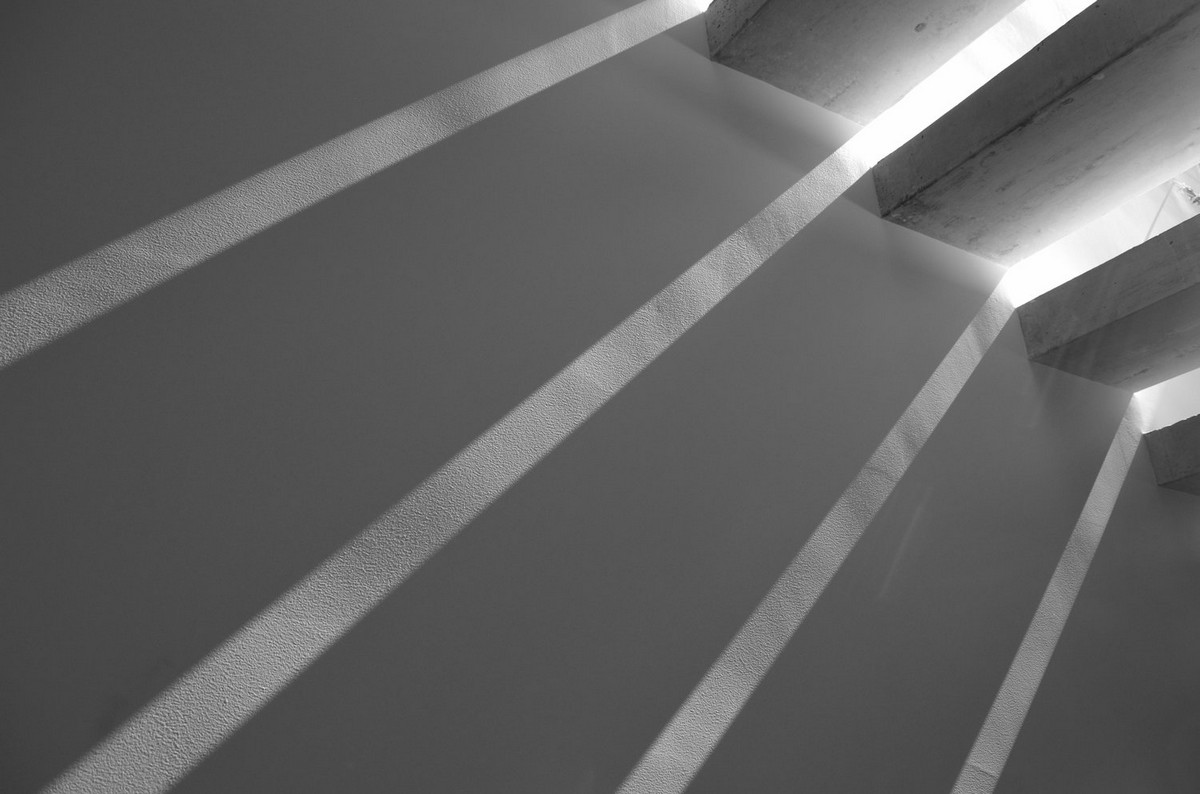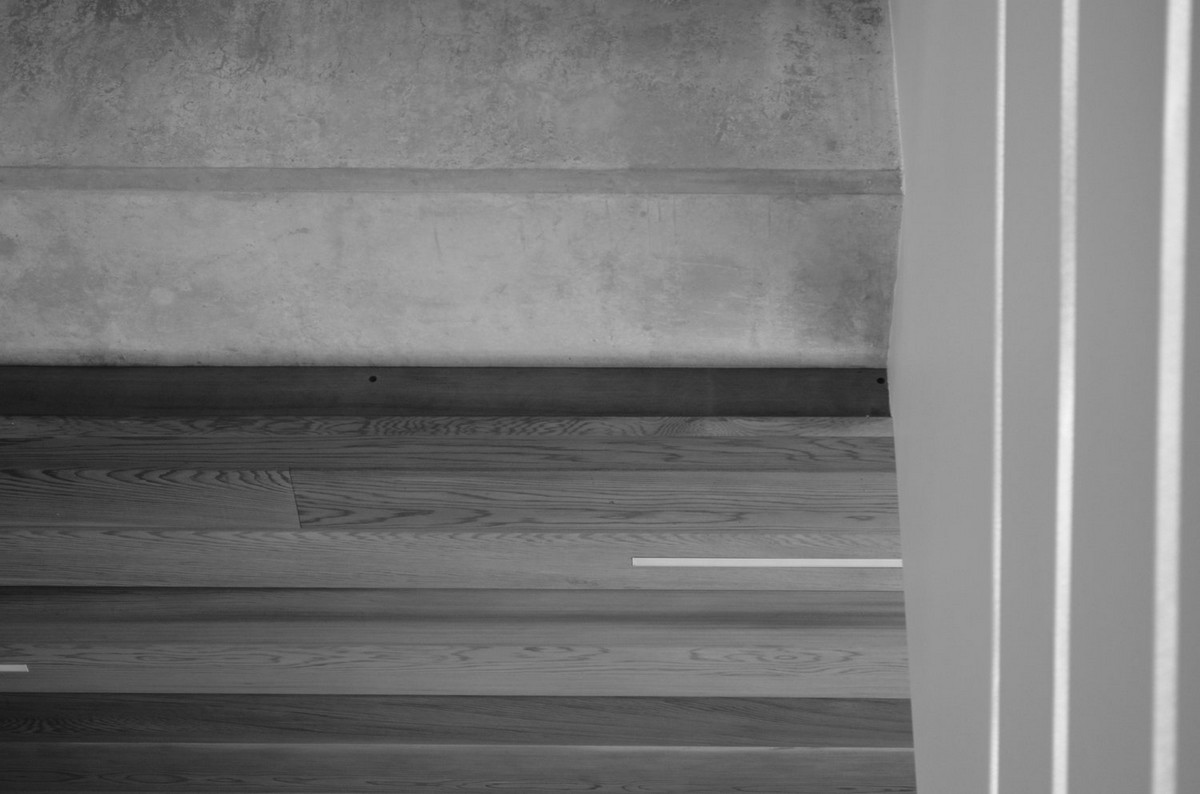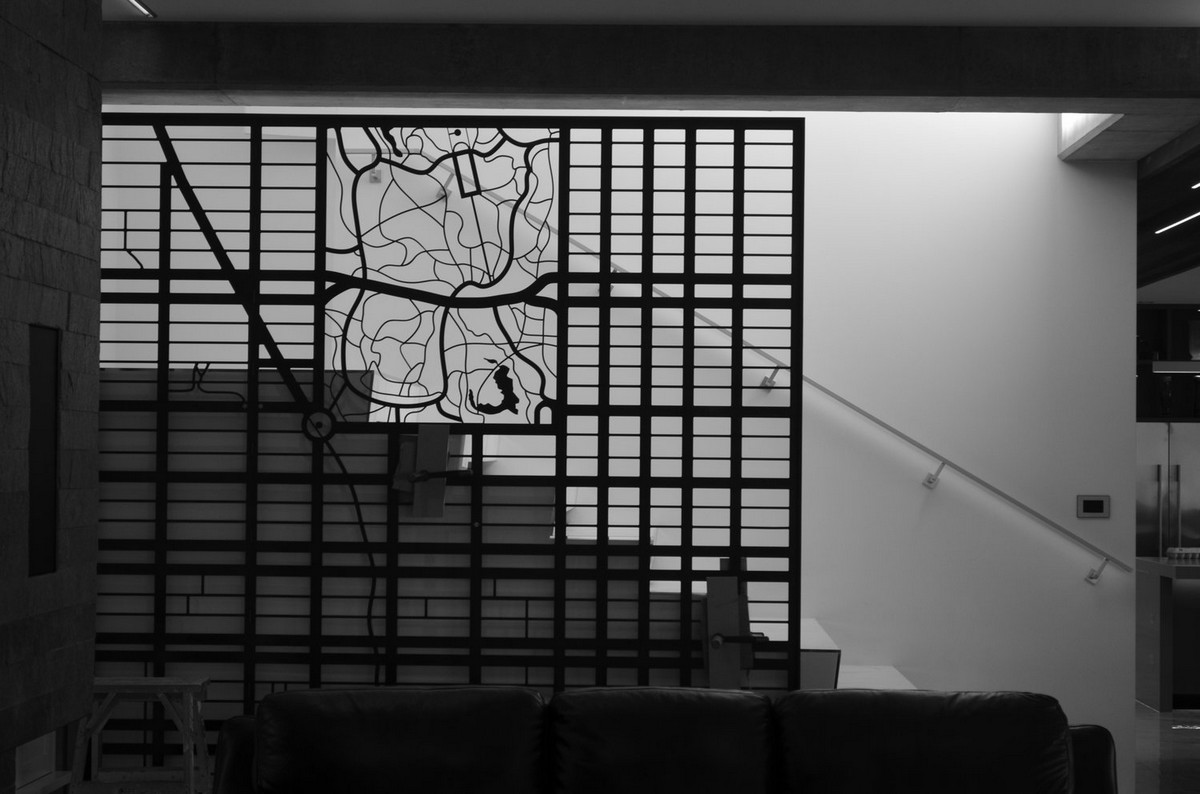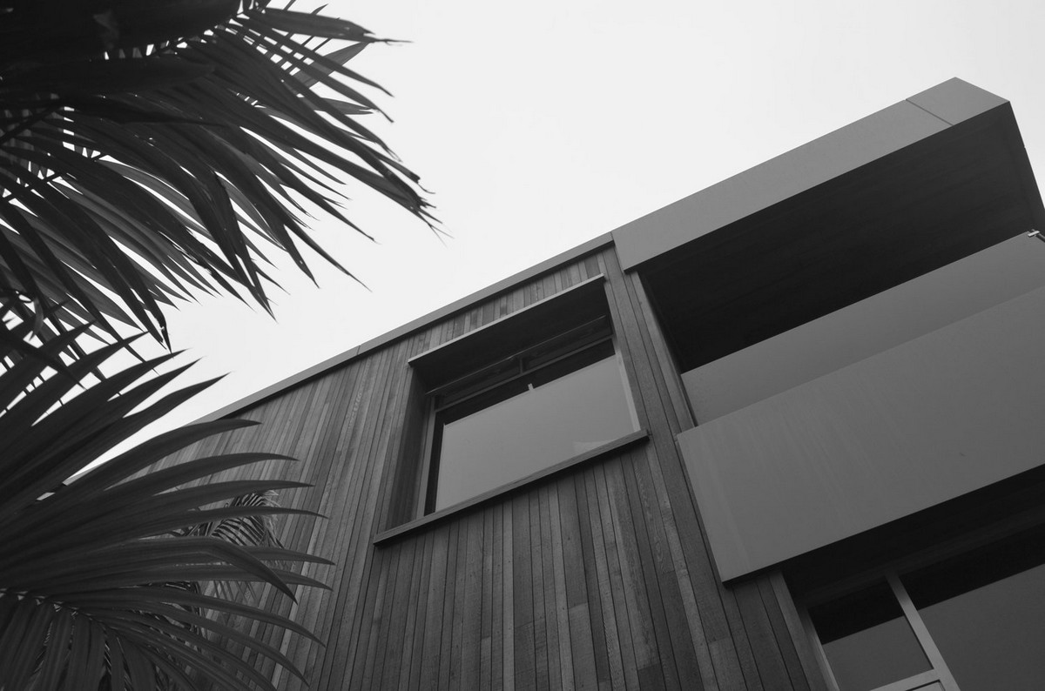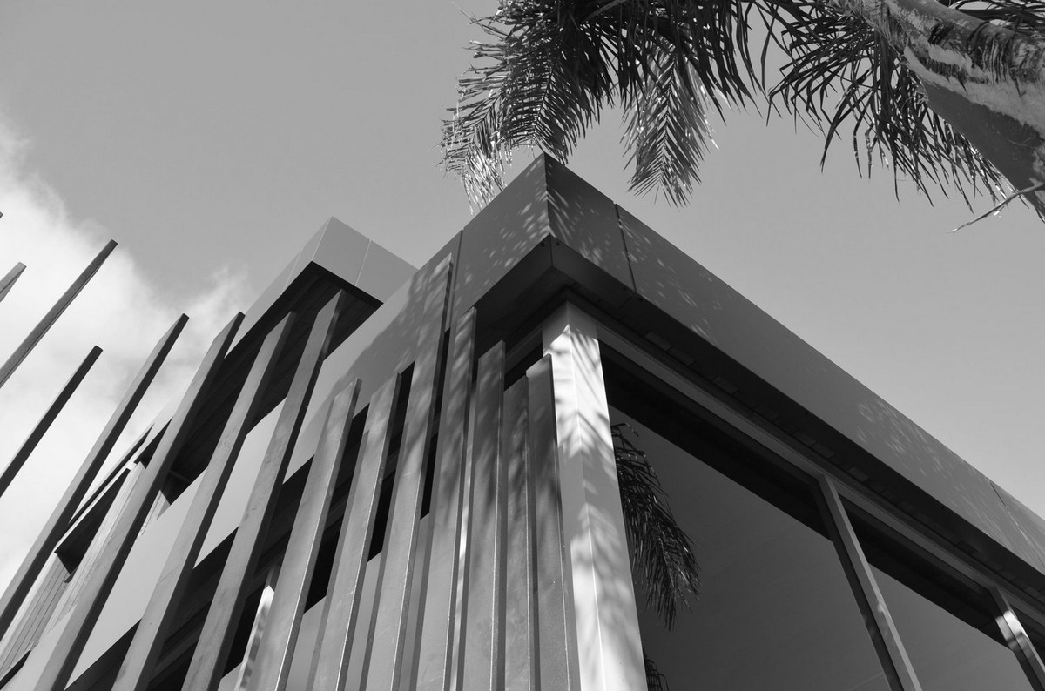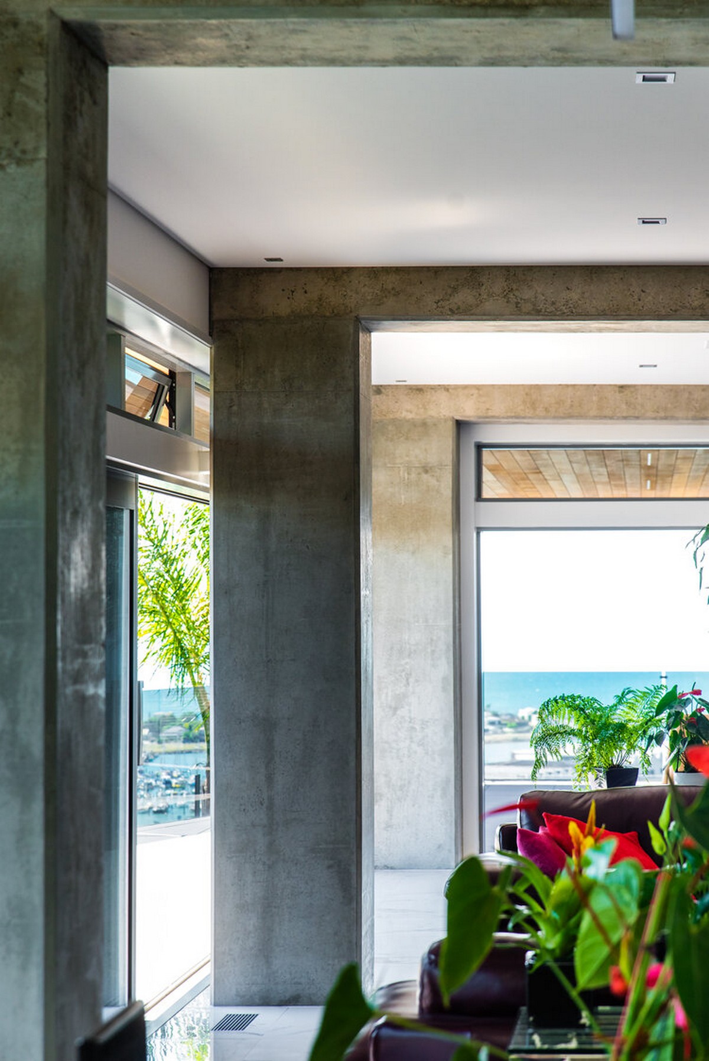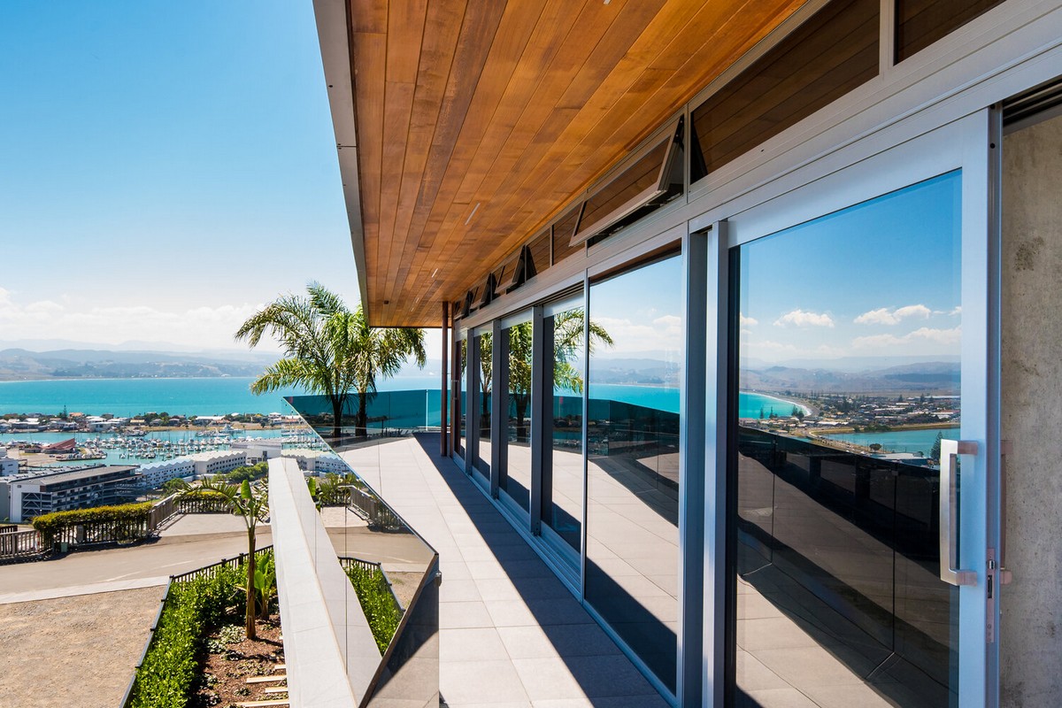With a contoured site high on the Napier Hill and local council restrictions that could be described as inhibiting, Tess Fenwick Architects were challenged to create a private home in a tight situation. The final result lends itself to the often repeated, and the scientifically inaccurate quote involving diamonds, coal and pressure. This house, with far reaching views of Te Mata Peak to the south and Napier Quay to the north, reflects jewel like on its ridge top location and catches the eye, just as a lustrous diamond would.
The house is constructed of a myriad of materials. Hefty, solid concrete beams are the foundational bones of the three level structure, yet quality craftsmanship has ensured the concrete is smooth, sharp and somehow manages to look intimate. Not a harsh industrial concrete block in sight. The exterior is further softened with cedar, metallic facings and glass. The combination of materials ensures that this house demands attention.
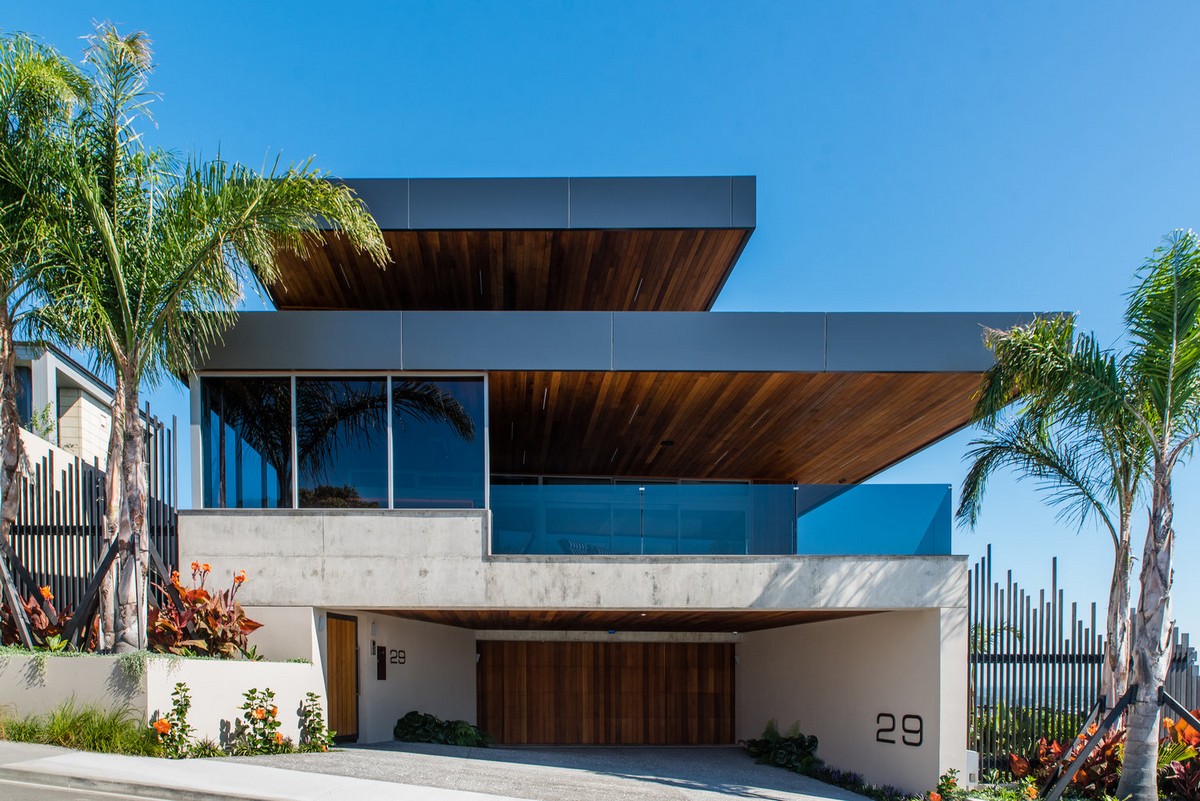
Tess Fenwick Architects have designed the house with the future in mind. A lift allows for easy access between the street level entrance, a guest area and the main living areas. A large integrated living space welcomes the north facing views and all day sun, creating a warm and dramatic living environment. The temperature is regulated with the clever placement of high level windows which funnel passive ventilation through the interior and extensive roof overhangs guarantee exposed decks are shaded in high summer, while allowing that valuable low winter sun to penetrate.
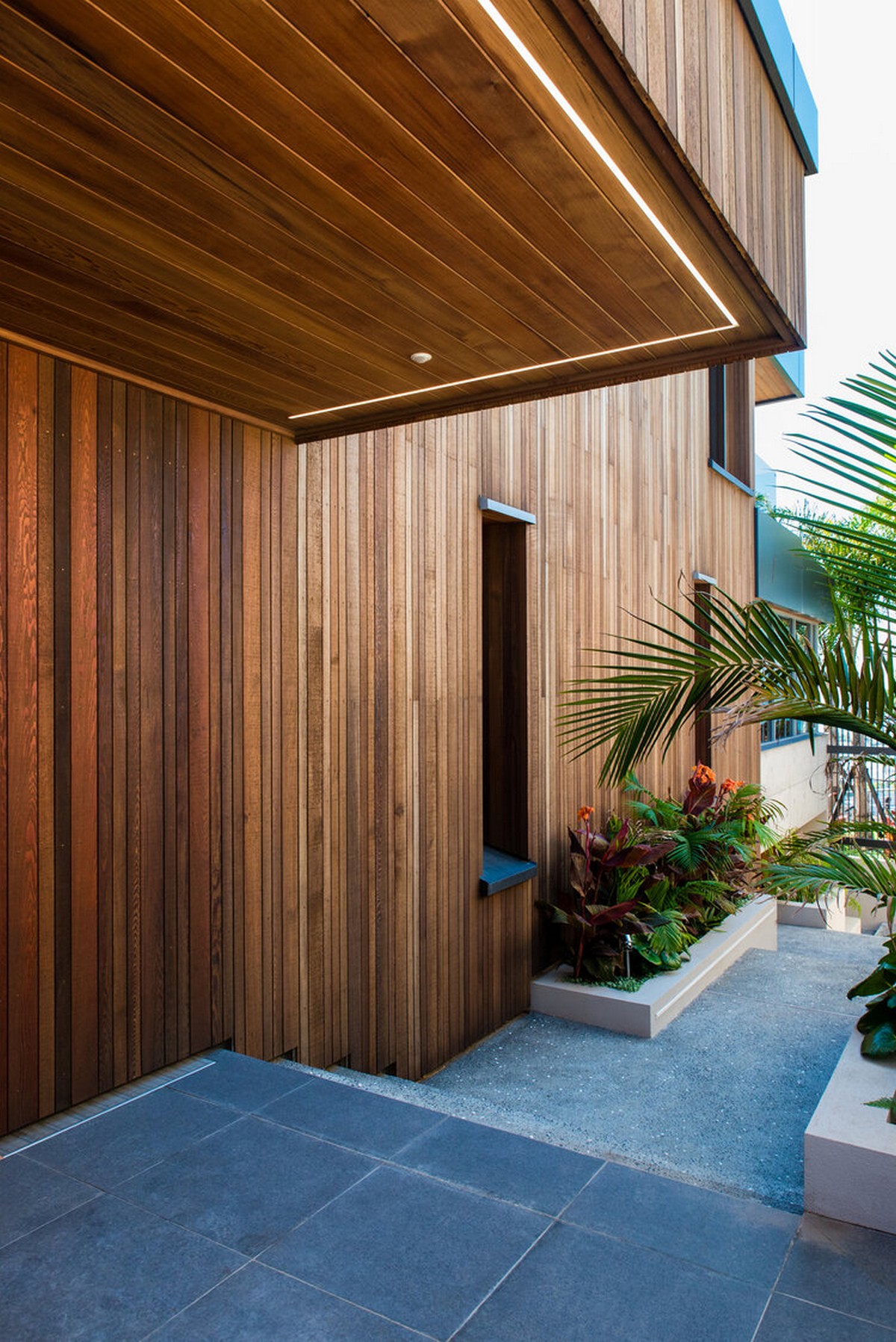
The interior features inbuilt cabinetry and screens to define areas, allowing spaces to function effectively, while also creating shadow play on the walls, an ever changing pice of art depending on the day. Through out this home Tess Fenwick Architects has shown a resolve to work within boundaries, problem solve and celebrate the beauty of the natural environment. All of those elements ensure this home will shine brightly for many years to come.


