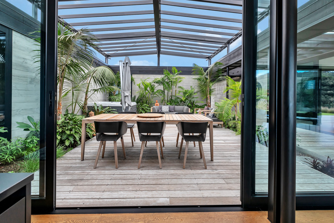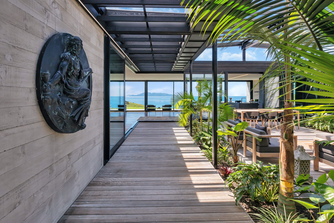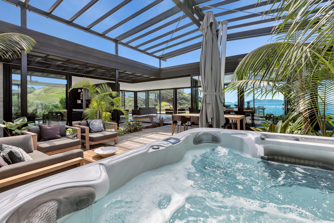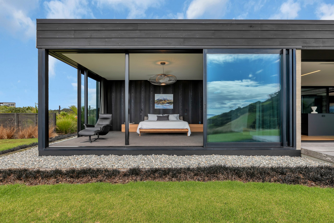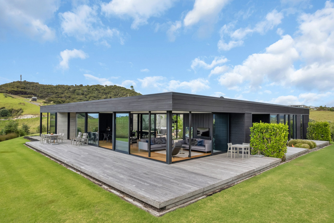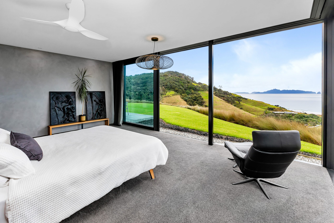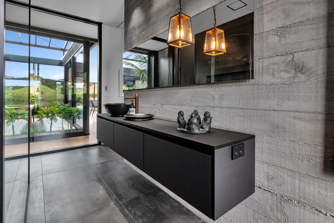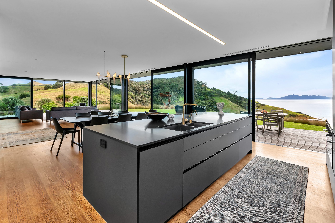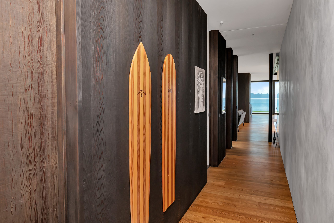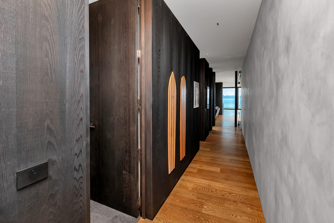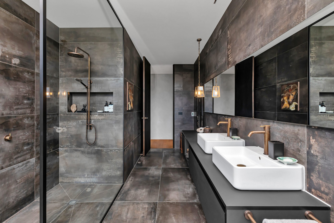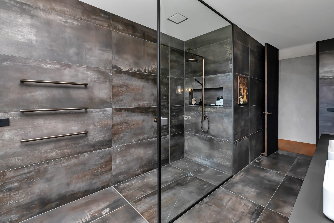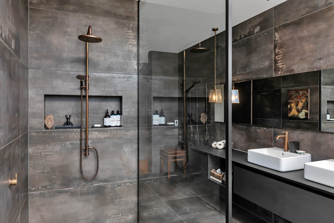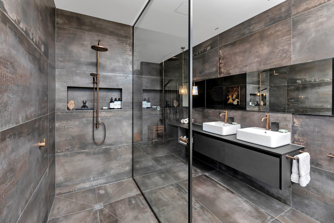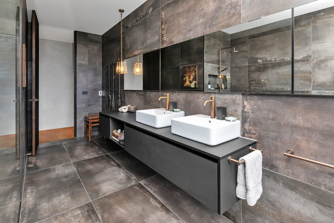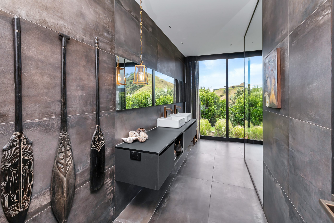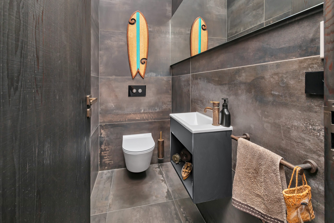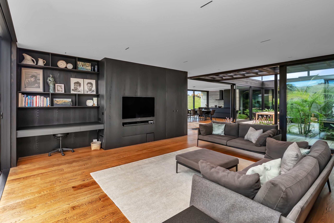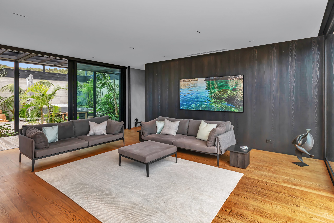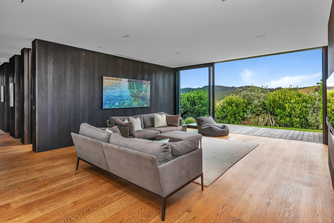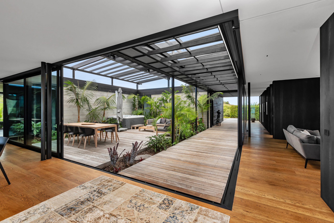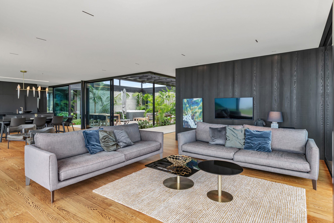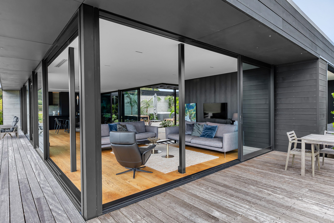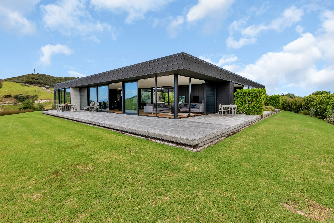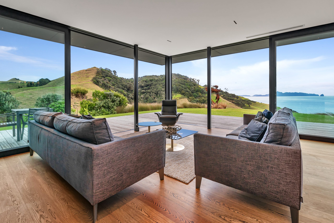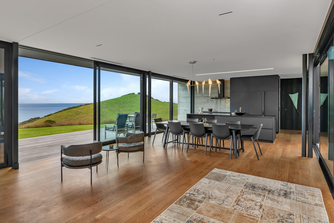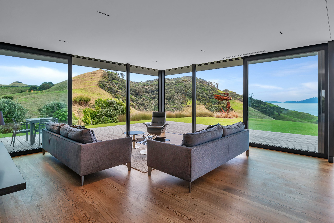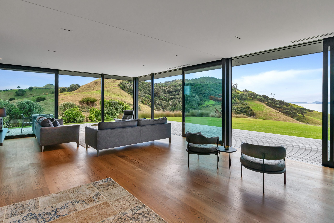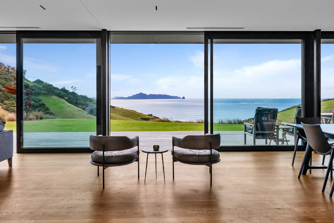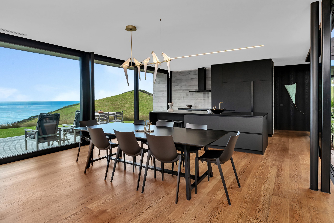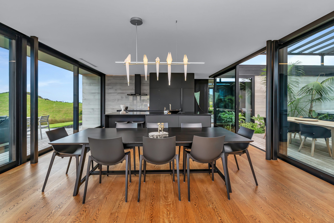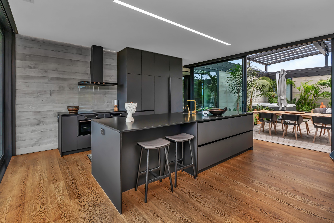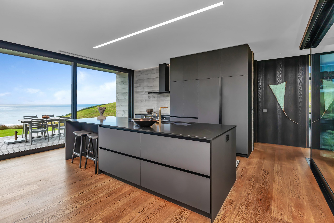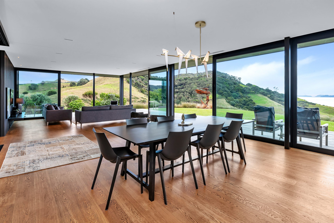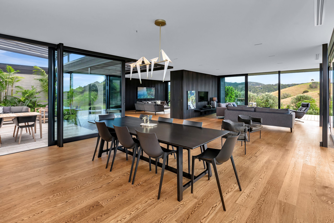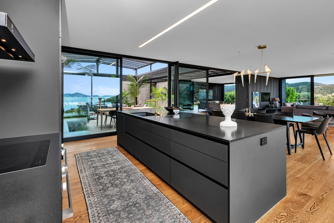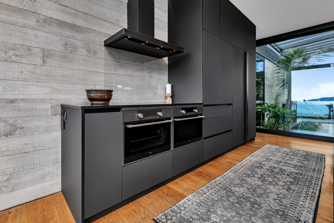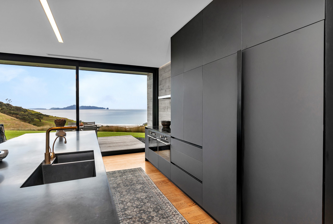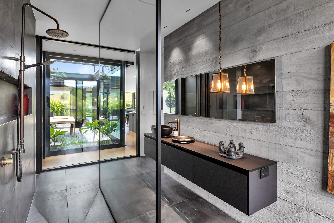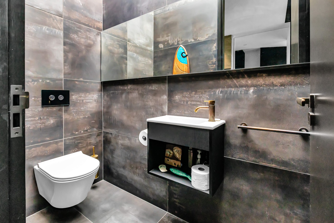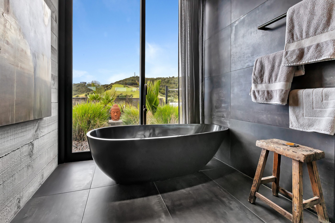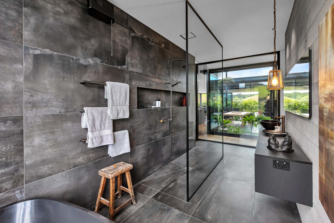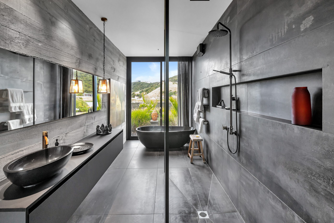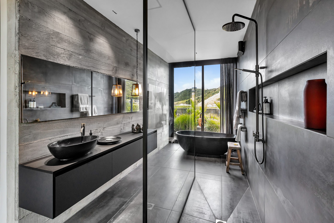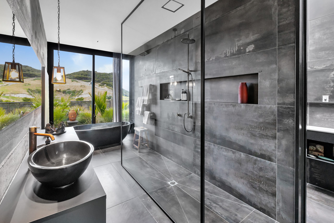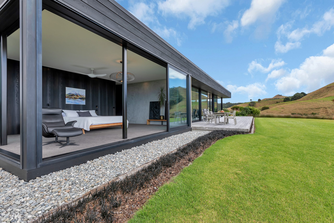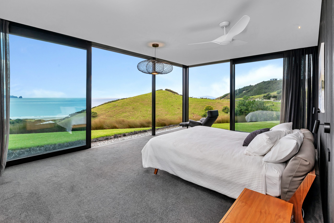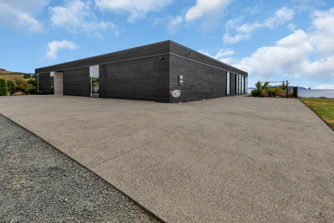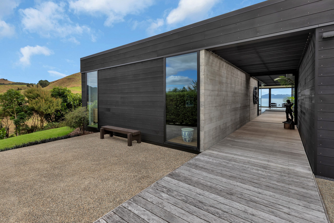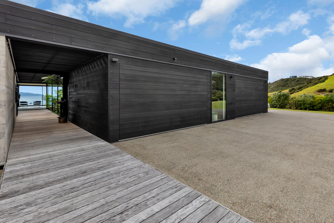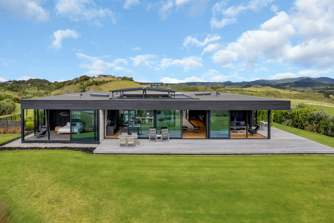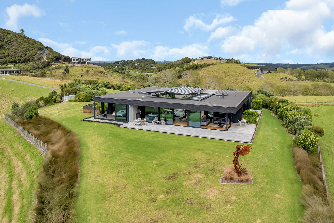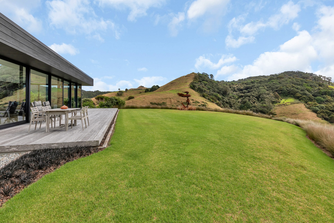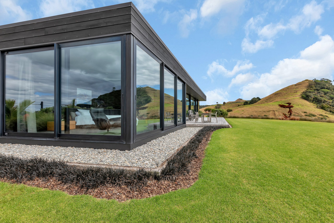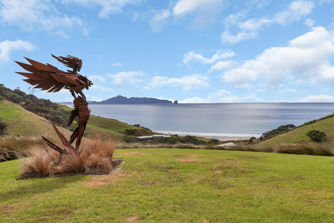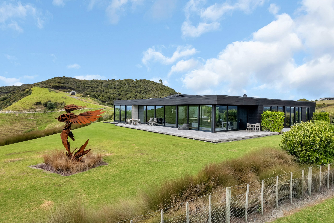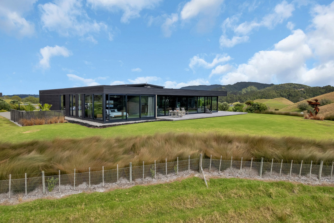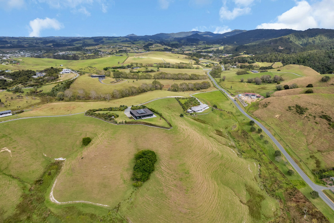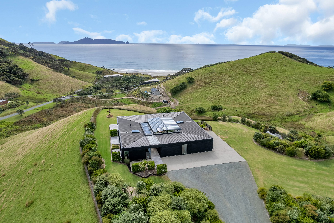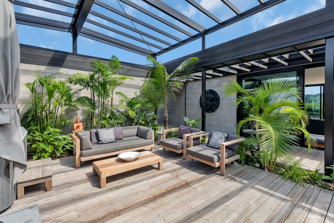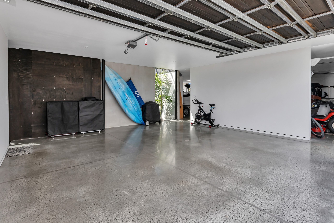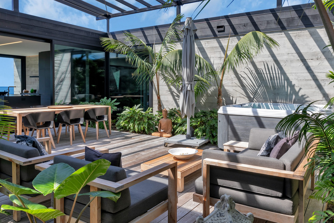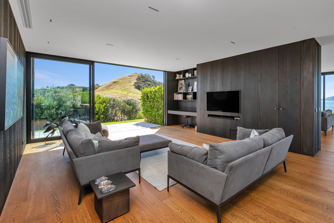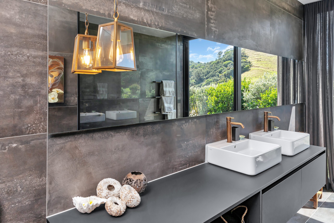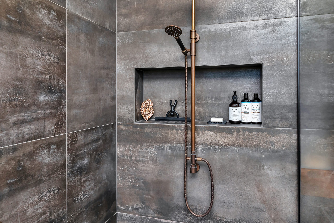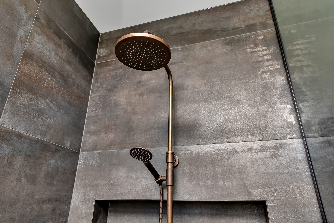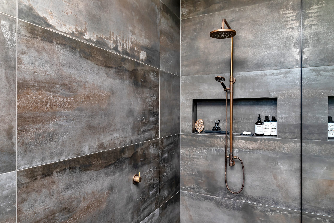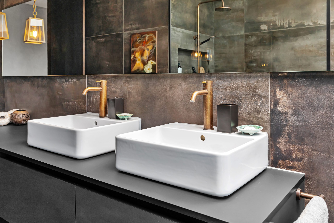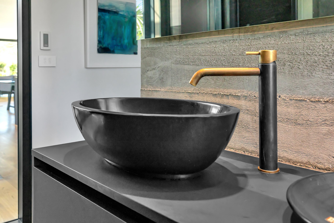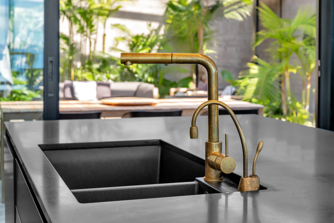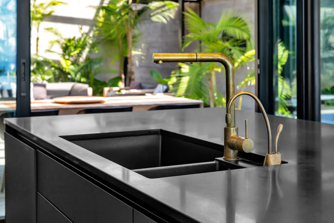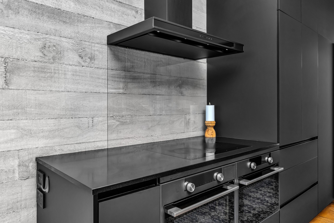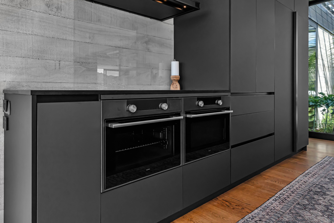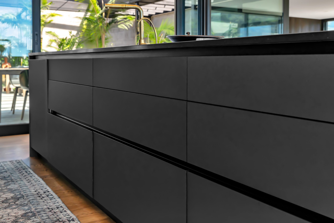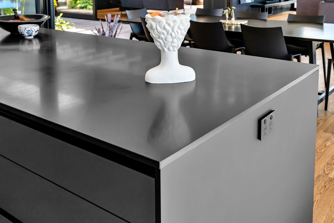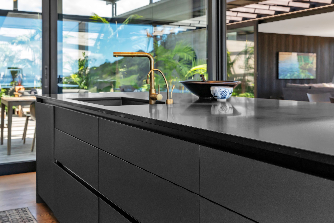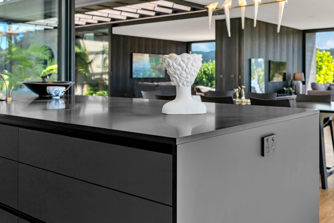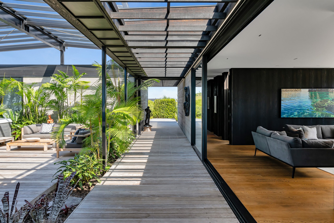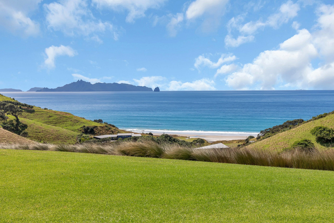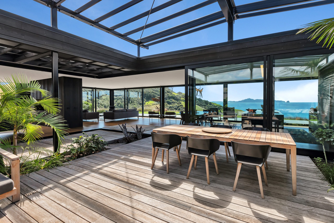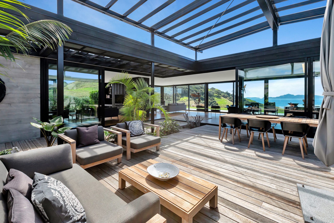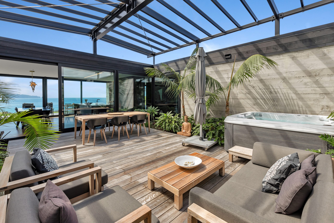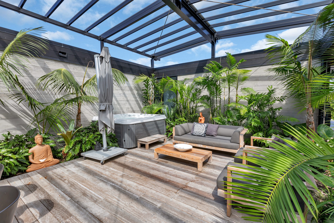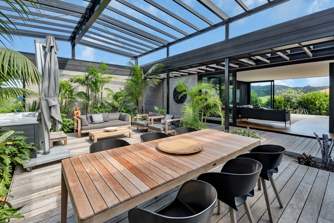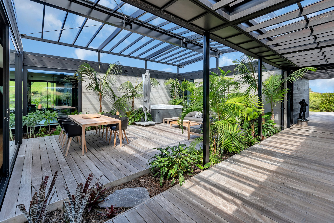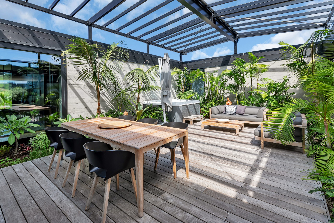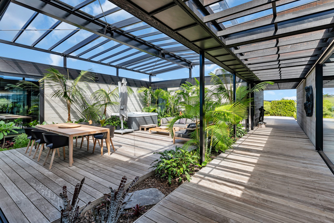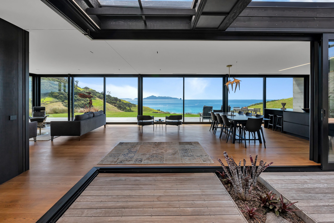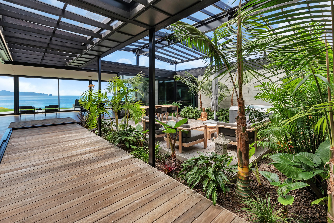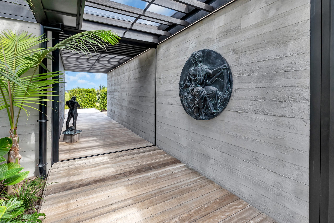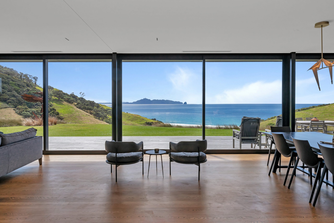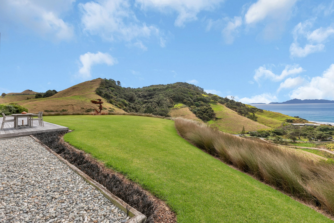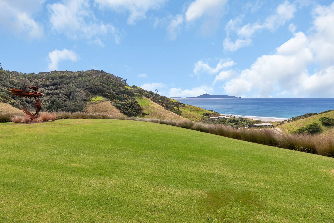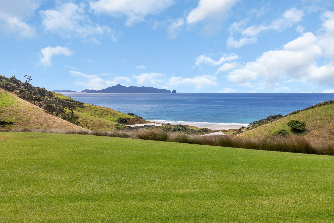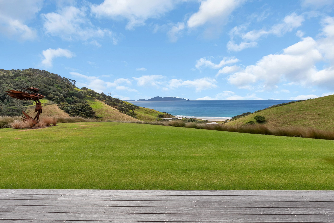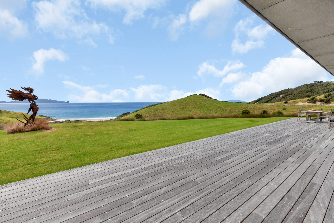This home was built 7 years ago. The home itself comprises of 400 square metres of exquisite living space that is second to none. The 2.8 hectares the house is built on is part of Bream Tail Farm, which enjoys endless views of the Pacific Ocean.
The current owners, fell in love with the region, understandably, given the 360 degree panoramic views that are staggering in their natural beauty. The Square House is designed to provide shelter from the elements on the seaward side, without compromising the views. This single-level build, has been constructed with great success and vision.
The Square House, as this Smith Constuction, Mangawhai Coast project is affectionately referred to by many. Refers to the deceptively simple external façade. That while discreet at first glance, upon entering the home, you are quick to realise this home is intricately designed and steeped in architectural excellence. Using a striking palette of timber, steel and concrete, the entry is anchored by pre-cast concrete panels with a wood grain finish by Concretec. Custom cedar weatherboard and fascia support this hallway and beckon you into the home. The moment you step inside you are struck by the impeccable craftmanship and ambience.
Smith Construction are renowned as perfectionists in the industry. Owner of Smith Construction, Nick states, “good communication from the onset was the driver behind our outstanding result”. Nick and the team from the minute they are contracted, keep an open dialogue between the team, client and industry partners. The Square House took 18 months to complete and has more than lived up to the owners expectations.
The square house has a central courtyard focus and this lush oasis, is the heart of the home. The hard landscaping has been completed by Smith Construction and collaboratively planted by Rural Design. The glass domed atrium effect, was specifically engineered for the space and allows for ample light, even on inclement days. The glass dome is a PSP manufactured product and when viewed from the outside of the home also adds visually to the overall aesthetic. This build cleverly merges several innovative building products, from some of the leading suppliers in the country. The installation has required impeccable workmanship, that is clearly evidenced in all aspects of this property.
This kitchen not only possesses striking contemporary lines but is made of the highest quality products, while looking good is also durable and functional. The Italian Stone bench tops bring the “wow factor” and finishing touch. These Italian Stone benchtops give this kitchen and bathrooms a sense of understated opulence.
The living area and kitchen, look out through wall to wall glass, supplied by the experts at Altherm. Very careful thought has gone into capturing the views and maximising indoor and outdoor flow. The kitchen design, was in essence the brainchild of the current owner and the design was refined and manufactured by Matakana Cabinetry and Solid Joinery.
The master bedroom also revels in ocean views, framed by expansive joinery. The awe inspiring rural backdrop is the outlook for a pair of guest rooms, bathroom, and formal lounge on the north-west side. The master suites, bespoke bathroom tapware and cabinetry are from the owners own bathroom business and feature Plumbline products that complete the architectural vibe.
There is ample garaging for cars and the boat. This home is all about leisure and relaxing. Nick, says “We couldn’t be prouder of the results. The clean lines, pared-back nature and expansive glass make this one of my favourite builds and has kept true to the clients original bold vision.”
Nick, also thanks all involved in this project. This was a collective effort and the outcome is a testament to excellent communication and working to a common goal. The Square House is currently marketed
by Wall Real Estate. The current owners are moving back down South, to be closer to family and business. This much adored sanctuary is ready for it’s next owner and chapter in it’s life.


