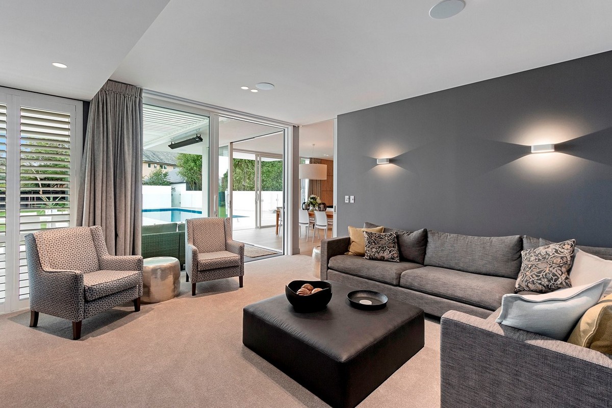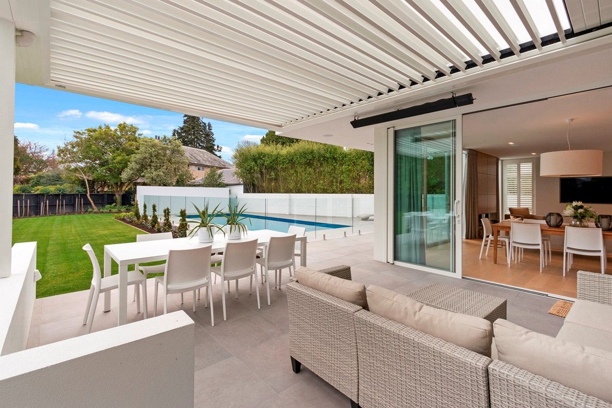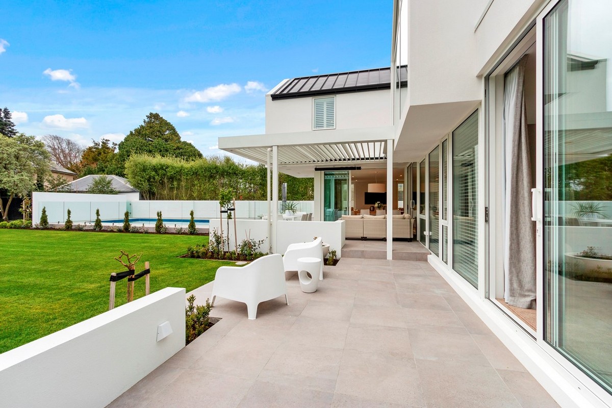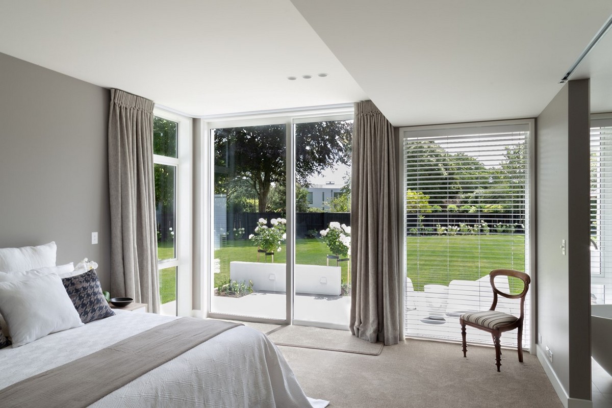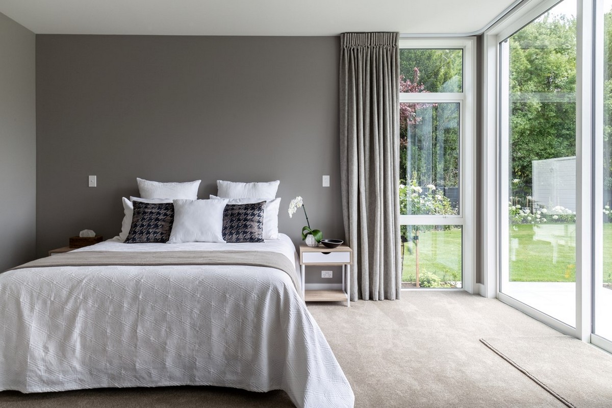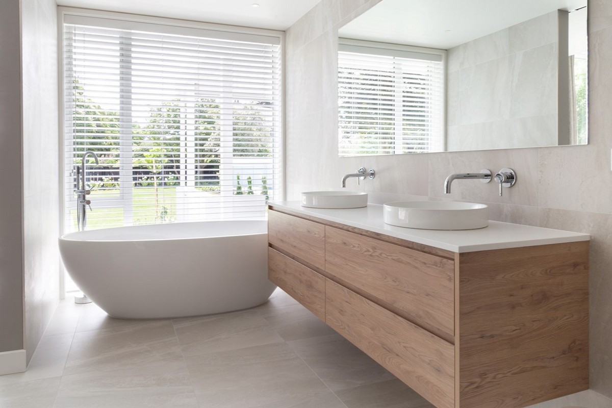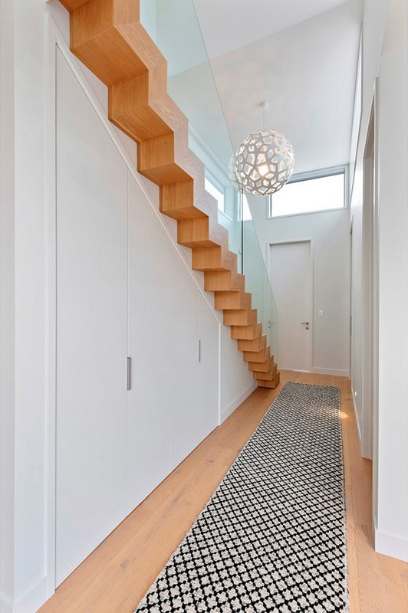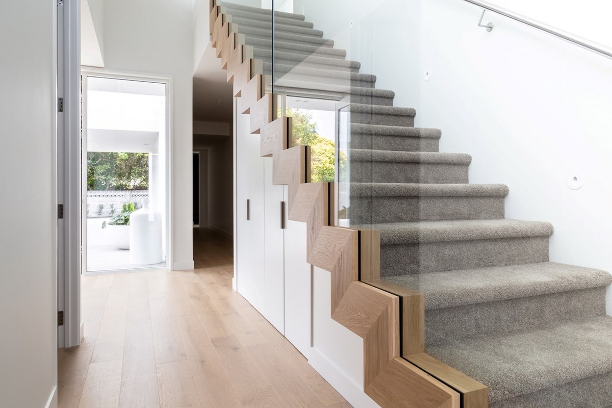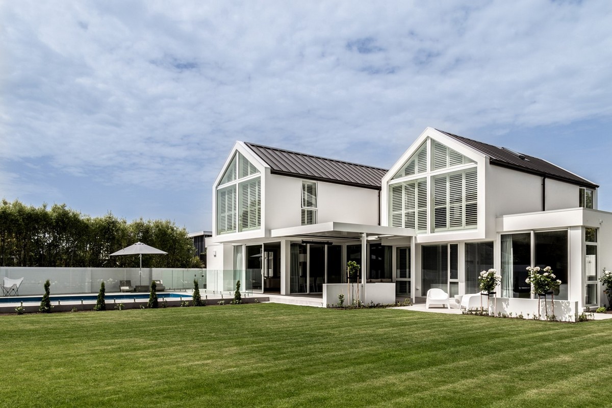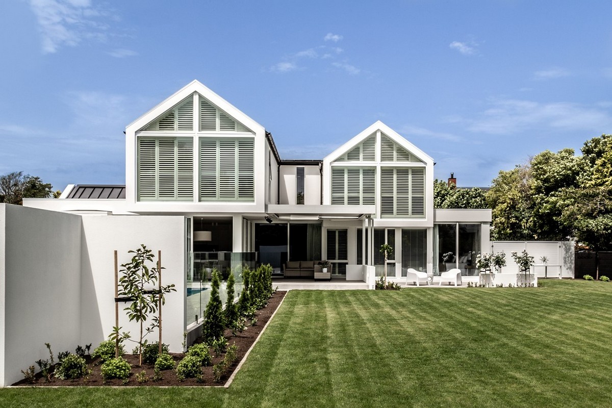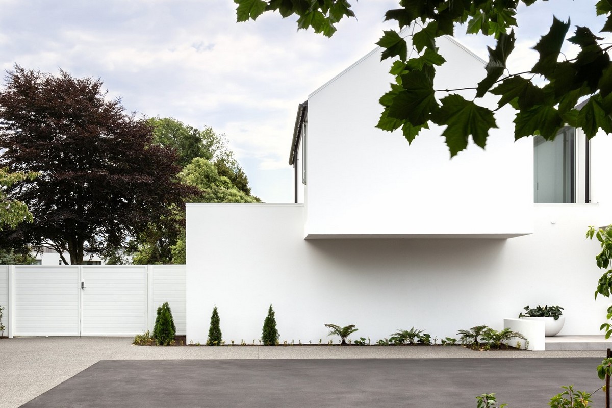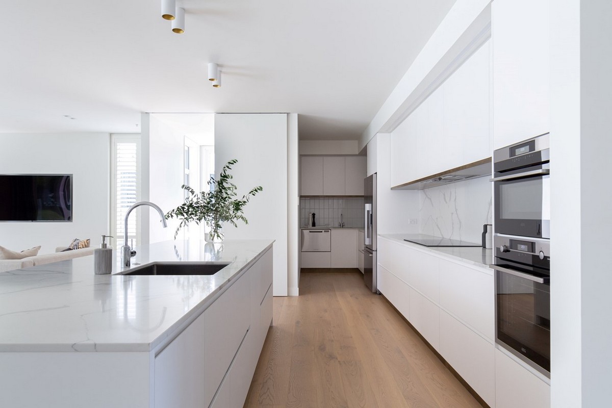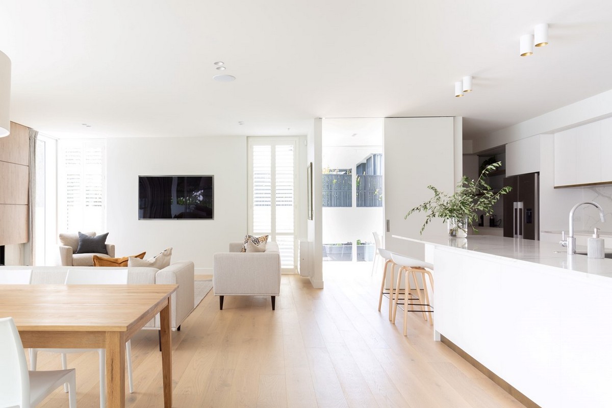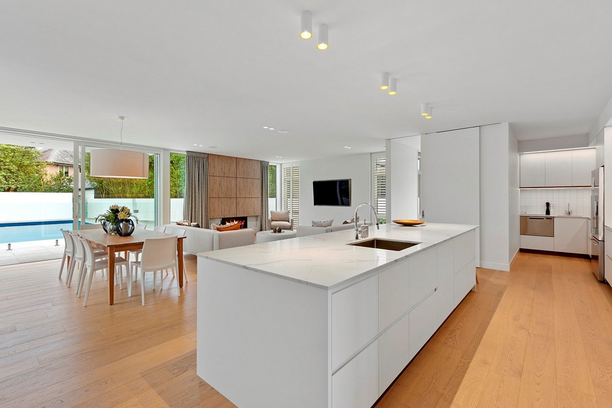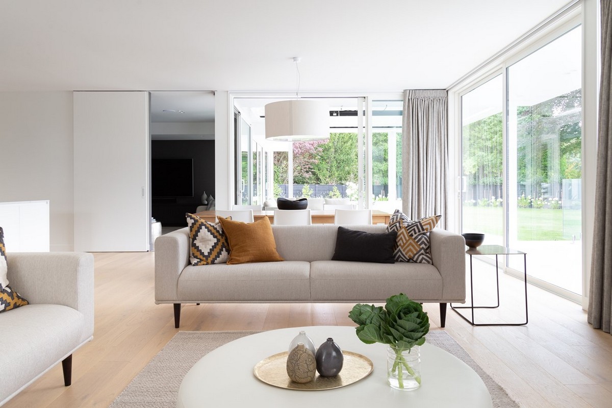Tucked away in Merivale with a sense of grandeur, this Fleetwood Construction award-winning build is striking and elegant.
The entranceway, nestled beneath one of the cantilevered crowns, draws your eye, enticing you inside.
Designed by O’Neil Architecture, the company concentrated on keeping the forms and detailing simple and well-proportioned.
By opting for a ‘less is more’ approach and a very clean colour palate, the result is a home that is high-spec but yet hides its complexity, both of layout and build.
As you walk through the front door, careful attention to detail is obvious. A custom staircase with oak and glass detailing, fashioned by local craftsmen, beckons you to the upper storey, whilst timber flooring leads your eye to the pool outside.
The bespoke kitchen is open plan with clean lines and an unobtrusive scullery. It is drenched in natural light, as are the dining and living areas.
The floor to ceiling glass panels slide effortlessly to connect with the outdoor living area, including the sizeable swimming pool. Electric louvres shelter the outdoor area, offering year-round protection from both sun and rain.
A downstairs master bedroom suite with ensuite and walk-in robe awaits guests, keeping the three other bedrooms (including a second master suite) upstairs for family members. The lower level is completed by a home office, wine room and internal access to a three-car garage.
The garage is an example of that careful attention to detail flowing from design to construction. Instead of using standard Gib sheeting to line the walls of the garage, hard-wearing panels of plywood have been mounted instead. The walls were then sealed and finished with negative-black detailing, producing a visually engaging and practical space.
When you stand on the lawn beside the pool and gaze at the facade of the property, two more bold second-storey gables make their statement of solidity and style.


