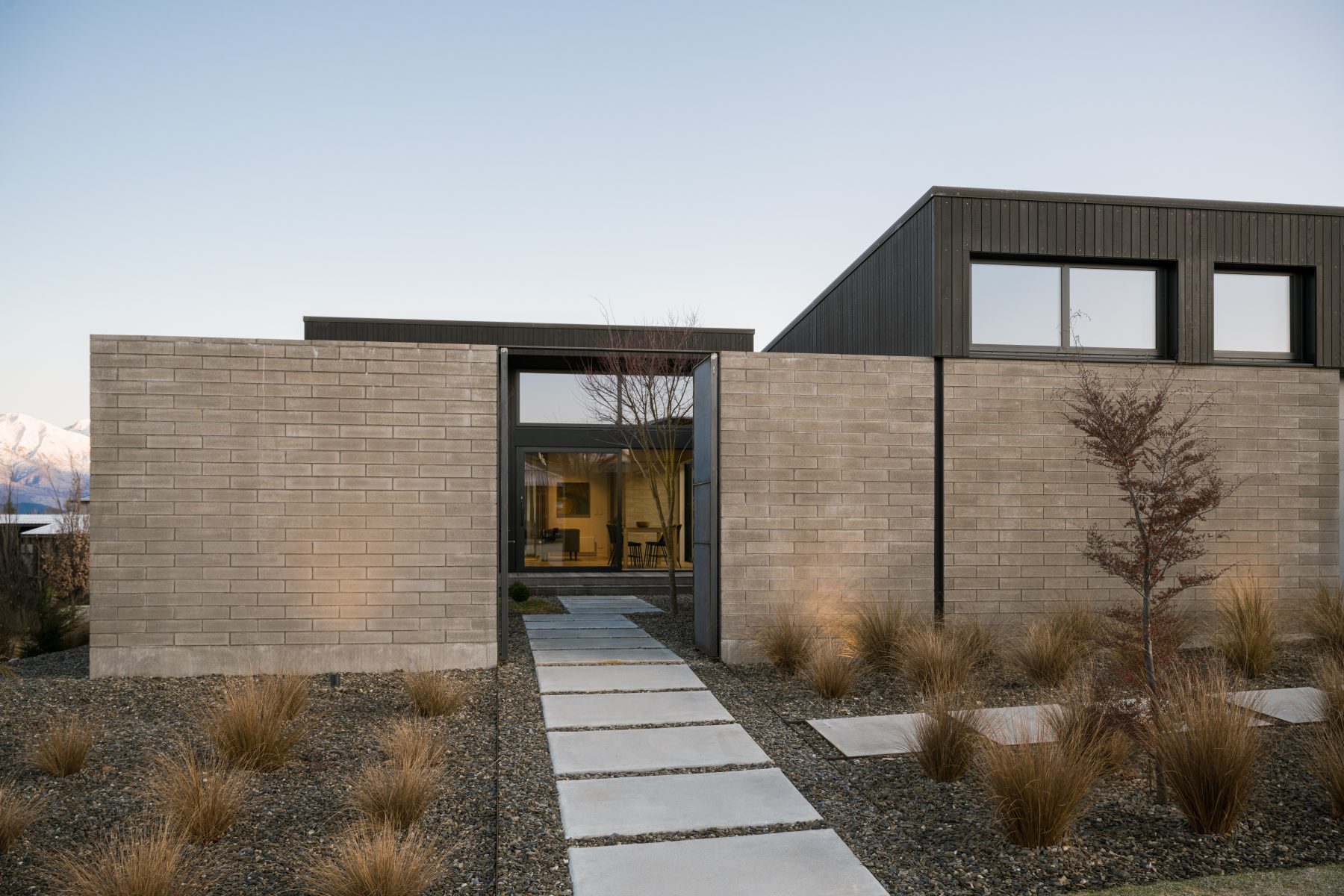An award-winning home in the heart of the Queenstown Lakes district, Owens Building did an impressive job of this Lake Wanaka architectural beauty.
Designed by Rafe Maclean Architects to capture the stunning mountain views, the company won the Builders Own Home category in the Southern Registered Master Builders House of the Year 2022.
Described by the designer as an elegant fortress, the dwelling uses minimal materials and fine-lined detail to give it a strong but subtle presence in the landscape.
From the street a large imposing wall of concrete bricks skirts the perimeter, giving it plenty of privacy and protection, and is matched with vertical cedar.
Enter via two steel doors and across a pebbled courtyard featuring a lovely water feature and a hidden garden – all Japanese inspired.
It’s very private and discreet, which is part of its mystery and charm – the courtyard providing not only protection from the elements but also a tranquil space to unwind.
There is more bold masonry inside with the internal wall, which owner/builder Dave Owens describes as “brutal” looking but all very permanent – this home was built to last and the overall impression is that it will be here awhile.
Stainless steel plate kitchen benches provide a modern industrial touch, while Canadian oak plywood ceilings and American white oak floors add warmth.
Cabinetry on the back wall of the kitchen travels the length of the room to transition into a window seat with a view of the spectacular Southern lakes mountains – Treble Cone and Black Peak are obvious in the distance.
A crafted house with unforgiving detailing required precision at every stage of construction – but this is what the company is renowned for.
Dave and Bridget Owens said they love the privacy aspect of their home but also the feeling of openness.
“Especially at this time of year, vast, snowy mountains out the windows in one direction and out the other our enclosed courtyard gives the feeling of being a world away.”
This three-bedroom, 223sqm property sits at just the right temperature year-round thanks to its thermal efficiency.
Featuring a solid waffle slab foundation, thermally broken triple-glazed windows and doors, extra insulation, a heat-recovery ventilation system as well as an intelligent airtightness system.
You can directly access the courtyard and decks from the kitchen, dining and living areas, giving the home a real connection to place.
And by positioning the house right forward on the section, means the views of Lake Wanaka were maximised.
The house is made up of two volumes – one a garage and office, the other the main home – set around the internal courtyard and decking.
The architect describes these spaces in between as also part of the buildings themselves.
This was the couple’s second family home, but say it won’t be their last – “we have a lot to love here, the visual appeal, the simple functional layout, great outlook and the house sits at a beautiful temperature year round.”





