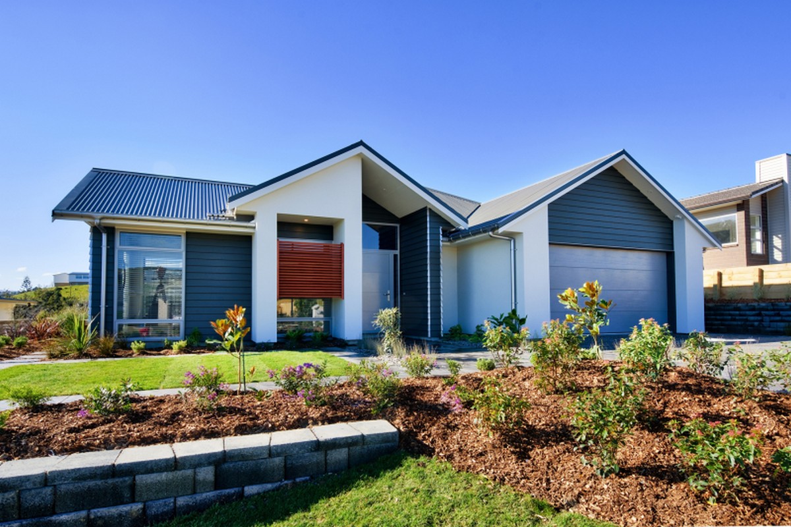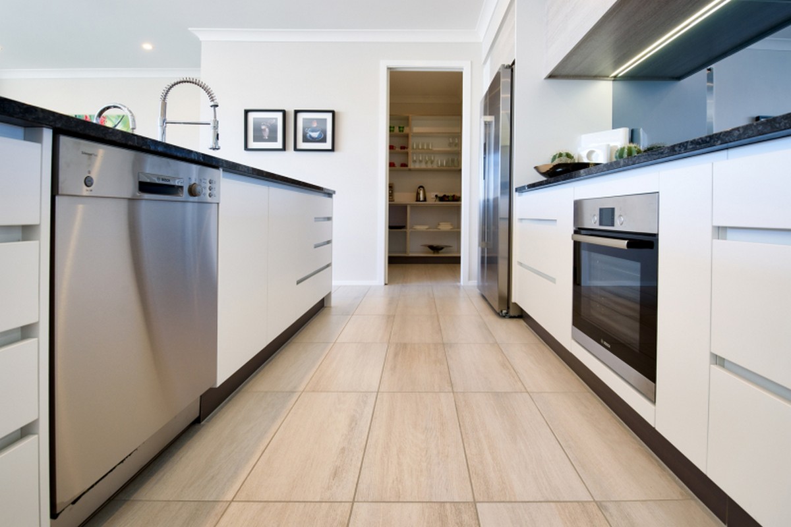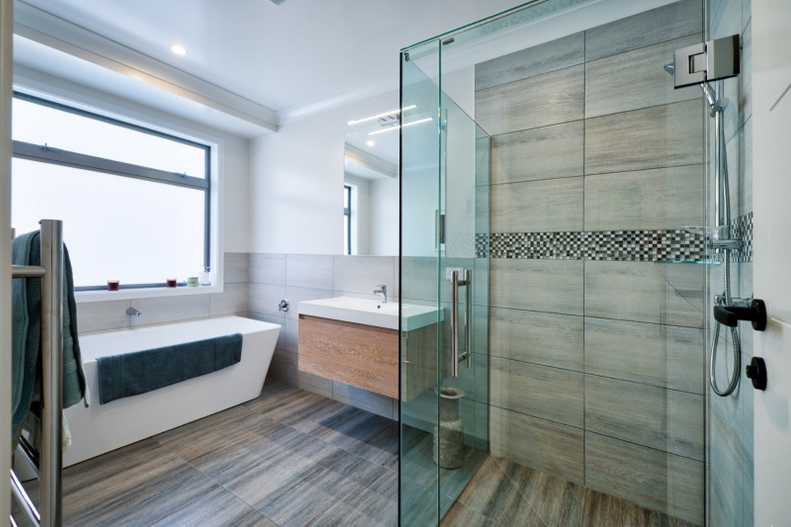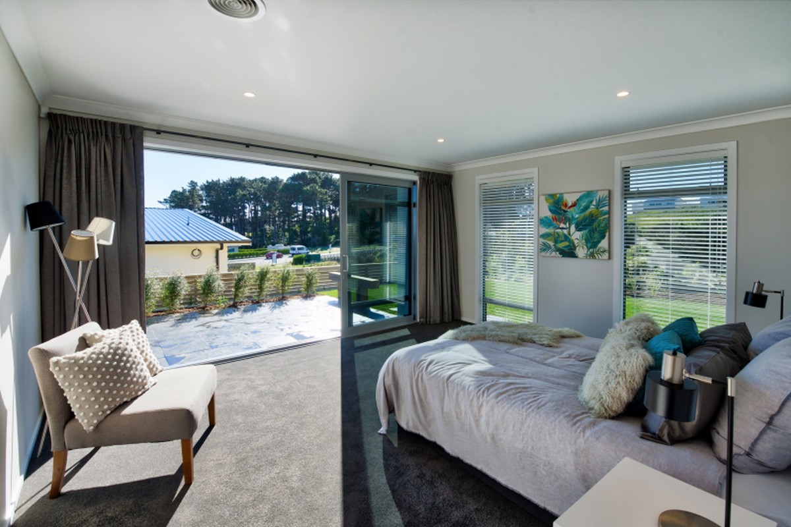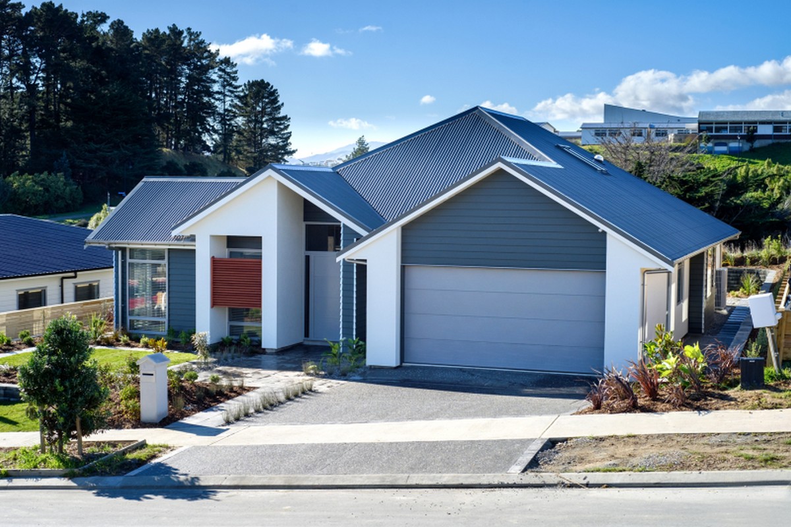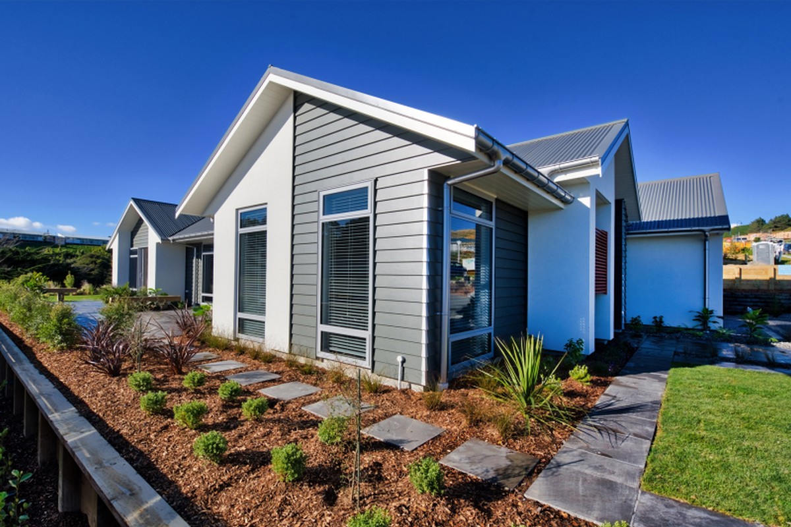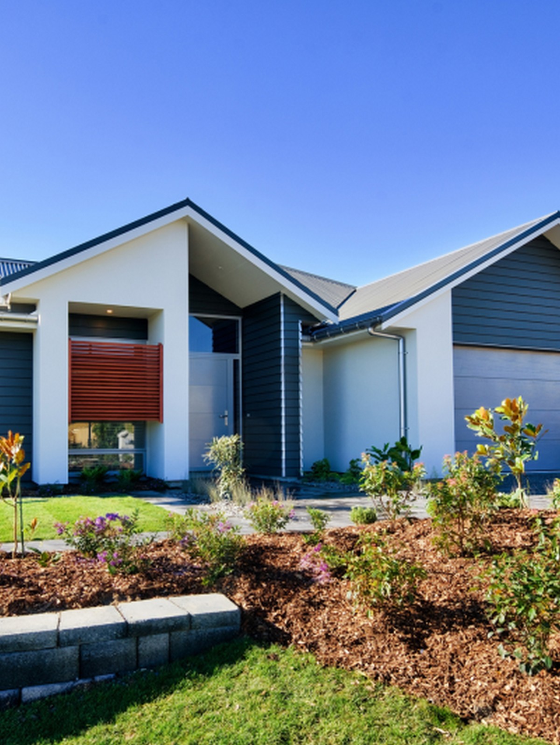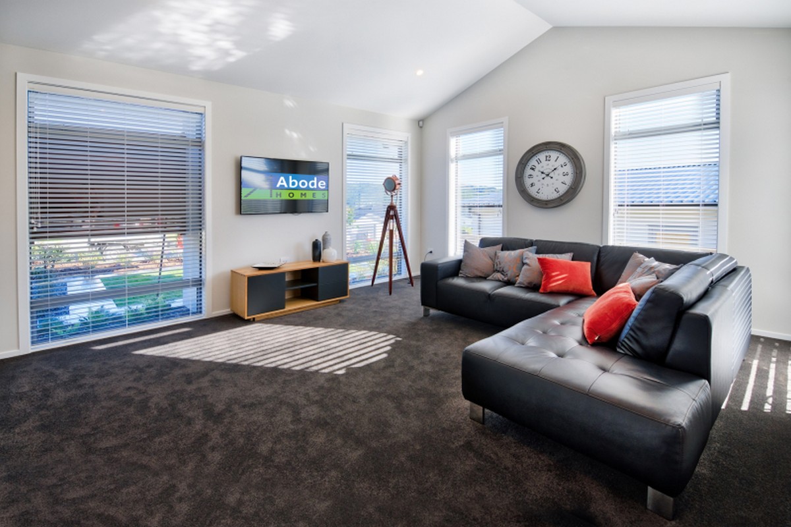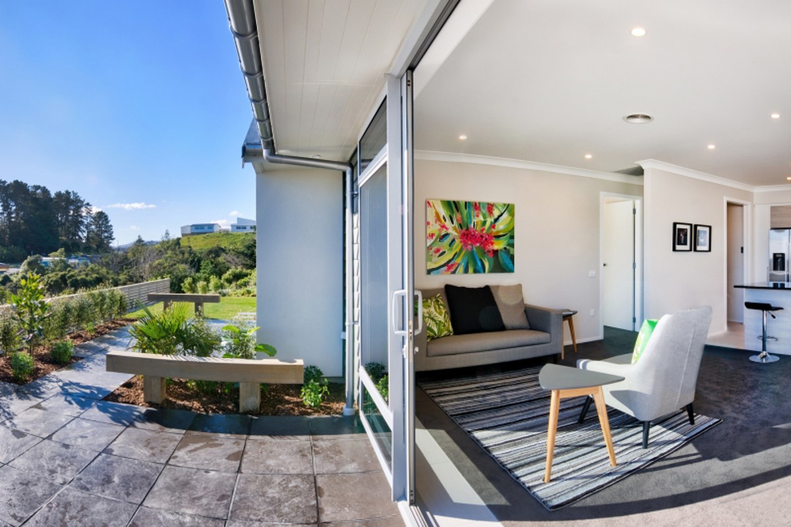This stylish, sun drenched house hides a secret. From the street it looks compact and neat as a pin sitting on an elevated section, on stepping through the front door you realise the hidden secret is space. In fact this house has Tardis like qualities and is evidence that Adobe Homes knows how to build a house with style and how to think innovatively.
Held within are three separate living areas. An open plan living room includes the kitchen, dining and a relaxed seating area. The overheight ceilings and vast sliding doors make this room a social focus and a warm, sunny spot to read the paper. Next door is a spacious formal lounge and tucked upstairs is a loft, which could be the perfect retreat for adults and children alike.

Adobe Homes has thought carefully about using space efficiently throughout the house. An office is discretely incorporated into the living area and includes plenty of storage, so the paperwork can always be tidied away. In the kitchen a spacious scullery is a practical solution to storing kitchen appliances and pantry staples.The kitchen has heated tiles underfoot and a reflective glass splashback, which cleverly evokes a feeling of more space. A separate laundry room acts as a link to the internal garage and is another example of space being used efficiently in this house.
A roomy main bedroom opens to a north facing patio and is soaked in sun. A walk in wardrobe and fully tiled ensuite, guarantee that this room will be an oasis for someone.

Walking through the house a neutral colour palette and a range of natural materials feature. This simple approach to design compliments the Tardis feel and blends the feeling of space and light harmoniously together. Adobe Homes are committed to providing cost-effective building solutions. This house is evidence of that commitment and how to build a quality, innovative home.

