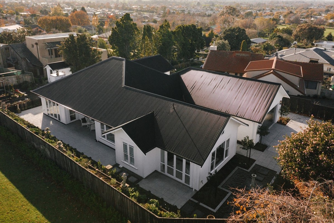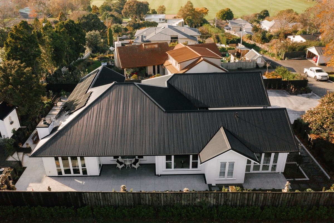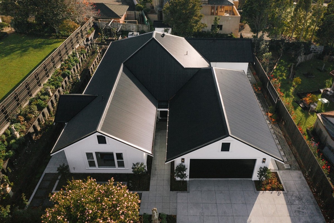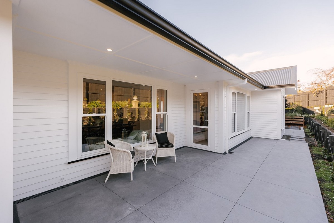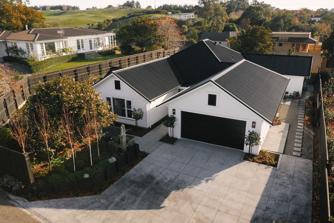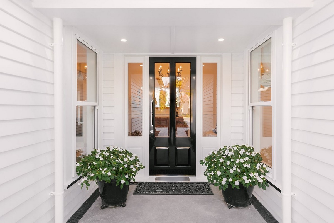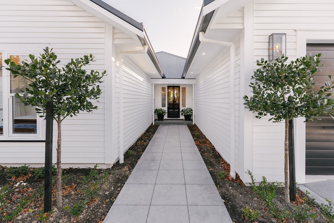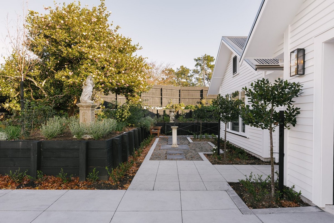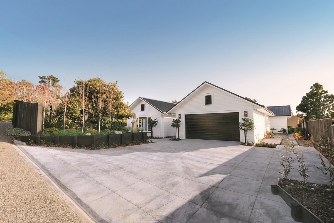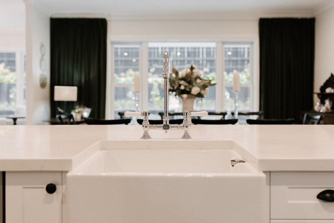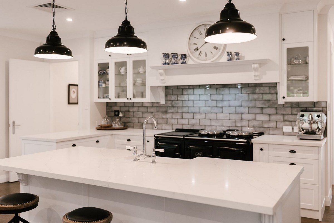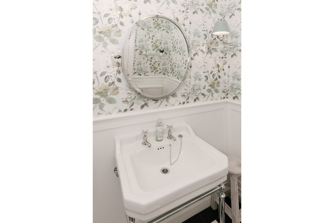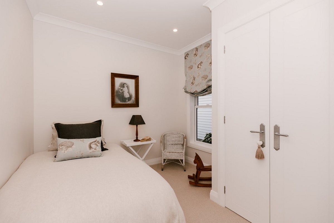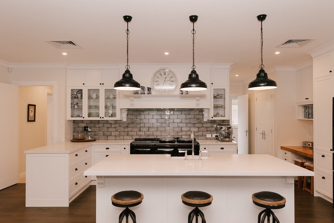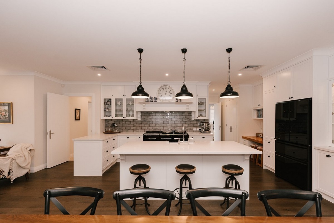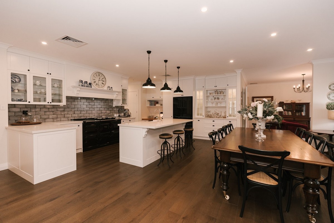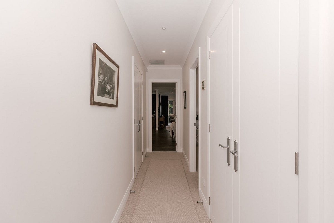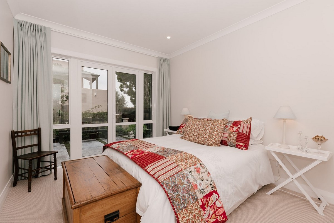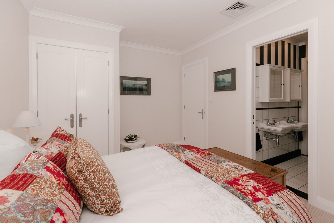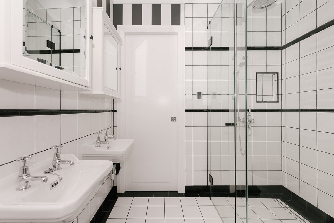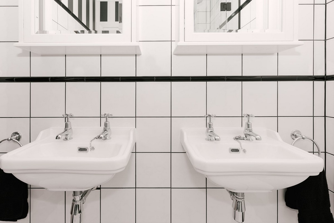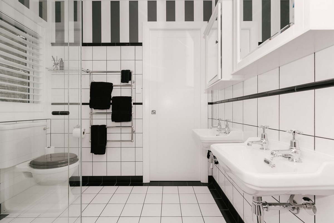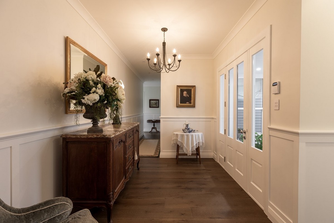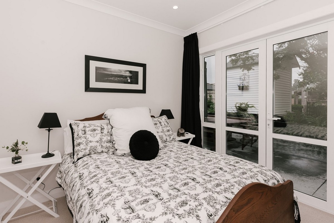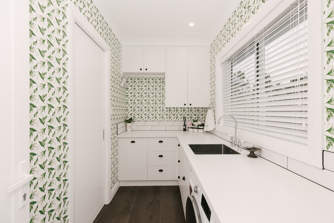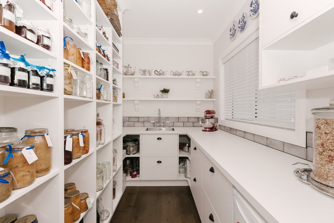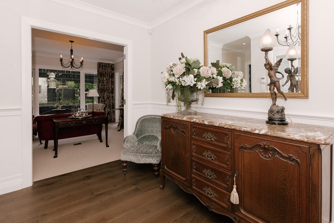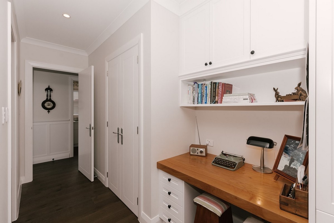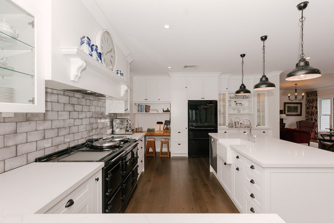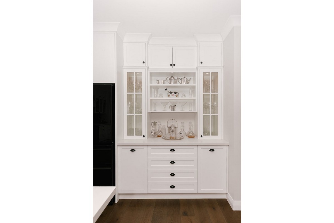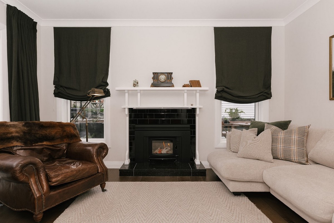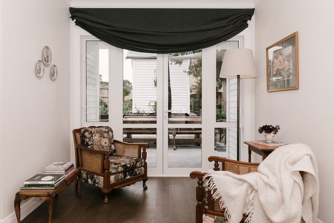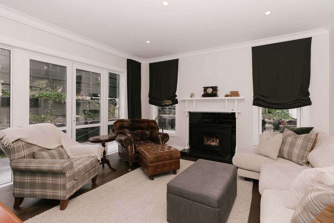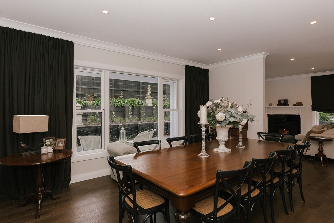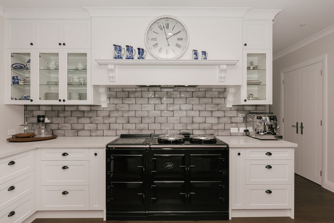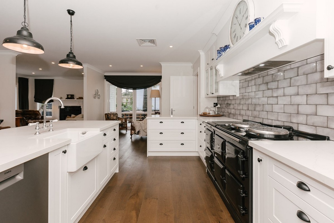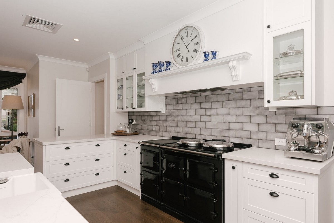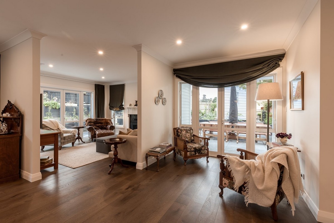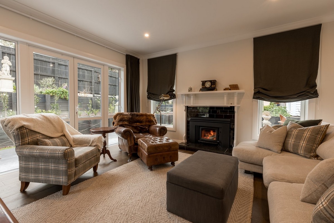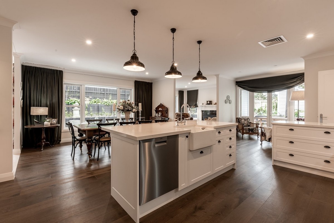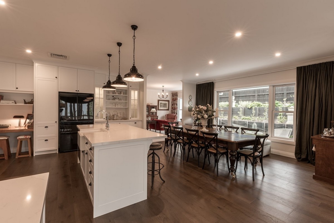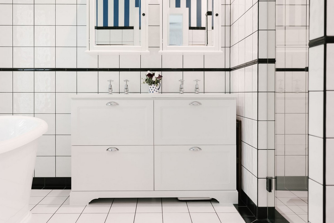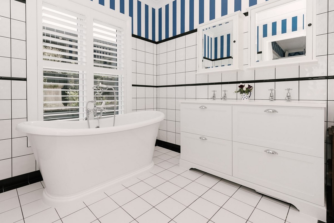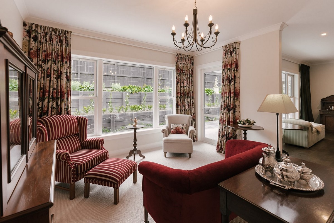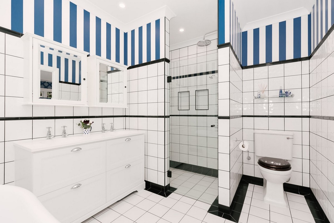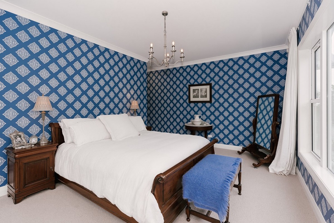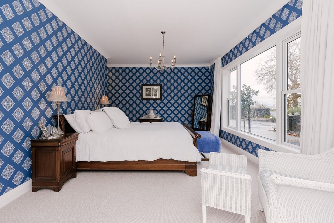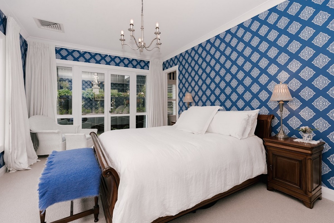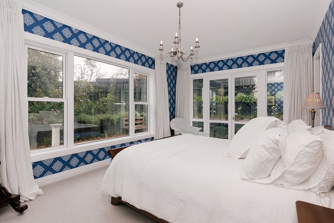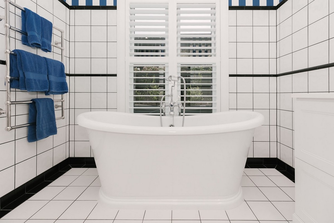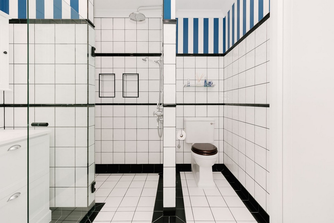Inspired by his farming heritage, the owner of this Feilding home has created a modern yet rustic retreat.
Builders Narley Construction did such a great job that the company won a regional award for Manawatu/Whanganui in the Registered Master Builders House of the Year awards in 2019.
The vision was clear from the beginning; take timeless traditional style and add the conveniences of modern living and great indoor/outdoor flow.
Set on a private section, and beautifully open to the surrounding landscape, this home is superbly sited to enjoy both sunsets and all-day Manawatu views.
The grand exterior features large pillars encased in a specialised plaster system, along with vertical cedar inserts. It’s a combination that really stands out amid the rolling green spaces.
Hand-crafted cedar garage doors merge effortlessly into the overall design. The exterior is encased in classic timber weatherboards, sills, facings, handcrafted mouldings and a timeless colour scheme that sits perfectly amongst the beautiful landscaping.
Inside, this home is a macrocarpa masterpiece. The pitched feature ceiling sets the tone for skirtings, architraves and custom-made doors and joinery.
The 262sqm layout includes three bedrooms, a study, two bathrooms, laundry, entry and open-plan kitchen/dining/living areas.
The clever layout features a custom-designed, open plan kitchen in the heart of the home, complete with an Aga oven, scullery and stone bench tops. A designated dining area and two lounges ensures there is plenty of living space.
The entry to this home invites you to walk between the gable rooflines and leads you to a grand front door. Inside, handmade timber panelling wraps the hallway walls, which complements the natural timber flooring.


