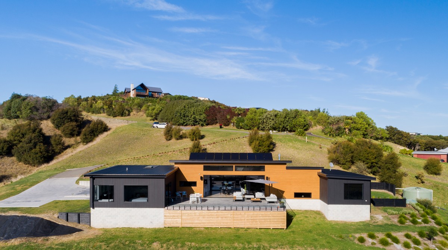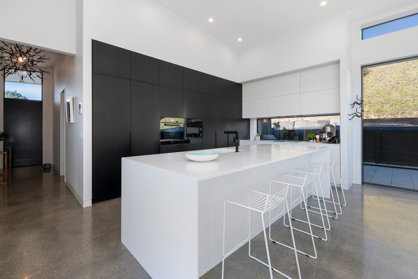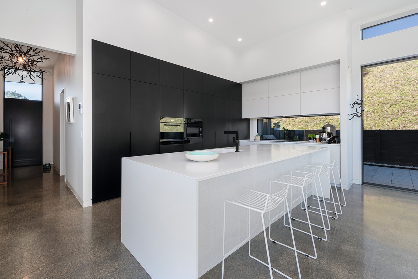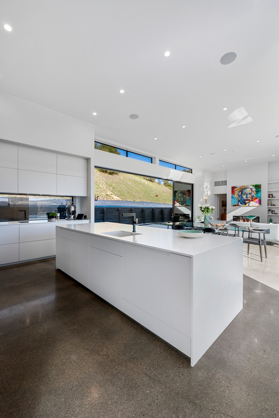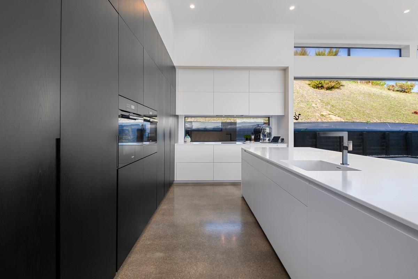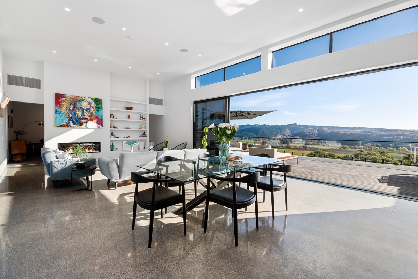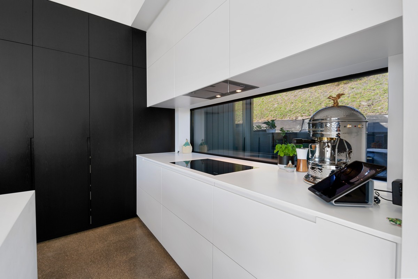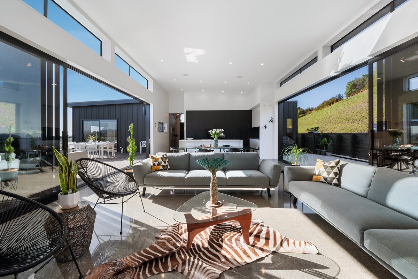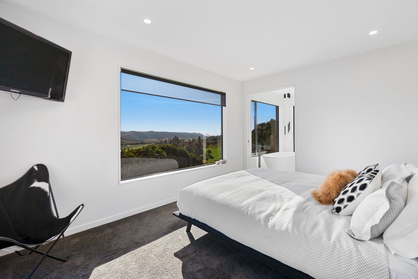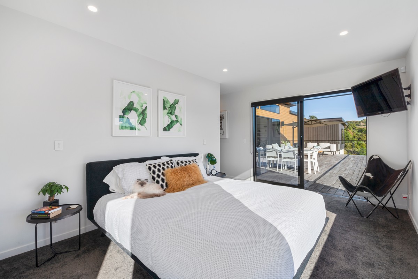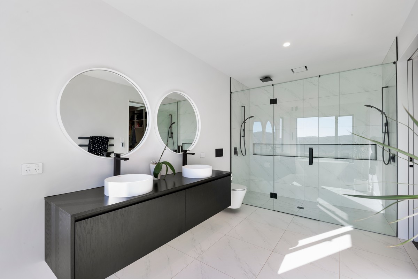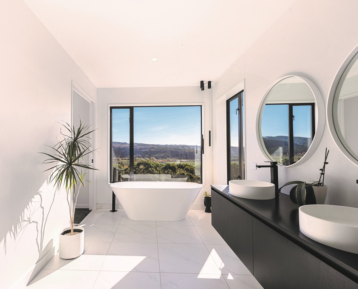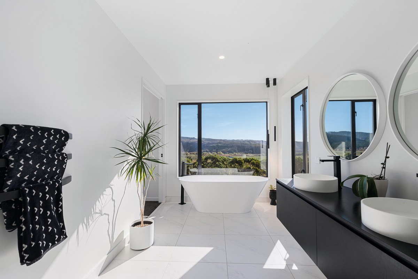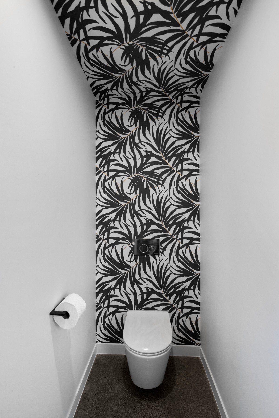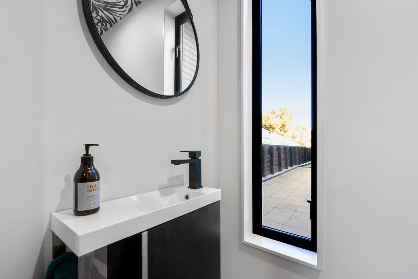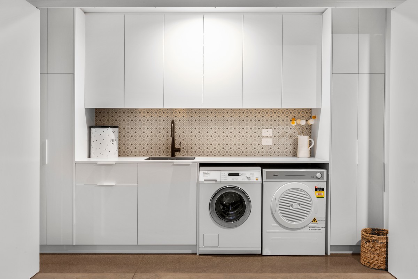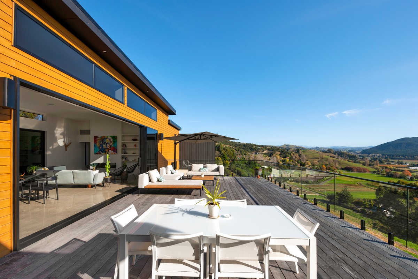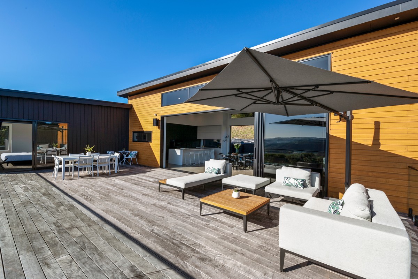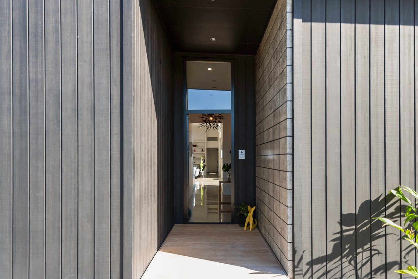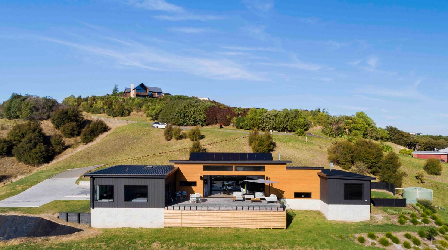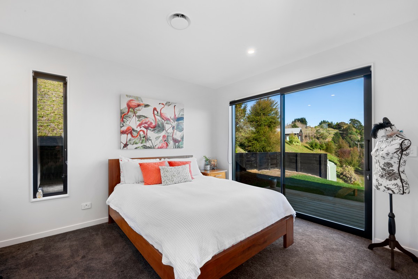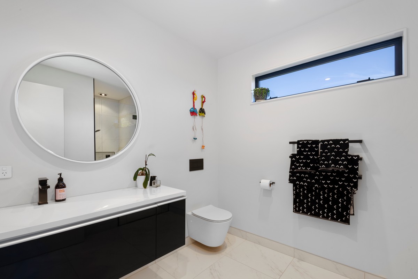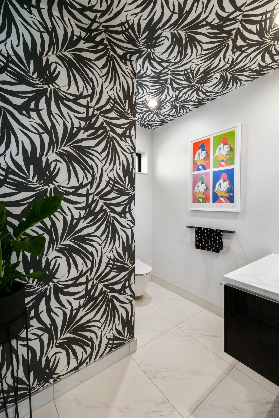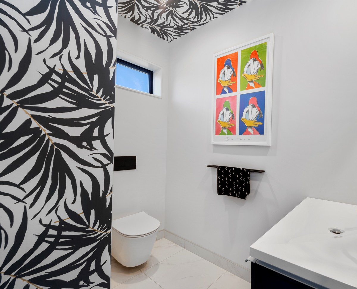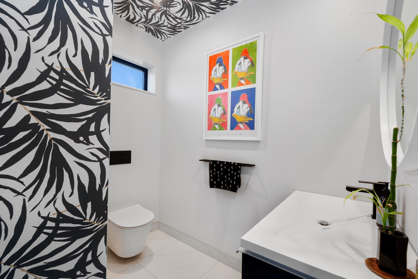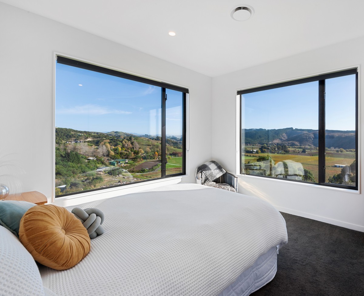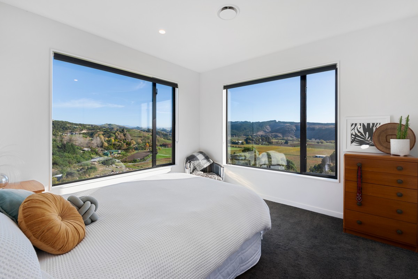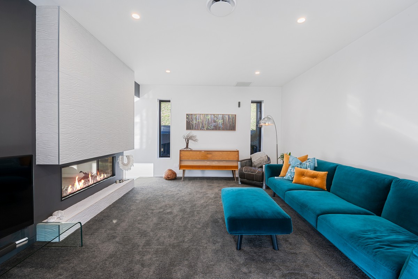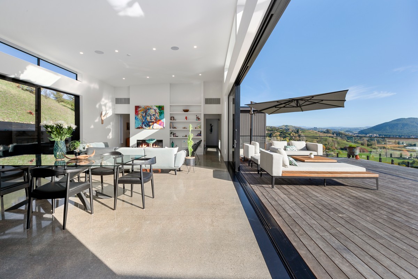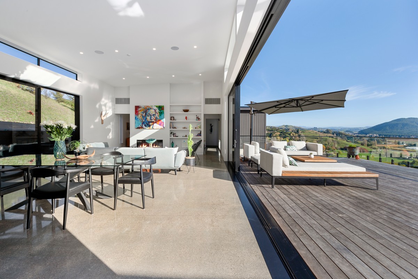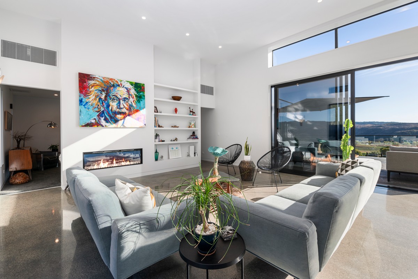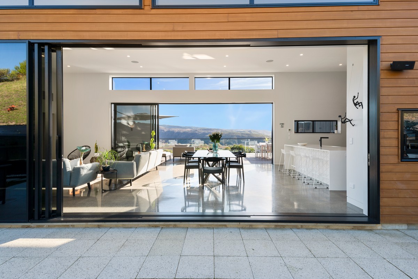This award-winning home by Design Builders Hawkes Bay is a fantastic fusion of design, style and pure practicality.
Made to attract lots of admiring looks, flow and spectacular views are foundations of the design. There’s an emphasis on style – including the dark exterior joinery. High ceilings and cleverly designed kitchen and bathrooms appeal to the owners’ refined taste and eye for style.
The company won the 2019 Registered Master Builders House of the Year (New Home $750,000- $1 million) category for East Coast/Manawatu/Whanganui.
Showcasing a superb fusion of design, style and practicality, this Hawke’s Bay home deserves to be admired. It has been expertly positioned on a restrictive section, using as much of the flat land as possible.
The driveway is deftly positioned above, dealing with the site’s access issues. A smart H-shaped layout holds open-plan living at its heart. Two outdoor living areas are nestled into the home’s sheltered recesses to either side.
Texture, flow and epic views are cornerstones of this design. Vast exterior joinery, high ceilings and a designer kitchen and bathrooms appeal to the owner’s fine taste and discerning eye.
Recessed lighting forms an ordered constellation overhead. Polished concrete floors sprawl out below, providing thermal mass for passive solar gain.
Resort-worthy bathing awaits in the master ensuite with sleek marble tiles. A freestanding tub sidles up to the huge windows for soaking in the endless scenery.
Tara Todd and Trent Bartle are the Managing Partners of Design Builders Hawke’s Bay. Both have plenty of industry experience and our clients simply love working with them. Trent is responsible for keeping everything on track through his expert project management and Tara guides you through the whole process of creating a home built around you.
We cover the whole Hawke’s Bay region from Lake Tutira to Dannevirke.

