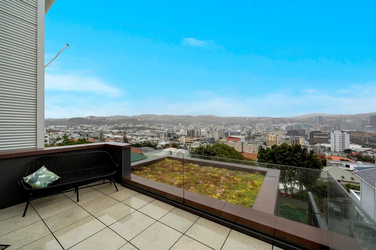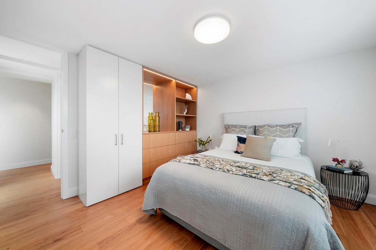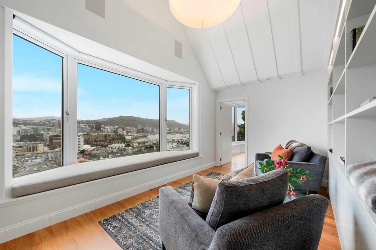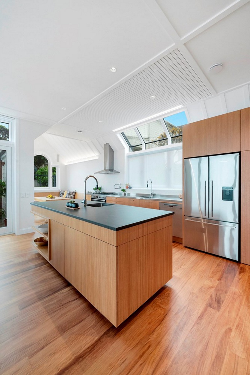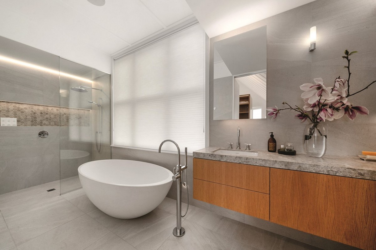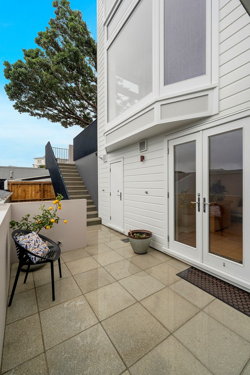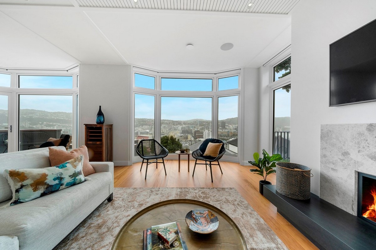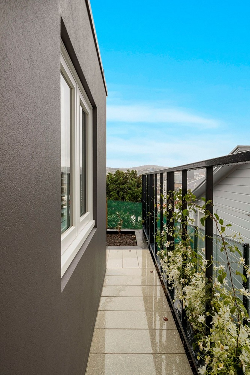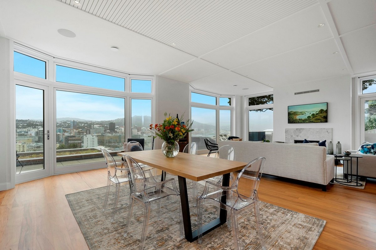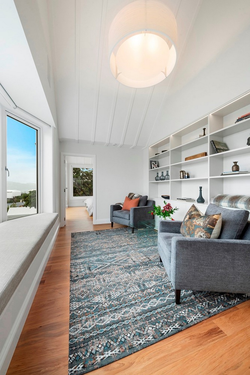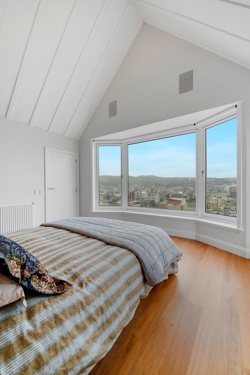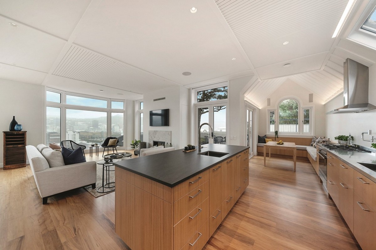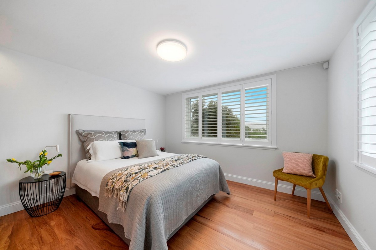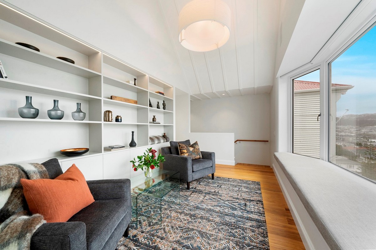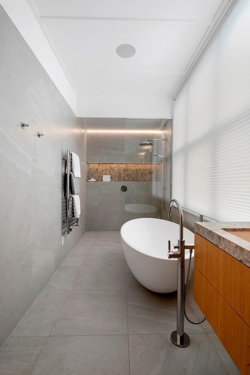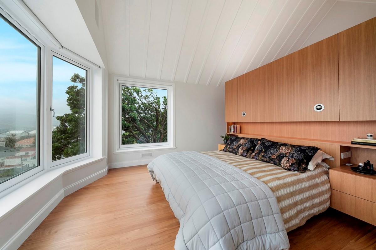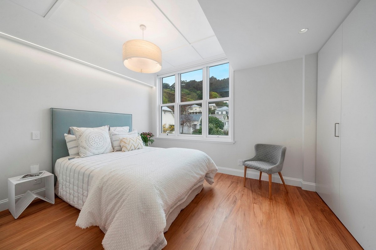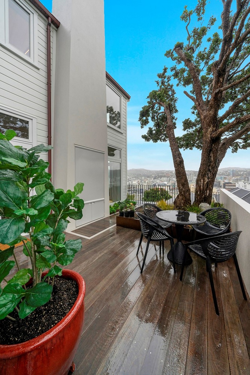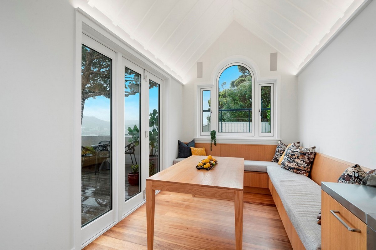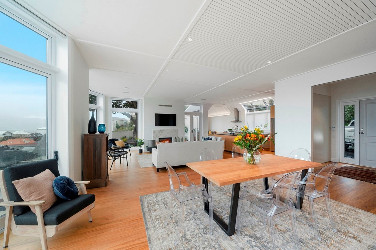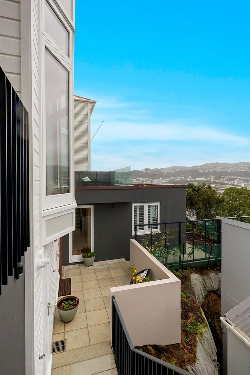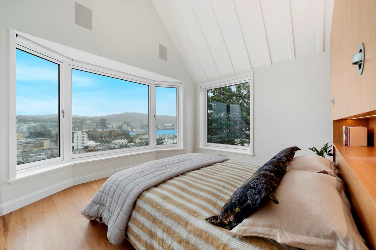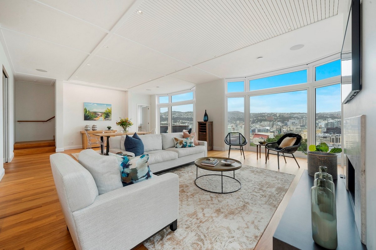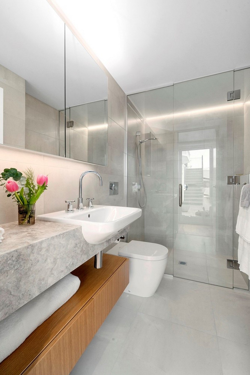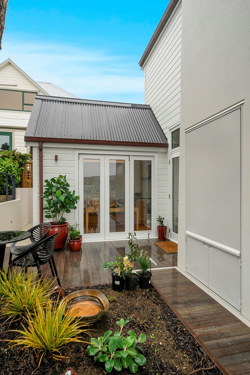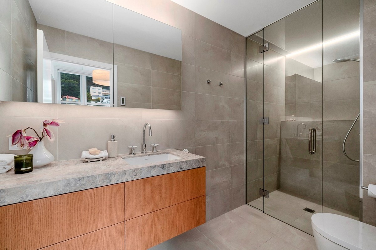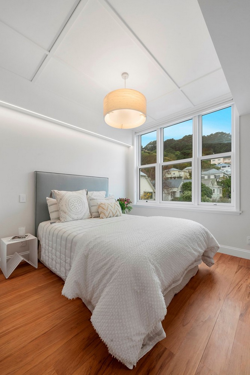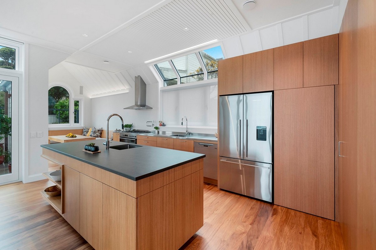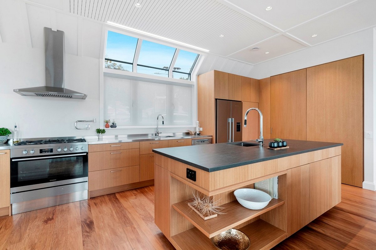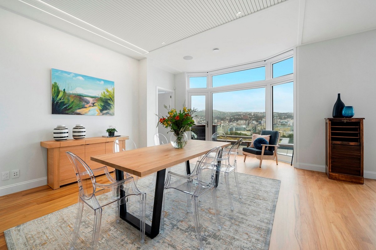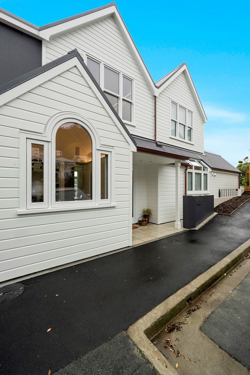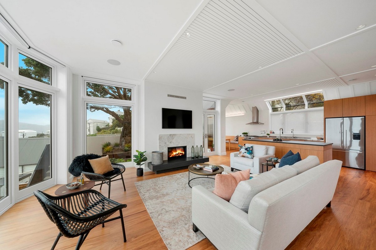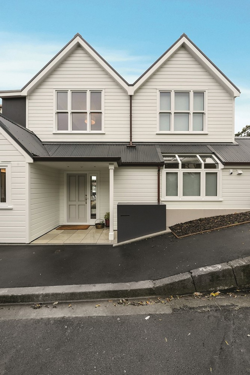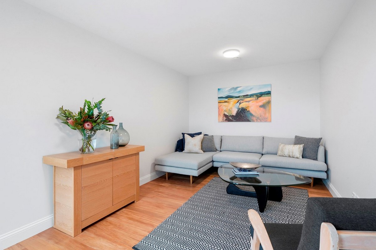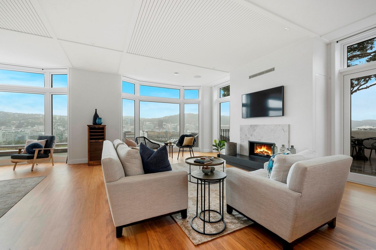On first viewing this Mt Victoria house you might presume that it has been in situ for a hundred years, it blends so beautifully with the other wooden villas and cottages in the neighbourhood. That presumption would be incorrect. This newly built house did replace a 1880s cottage, but the owners insisted that the replacement must be sensitive to the local streetscape.
Who knew that blending in could be a good thing, so good in fact, it won Planit Construction a Master Builder Regional Supreme House of the Year award in 2020 and a National Top 100 placing.
The workmanship and attention to detail is evident in every aspect of this 282 sqm house. The rimu flooring and other wooden joinery is modern, with a traditional tactile warmth that contrasts with the clean uncluttered neutral tones used throughout the interior.
This twin-gabled villa sits in a heritage area and commands views of Wellington city, which are framed by two striking double-level bay windows in the living area, opening the house to plenty of sun and an ever changing cityscape. The compact inner-city site uses space efficiently, with well proportioned living areas and a spacious kitchen, finished in timber veneer, stainless steel and composite stone. The three luxurious bathrooms feature natural travertine tops and timber veneer cabinetry.
Close to the kitchen a unique conversation corner is tucked under a cathedral ceiling and lit by natural light pouring in through a curved window. Outside, a private deck overlooking a living roof, might just be the perfect place to sip on a coffee and watch our capital city wake up.
This house is testament to Planit Construction’s commitment to perfect execution and outstanding finishing on every job. With a combined background of engineering and construction, this team is flexible and worthy of working at the very top of the building industry, which was always their goal.


