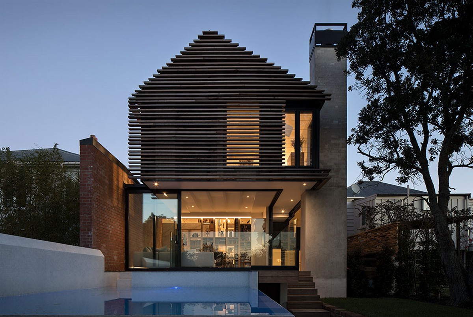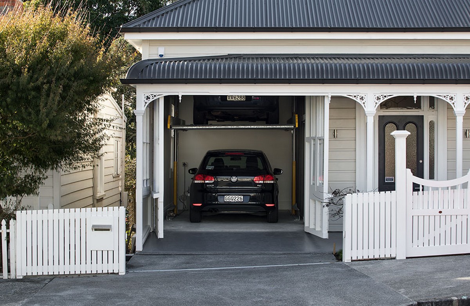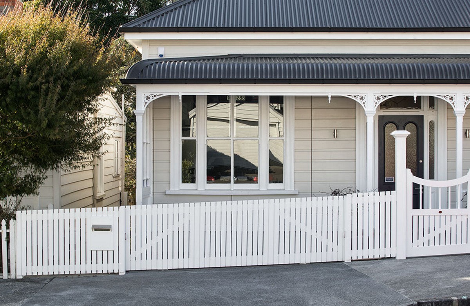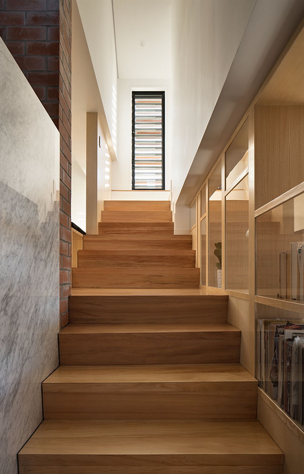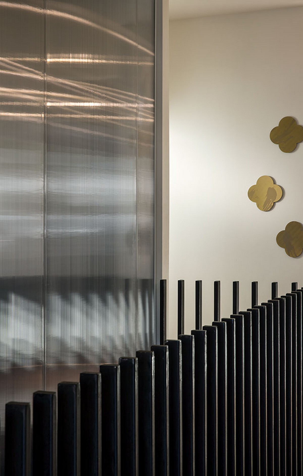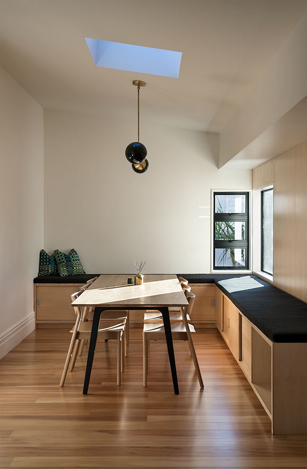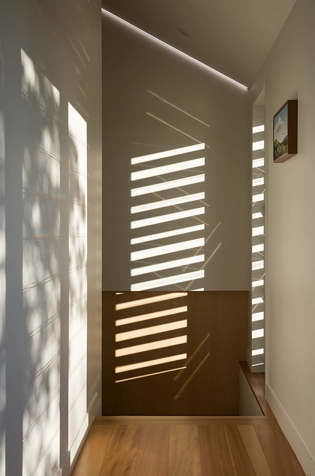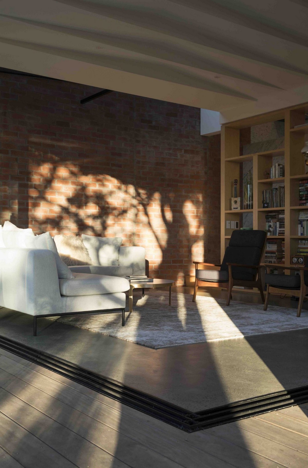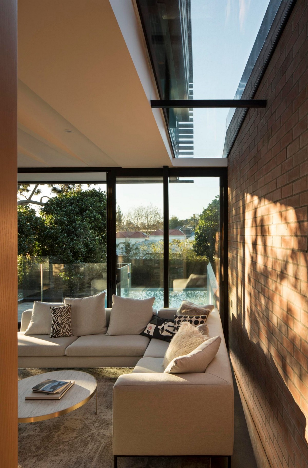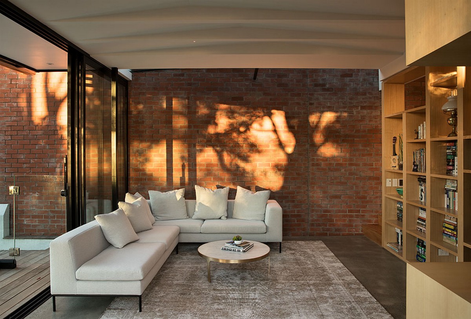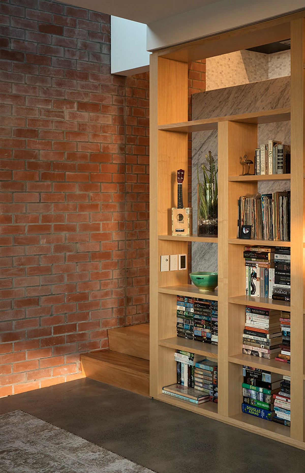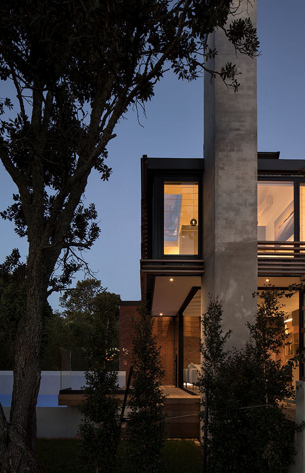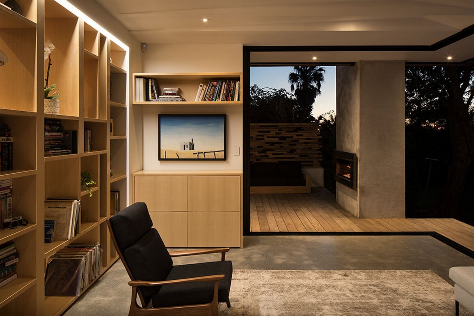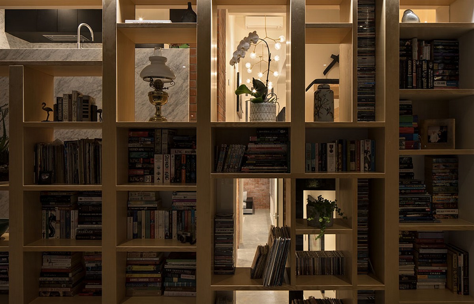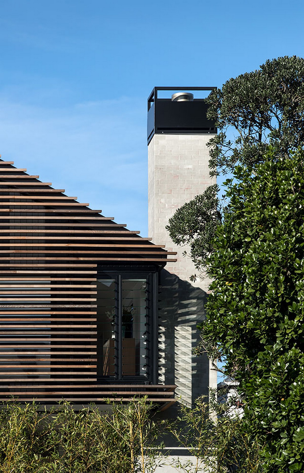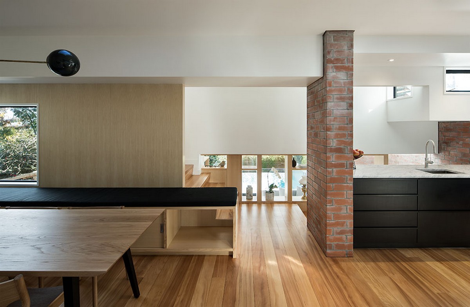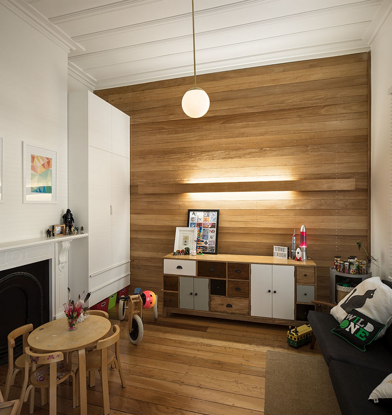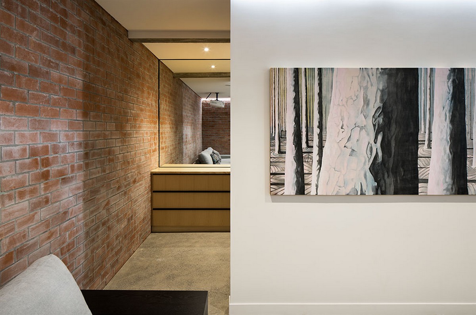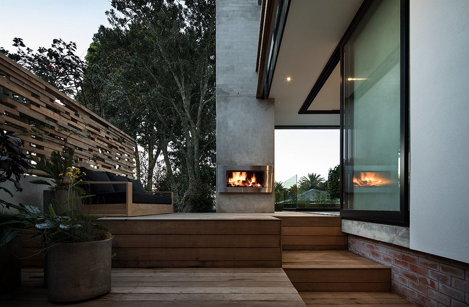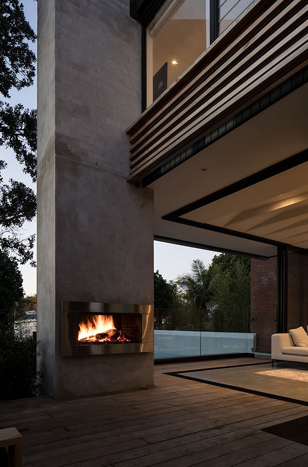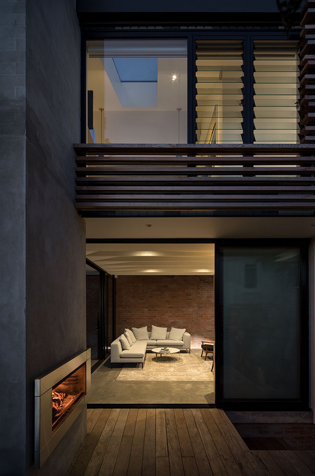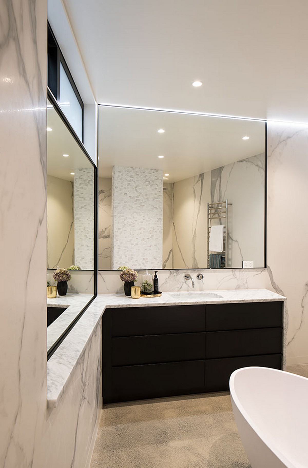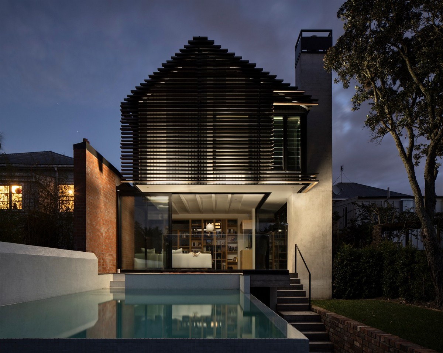Without a doubt, Matter Architects know the value of prioritizing the wants and needs of their clients. When tasked with creating a functional and private family home within a heritage zone, they knew they would have to challenge the status quo. With innovative thinking and problem solving they have renovated this 110 year old Ponsonby villa with stylish functionality and a touch of Thunderbird magic.
From the street the house retains an old world persona, but with the press of a button the modern world of creative design and strategic thinking is revealed; the picket fence slides back, the sash windows magically swing open and give way to a practical solution to garaging, a car stacker. Like all good design, Matter Architects has made this adaption look simple, yet the integration of extensive masonry wall structures and retaining walls were required to achieve this hidden marvel.
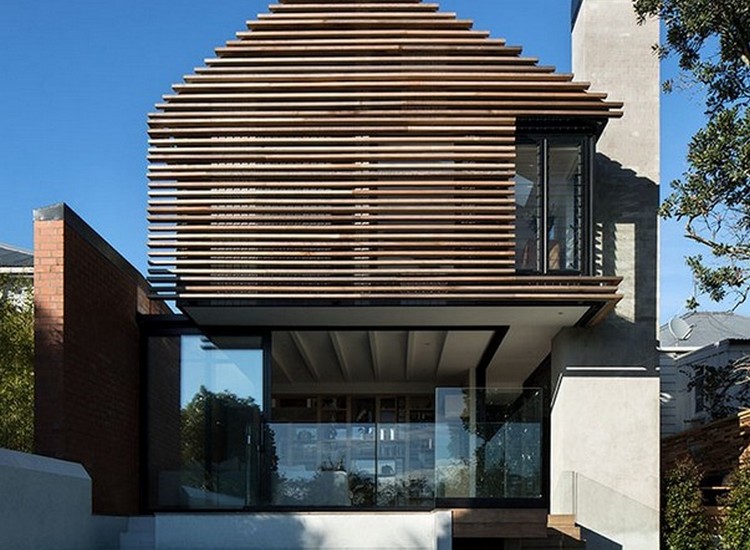
The interior of the house delights in showcasing the craftsmanship from a century ago directly alongside modern craftspeople, including a mixture of highly functional storage options, negative detailing and beautiful crafted joinery. The combination of raw materials, natural wood and the deliberate use of old brick retaining walls establish an aesthetic that stimulates the eye at every turn. This house is a visual feast, with shadows from an ancient Pohutukawa tree creating a living piece of art on a red brick wall, just one example of Matter Architects thoughtful translation of light and space.
The northern aspect of the house is bathed in light and a well appointed pool is easily accessed from the living area, creating a private oasis for relaxed outdoor entertaining.
This house is evidence of an architectural firm that is willing to challenge the norms, take on projects that require divergent thinking and a firm who value strong working relationships with clients and contractors alike. All of these attributes are what made this stunning, modern reinterpretation of kiwi living possible.

