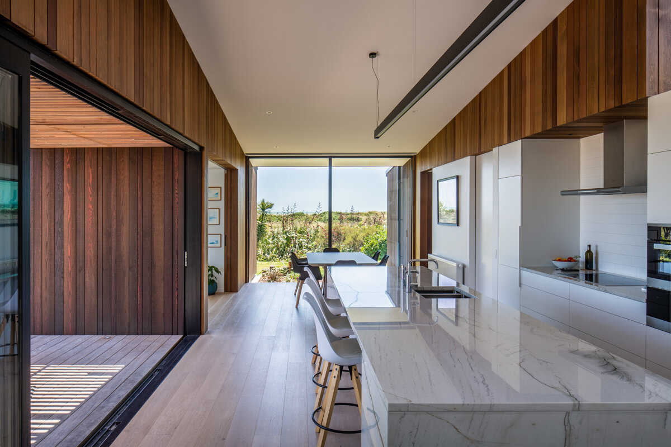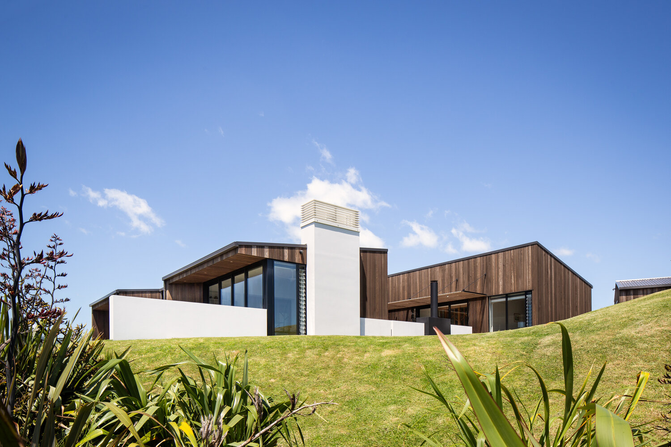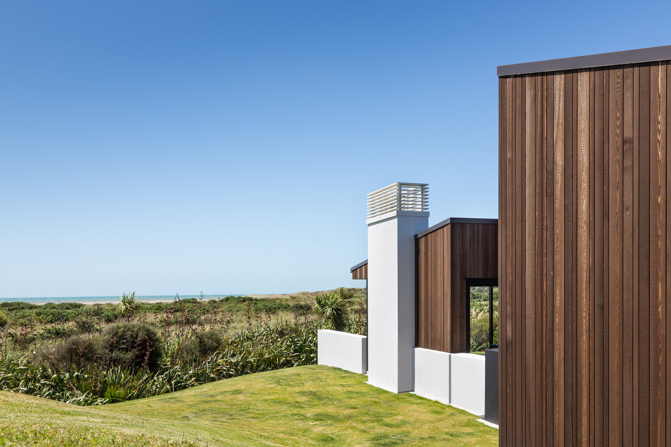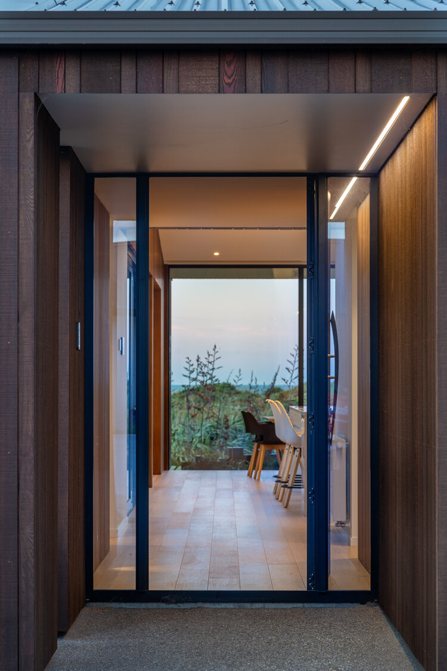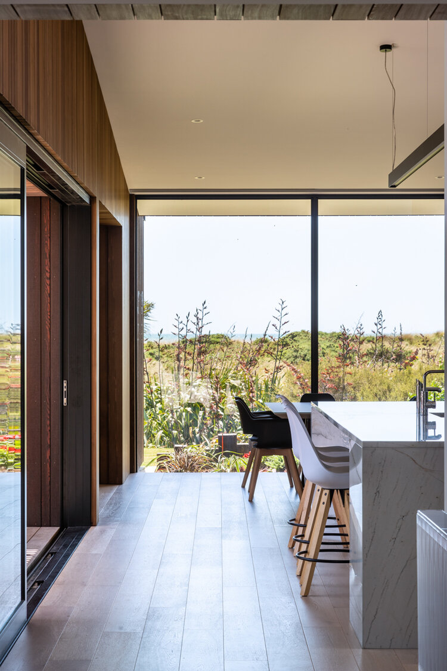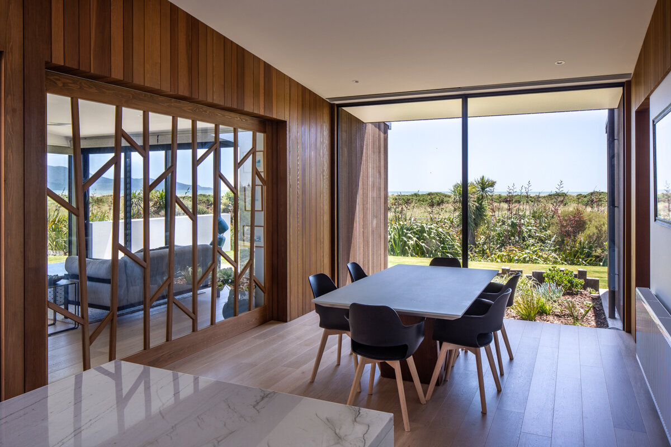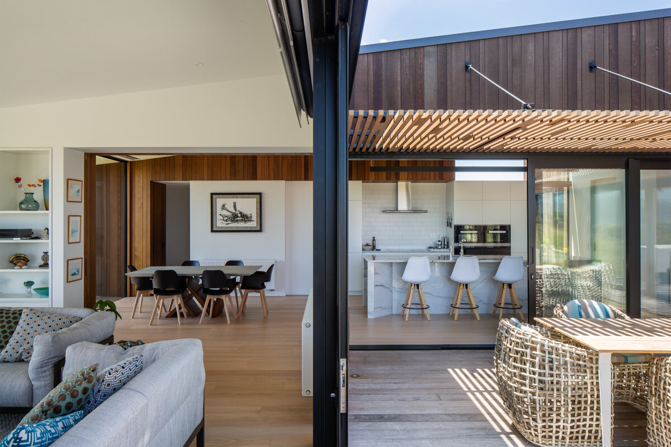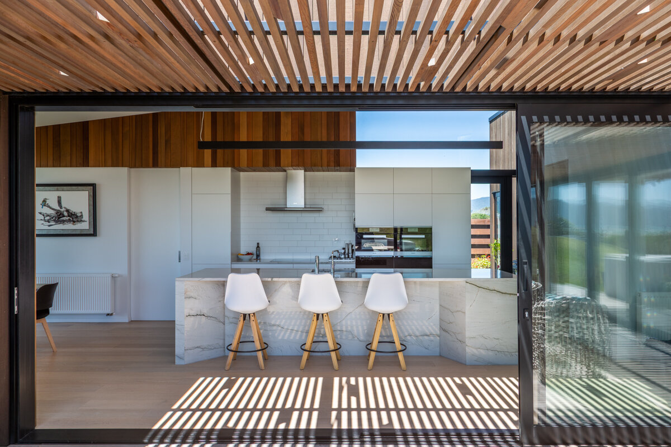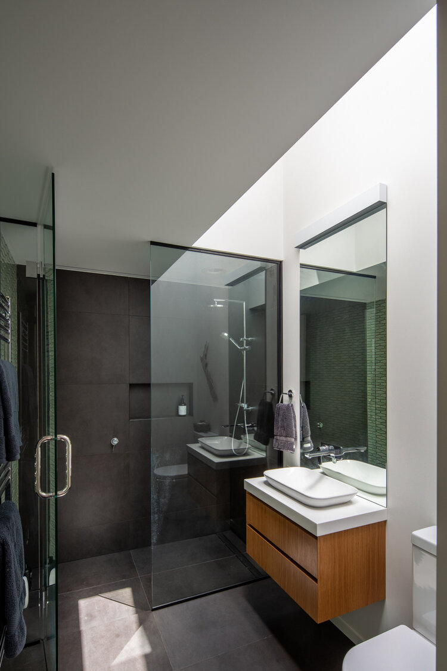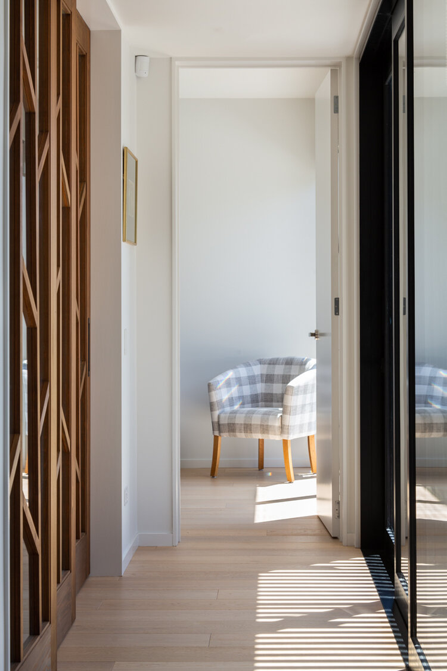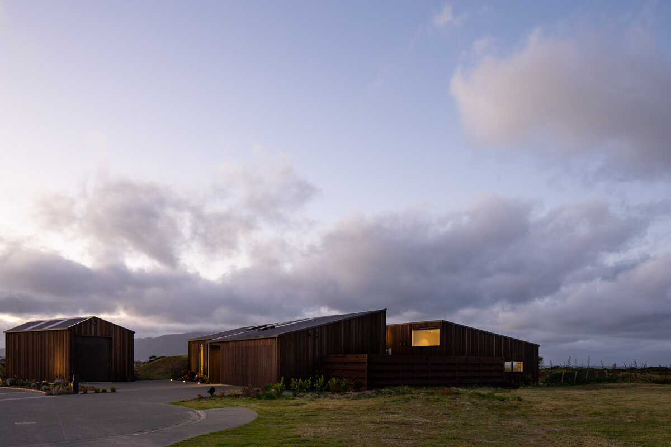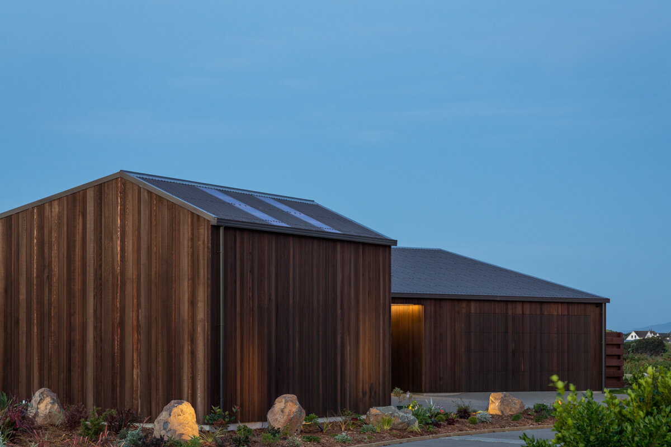The Takahe House won Designgroup Stapleton Elliott the NZIA Wellington Architecture Award 2021.
Located on the edge of a protected coastal reserve supporting a large number of animal, insect and plant species, the proposed design looks to respect this and seeks to integrate the built form into this unique ecosystem.
Materials for the exterior have been selected for durability and robustness in a severe marine environment as well as an appropriate fit with it, while materials for the interior are selected to compliment the exterior but with a more relaxed and warm homely feel.
The plan is organised around a central ‘board walk’, creating as a central spine that links the garage, bedrooms and living areas. The kitchen is centrally located in the plan acting as a hinge and focal point of the house, opening to courtyards and dining and living room and has views of the sea and Kapiti Island.
Centrally located courtyards are sheltered from prevailing winds and are orientated to receive both morning and afternoon sun, as well as maximising north and Northwest sea views.
Living, kitchen and guest bedroom open onto the central courtyard. Eastern courtyard is accessed from the kitchen and has a green wall for culinary herb production.
Designgroup New Zealand has nine offices plus three consulting practices in eight locations employing over 130 staff, making it one of the New Zealand’s largest architectural practices. We provide consultancy in architecture, interior, urban and landscape design, heritage architecture and planning.
Our company offers a unique mix of specific skills coupled with direct, local hands-on leadership and support. A key strength of Designgroup is our ability to work as a team, an approach we believe is key to successful development.


