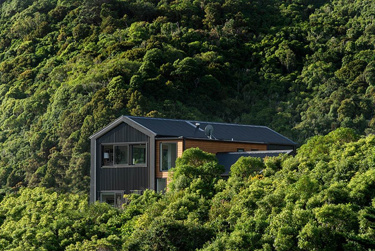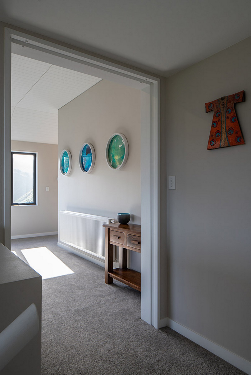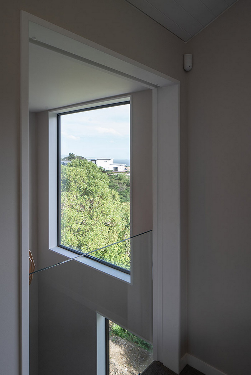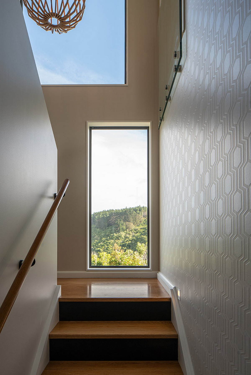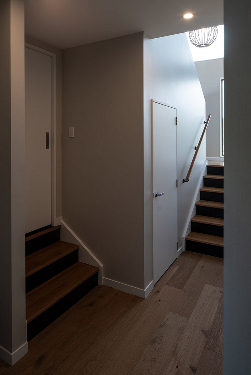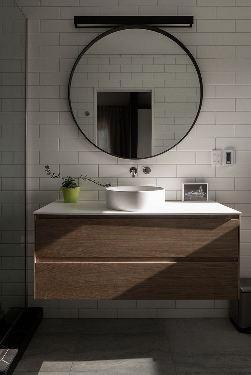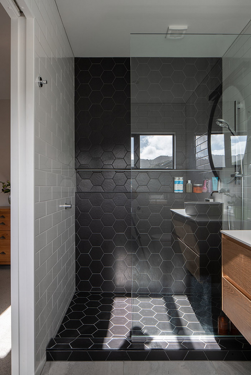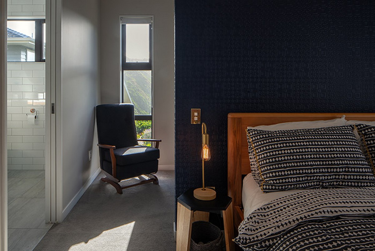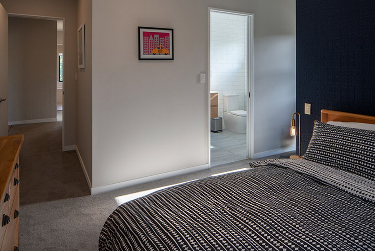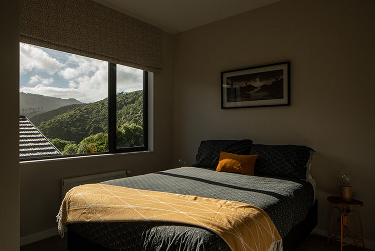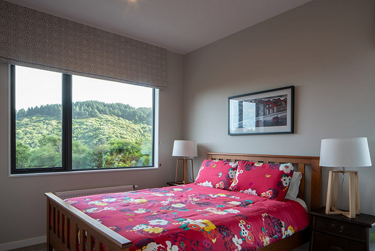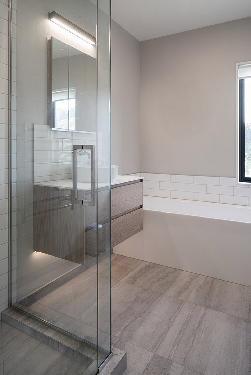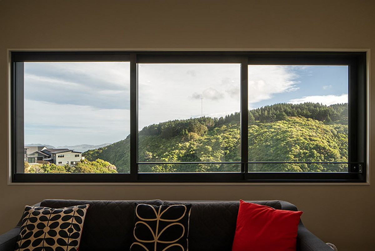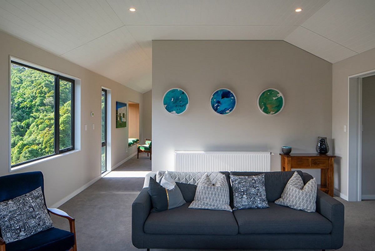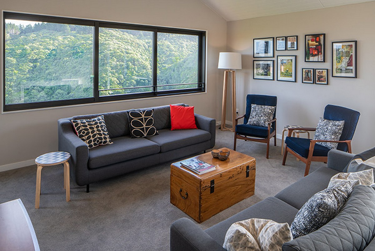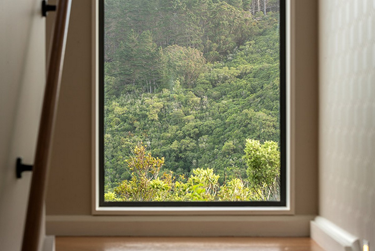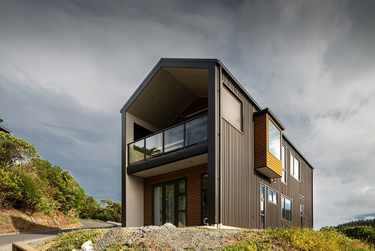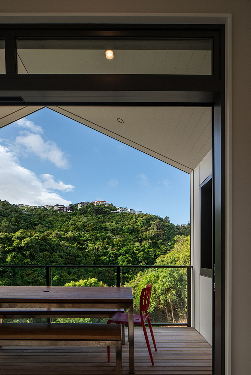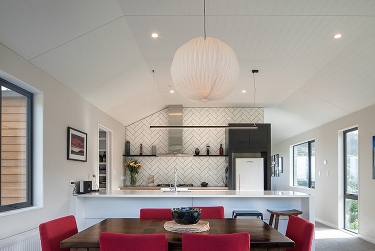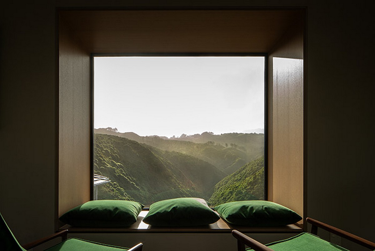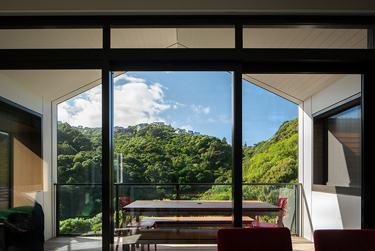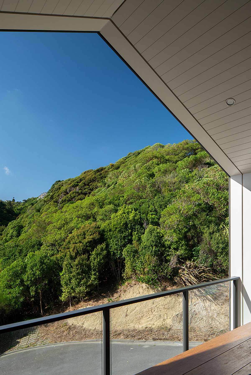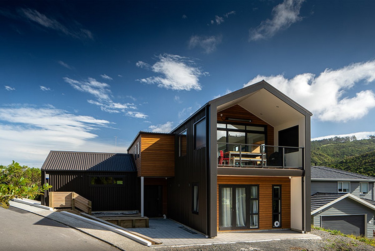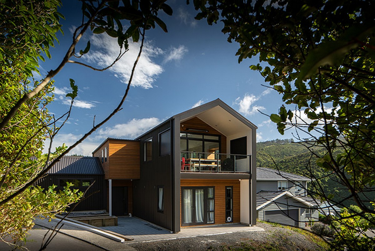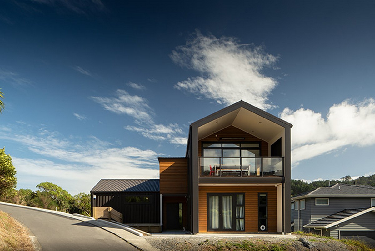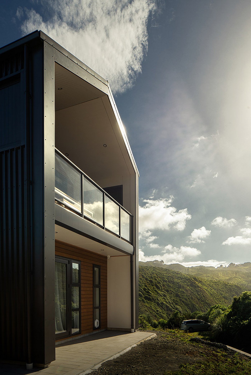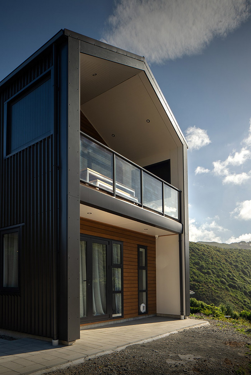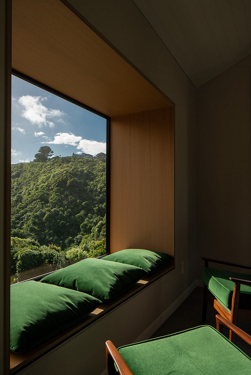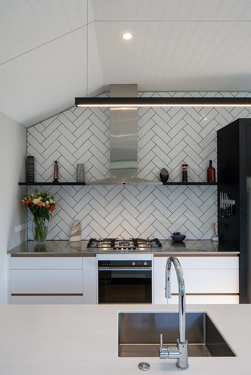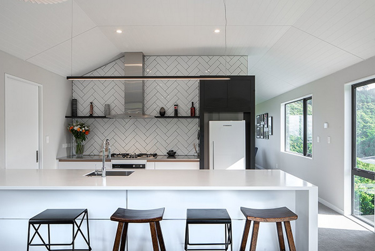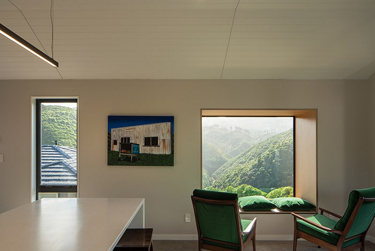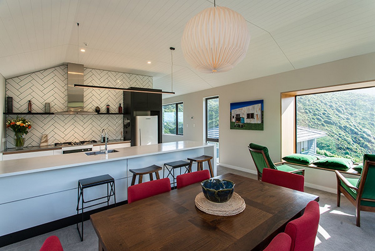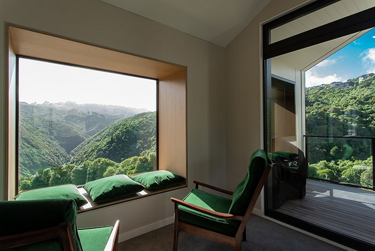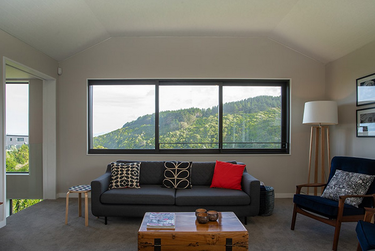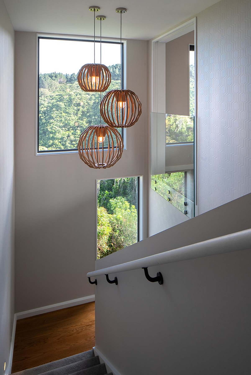With shoulders back and head up, this house stands proudly on a Korokoro rise looking out to green, lush native bush and insisting that the world looks back at it. The simple roofline, the mix of corrugated iron and timber cladding, is a reminder of tramping huts of old. This house is not a show off, instead provides shelter and a place to reflect on the beauty of Aotearoa’s natural environment.
Northern Construction had completed a home built to last, using tried and tested materials which blend seamlessly with the surrounding environment. The finish is clean and the attention to detail is obvious. In the open plan living area the ceiling is a long run groove board and it continues outside to the deck area. This draws the eye towards the framed view outside and keeps the palate of materials simple, so the overall look of the house remains uncluttered.
As you move through the house, perfectly placed windows allow the view to peek in. The intent to provide an interface between the natural world and the home is most obvious with the perfect placement of a bay window. It juts out from the living space, floating out towards an uninhabited, emerald green gully and is framed in natural timber. A perfect place to read a book or watch swooping native birds find their way home.
A deck, opening off the living area, is enclosed and cleverly sheltered from prevailing winds with flexible louvre openings. This is another opportunity for the owners to enjoy the elements while still protected by their well planned home. In fact the greenery seems close enough you could reach out and touch it.
This house is a kiwi dream, allowing natural materials to speak for themselves and the chance for the natural world to infiltrate the comings and goings of a family home.

