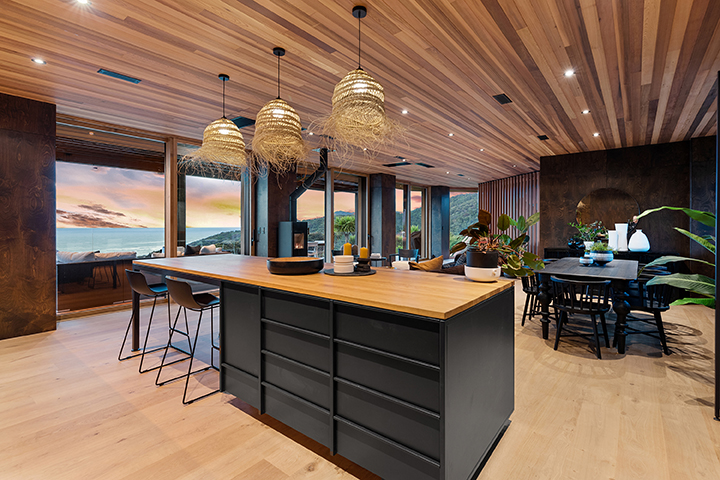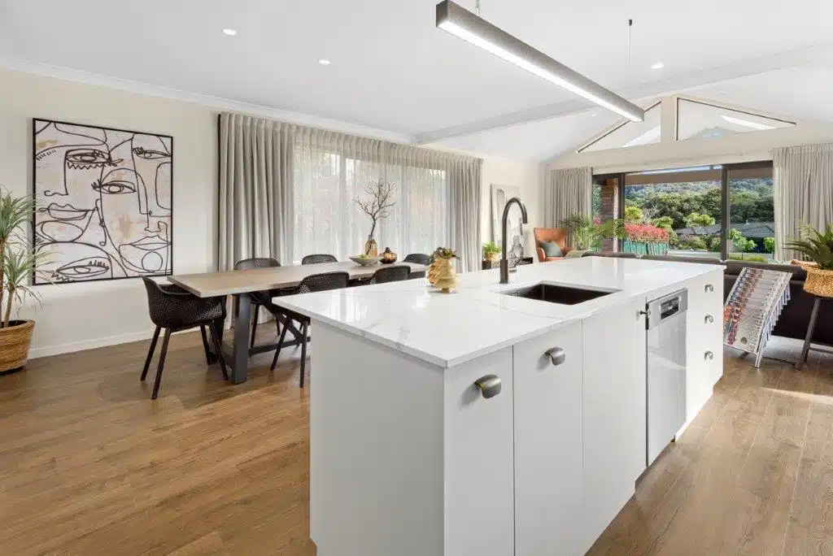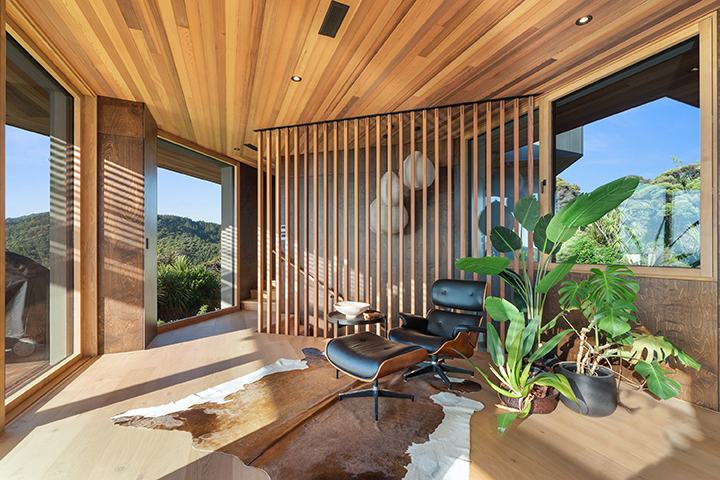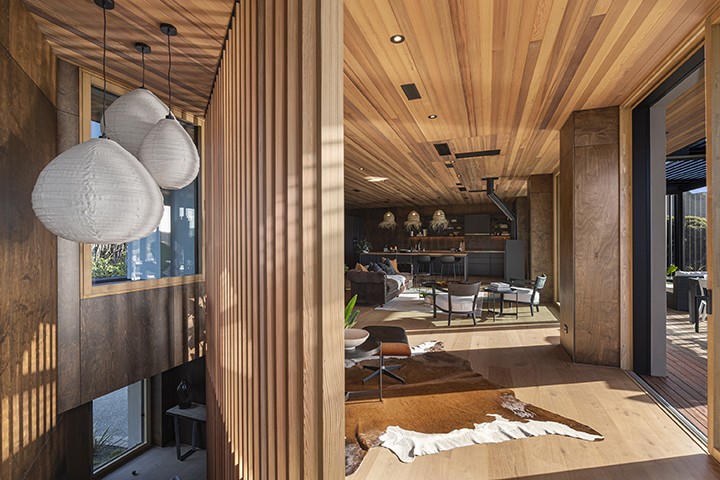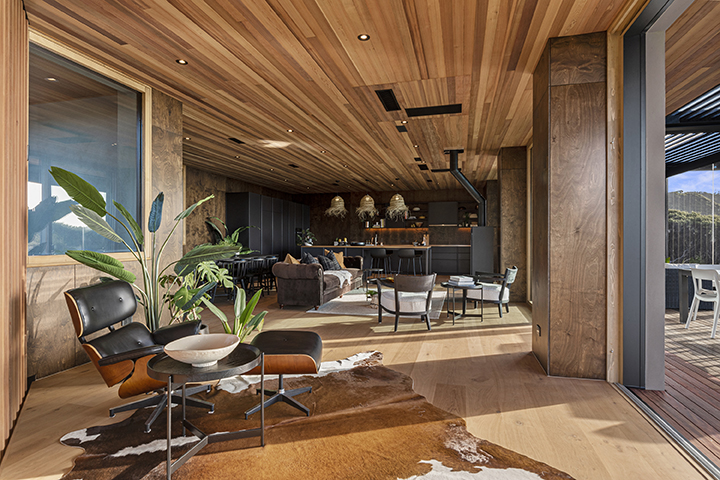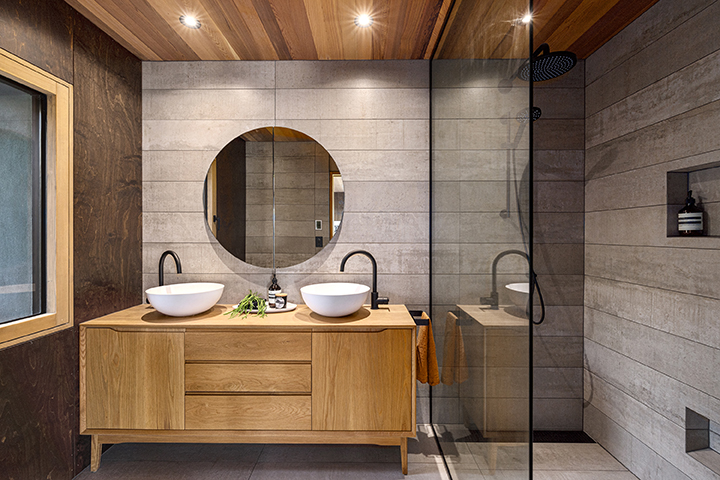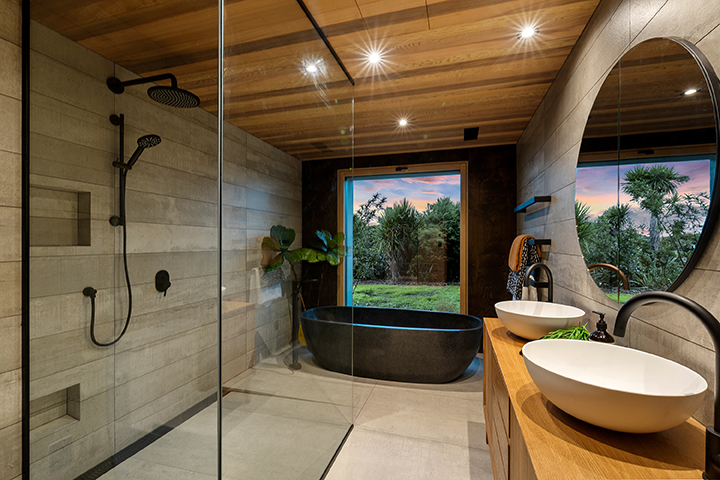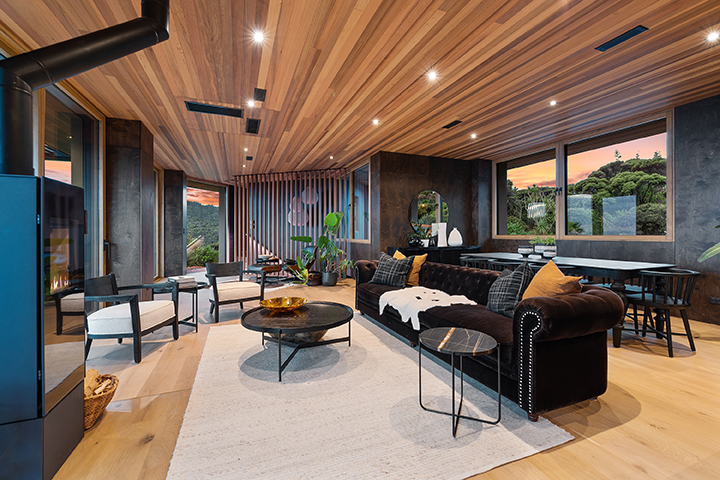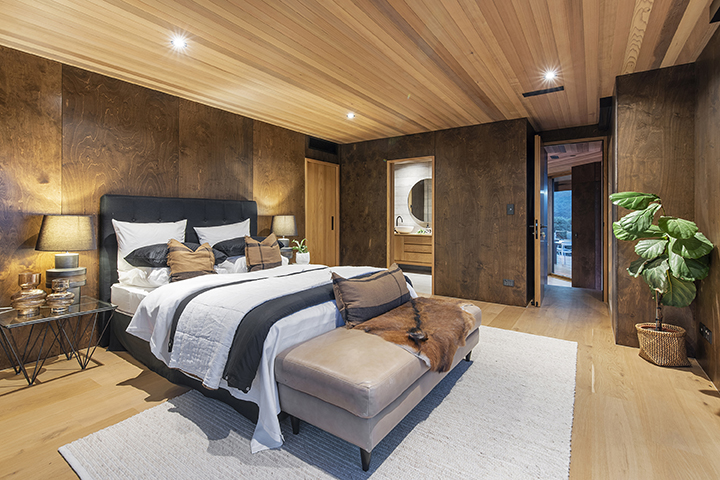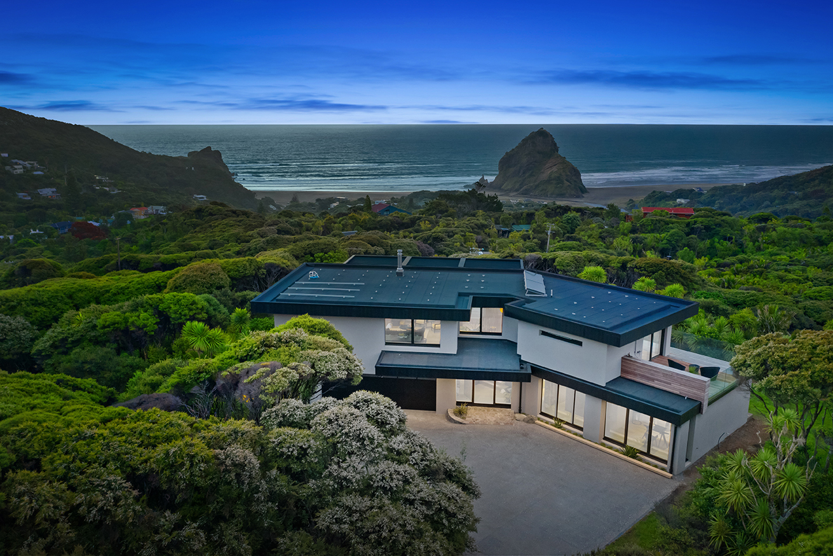It was no straight forward renovation for this luxury home at Piha, that has set the standard for Passivhaus design in New Zealand.
Some describe this astonishingly ambitious retrofit as simply extraordinary, and there is definitely more to this Eco-Bach than meets the eye. And as builder Terry Bryers of Bruyere Passive Homes explains, “the devil is in the detail,” starting with the quality European joinery on the exterior of the house. Together with Sang Architects and Sustainable Engineering Ltd ( energy modelling), the home meets rigorous German sustainable-building standards and is the first PassivHaus-certified EnerPHit renovation in the country.
Judges in the Registered Master Builders House of the Year competition were certainly impressed, when it took out a national award in Sustainable and Environmental Excellence in 2022.
Overlooking Piha Beach and originally built in 2008, sustainability and energy effectiveness were front and centre in the rebuild, which incorporated thermal modelling. The accurate workmanship is also evident throughout, particularly with in the timber joinery and flooring, cedar tongue and groove ceilings – offering the home a new sense of warmth throughout. The original brief was just to add a new kitchen and bathroom, and upgrade the window joinery, as well as add a guest bedroom.
Improving the overall thermal performance by increasing insulation and air tightness was on the list too, but when you see the lengths that Bruyere Passive Homes went to make this happen, it is mind-blowing. The company also took out the Regional Supreme Renovation of the Year award for the Auckland/Northland/Coromandel regions. Overall, there is 345sq m of floor space plus an additional 70sq m of concrete terraces, covering two stories, with now four bedrooms and three bathrooms. As Terry and the team got into the project they soon discovered extensive mould behind all of the linings and inside the ceiling space, and that was when the decision to go ahead with a full renovation and become a passive house was made.
The owners had already experienced health issues as a result of exposure to the damp housing conditions, so making it dry and warm become a huge priority. The three-year project involved using SEDA high performance windows, a Nuraply two-layer insulation warm roof, Stotherm external plaster system, as well as new kitchen and bathrooms. Due to the structure of the two-storey building, insulation could not be applied above the ground floor slab. Instead, an external insulation skirt was fitted—a solution not without its complications when retrofitted to an existing building.
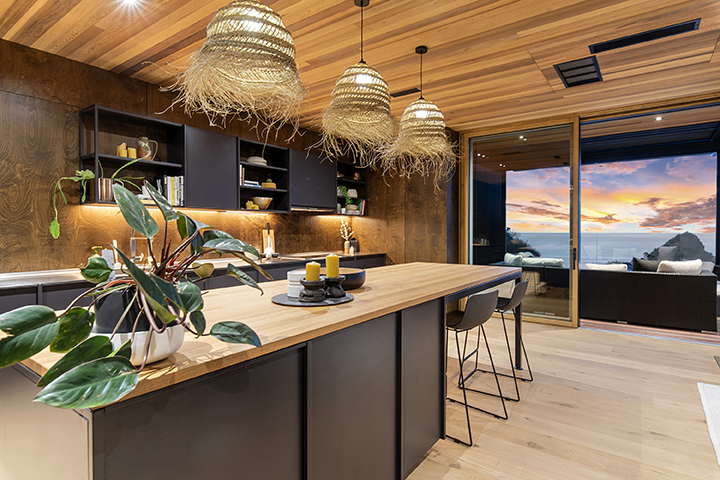
This acted as slab-edge insulation and was extended up to 600 mm down into the ground to reduce heat loss. Minimising the significant thermal bridges of the original design required painstaking modelling and analysis by the engineers. Among the challenges was a concrete mid-floor that ran right out of the building to form the deck, with occupied space below. A height difference needed to be retained in order to keep rainwater out. This required insulation to be fitted to the underside of the concrete deck and the thermal bridge was calculated and modelled until a workable option was identified.
Terry said in retrospect, the collaboration between all parties involved in the build was outstanding. “The owners were absolutely focused on the objective, intellectually forward thinkers – being able to understand this technology and enhance the build as far as practical.”
“Engineering energy modelling was so exciting to be at the cutting edge of a new technology, evolving as the individual componentry was executed, and finally tested to achieve certification.” Through the use of 45 photovoltaic solar panels on the roof, the home also creates enough electricity to power everything in the house. Water from the roof is harvested and stored in 50,000 litre tanks to be reused, while humidity sensors control exhaust fans. “It’s a superior build and so many elements in this process eclipses everything else,” Terry said. “Architects and sub trades went far and beyond. The true tradesman/artist was alive and excited to be involve. We still pinch ourselves on what we achieved.”

