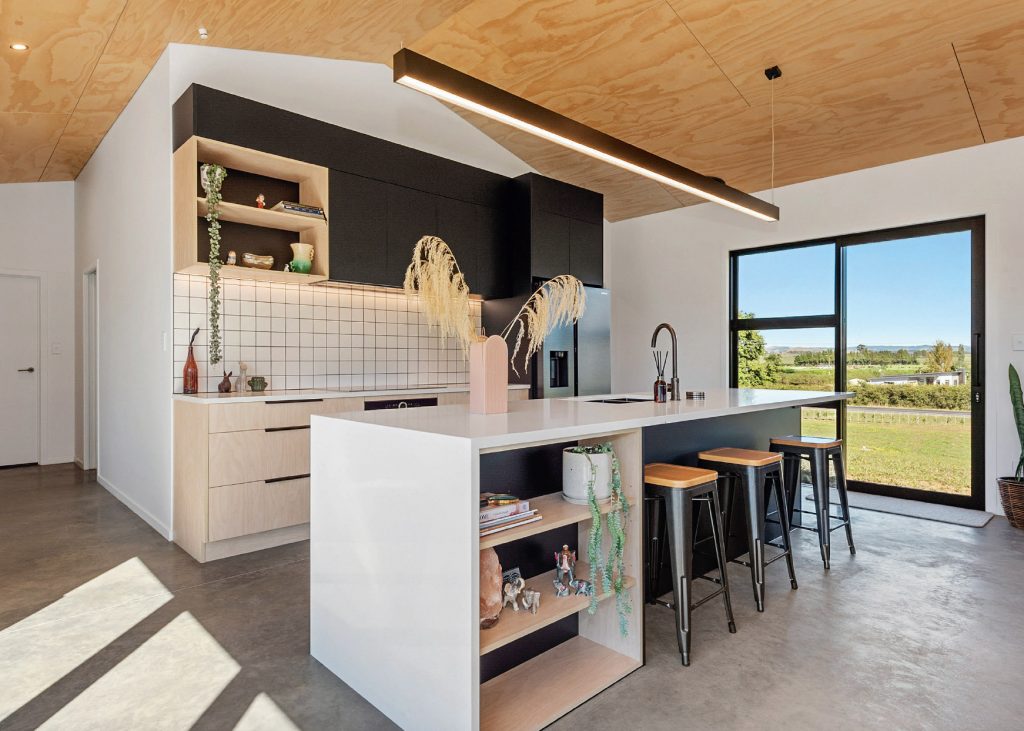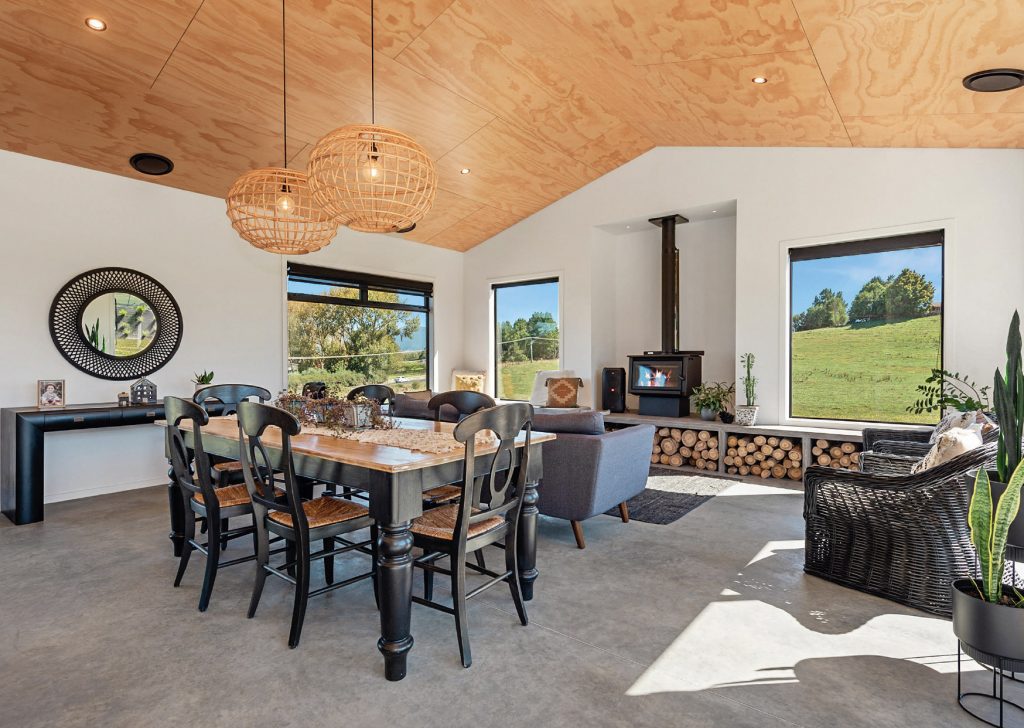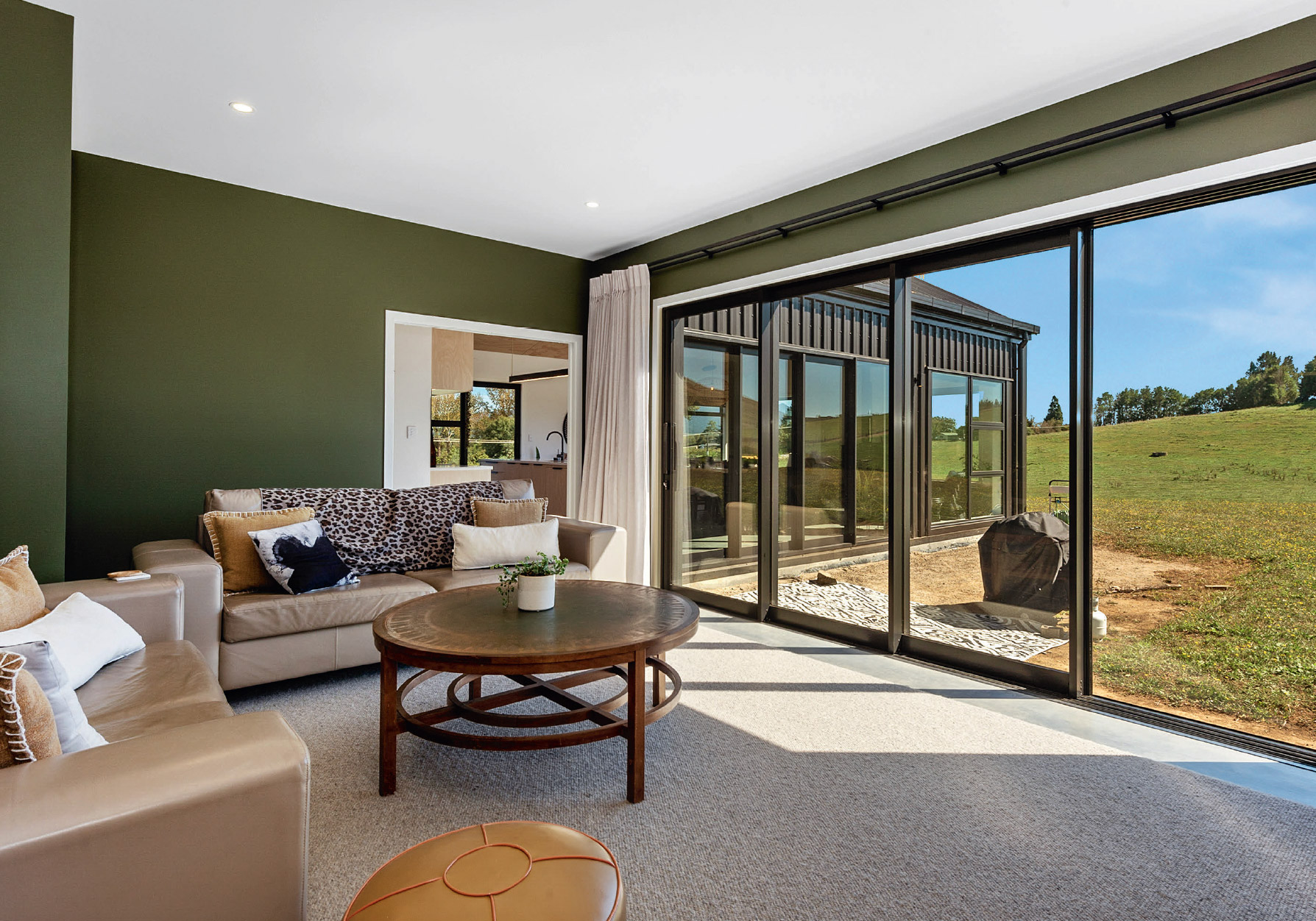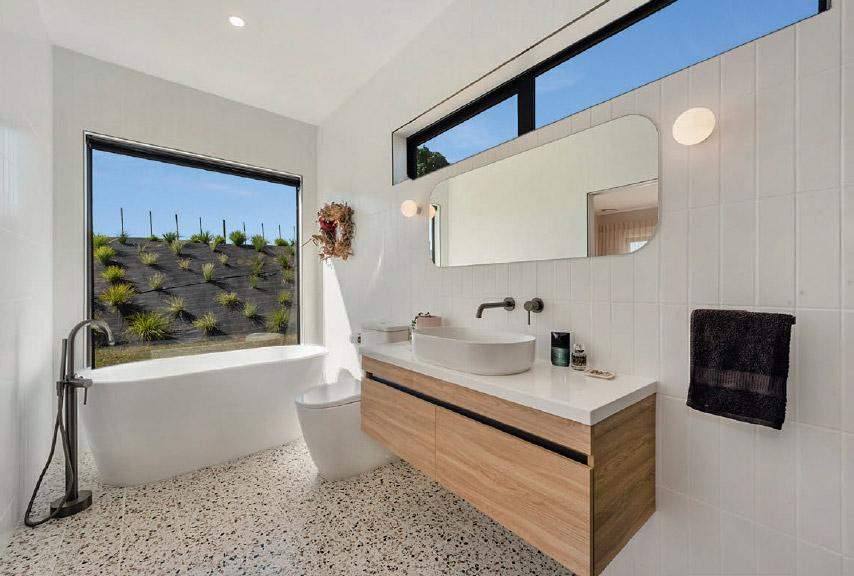Nestled below Mount Kakepuku, this three bedroom home designed by Rob Camden of Maunga Designs has many interesting features.
The house is clad in a combination of cedar weatherboards, protruding brick veneer with a bagged finish on the south spine wall, and vertical Trapezoidal profiled metal.
Rob said a lot of thought has gone into creating privacy for the family, including all of the bedrooms on the north side away from the entrance area.
The long hallway backs onto the south wall also creating an important buffer from the outside world – lined with ample cupboards and storage on one side.
Plywood ceilings in both the hallway and kitchen gives the home a real warmth, and a 2.7m high raking ceiling in the living area opens up the area to create a sense of space.
A strong focus is on window placement to maximise the sun, and a skylight at the entrance also works to lighten up this area.

Behind the kitchen is a sizeable scullery where all of the preparation work can be done, and comes complete with a sink for washing up.
The fireplace is rebated into the wall, set upon an insitu cast concrete raised platform, providing space for the wood underneath and boxed seating at the other end. Rob said it also breaks up the end gable wall and creates a point of difference.
A favourite feature in this house is the snug/office area with a big 3.9m-wide sliding door so the entire corner can be opened up.
Heading through into the master bedroom, the views of the extinct volcanic mountain are prominent. The ensuite bathroom has a spacious walk-in tile lined shower, and a deep bath to sink in after a busy day. The suite is finished with a walk-in wardrobe area tucked in behind the head board.
All of the bedrooms have sliding door access to outside, encompassing awning windows for ventilation when the doors are secured. The family bathroom serves the remaining two bedrooms, and boasts another walk-in tiled shower.
Storage is key for this house including the impressive laundry area with cupboards galore.
Originally from the Wairarapa and having worked throughout New Zealand and overseas, Rob relocated to the Waikato in 2015.
There he retrained in the Architectural field, completing a National Diploma in Architectural Technology and was presented with the Chow Hill Award – Top Graduate.
Rob started his own business in March 2019 naming it Maunga Designs Ltd, reflecting on of his love of the mountains.
A professional member of Architectural Designers New Zealand – ADNZ, LPB – Design, and business owner, Rob proudly supports other locally owned and operated businesses.
A few years ago he attended the Eco Design Advisor conference in Auckland, where he said there was a general consensus amongst attendees that the New Zealand Building Code needs to change, raising the bar.
Rob has been enjoying applying some of these learnings to benefit his clients.

“This will help to ensure New Zealand homes are designed and built to be warmer and healthier for the occupants. That materials used are sustainable and more easily recycled at their end of life, not ending up in land fill.”
“Our journey with Maunga Designs was a smooth easy process. Rob came to our rural section site pretty much the day it was signed over. We knew what type of designs we liked, and the type of house we wanted, but sometimes what you like and what you can afford are two different things. Rob kept our design in line with our allocated budget, but still remained on trend.
Rob made all the communications with council, and updated us if we needed to make changes before crucial deadlines. Using Maunga Designs enabled us to create a unique build for our family. We are really happy with the final outcome. We would recommend Maunga Designs hands down.”
Kyla and Gav.






