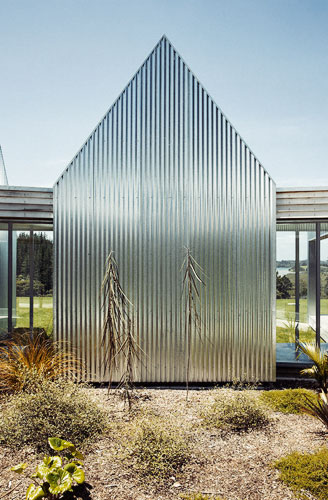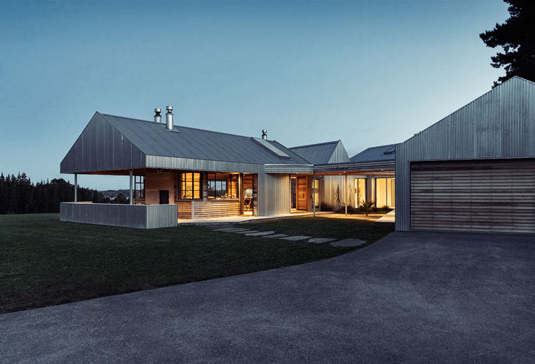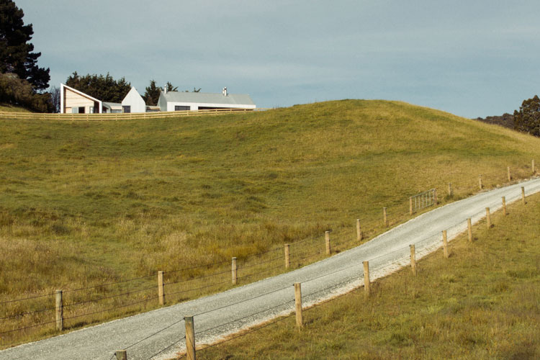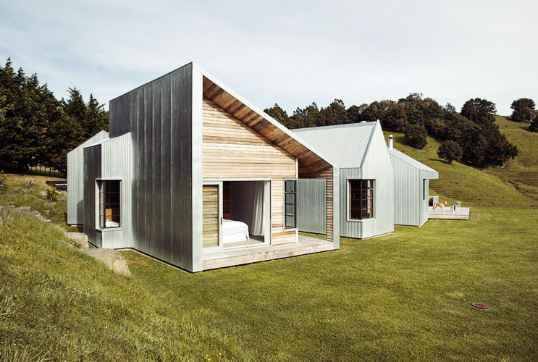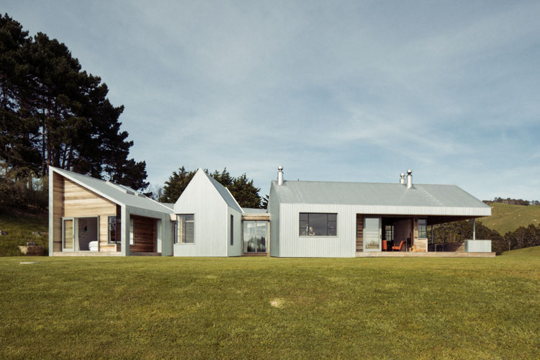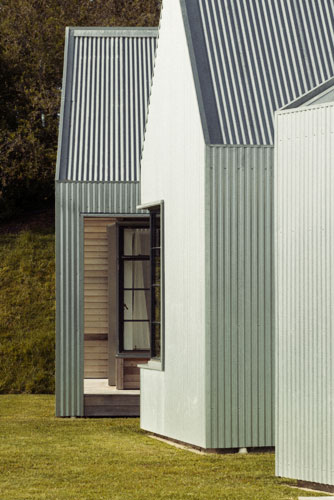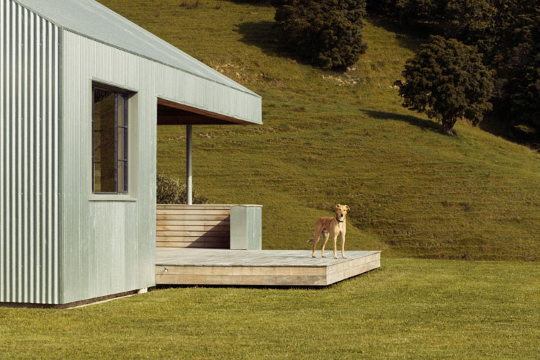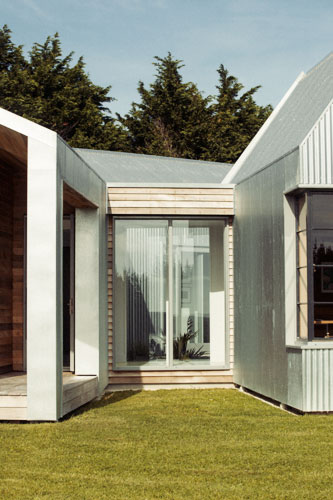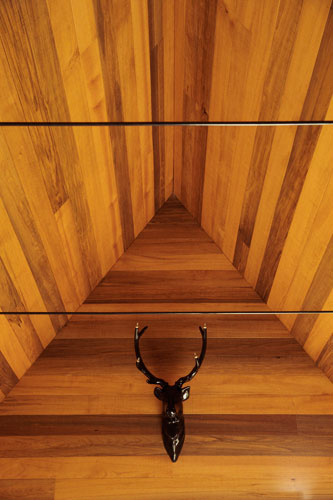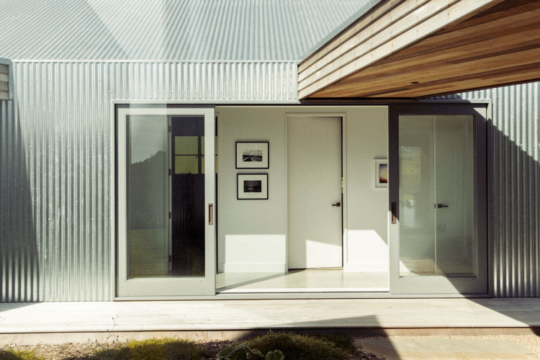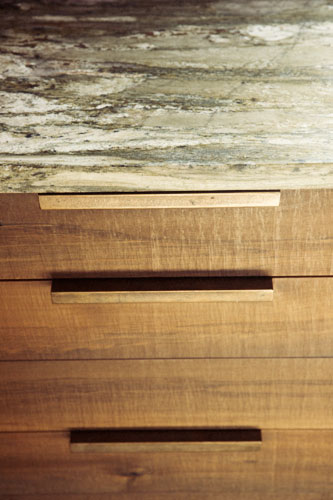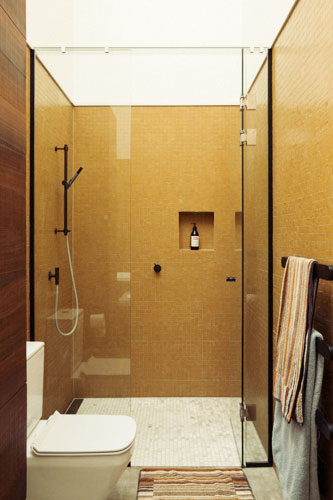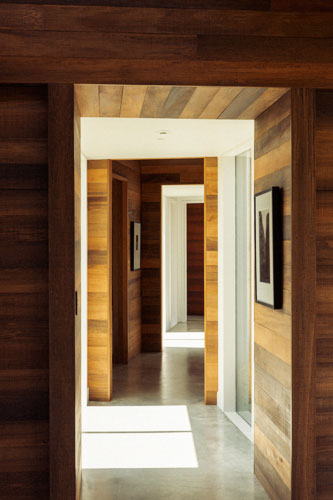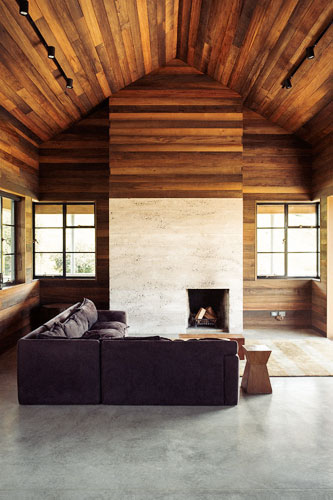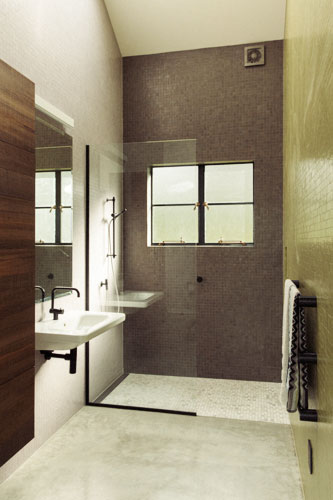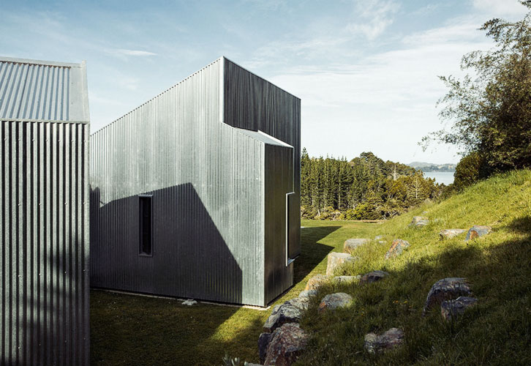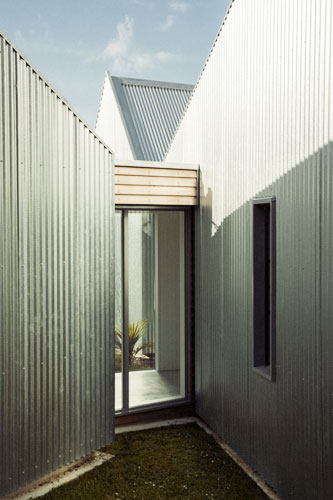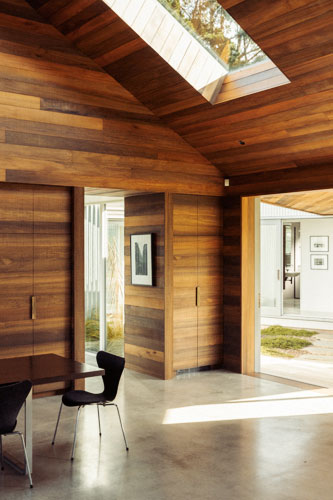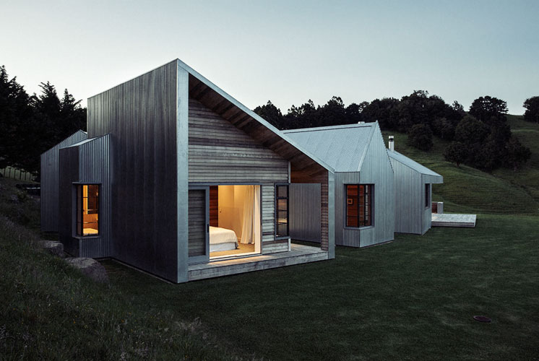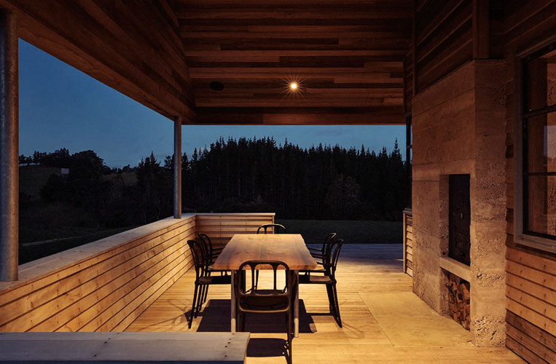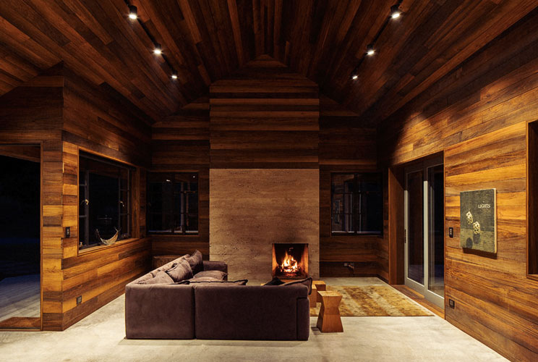Architect Belinda George designed her own Pukapuka Road house based on inspiration from the surrounding rural landscape.
Built by CJ Spurr Builders, this was very much a labour of love in collaboration with her furniture maker husband David White.
The exterior resembles a large barn, particularly with all of the galvanised corrugated iron cladding, but the inside is something else.
Lined with native timbers (rimu, kahikatea and matai), all salvaged from Northland rivers, the fireplace surround is an attempt to recreate the material used in a century old dairy factory onsite, a boney clay rubble and lime mixture.
The house uses recycled materials where possible. For example the windows are recycled steel joinery painstakingly restored, but to off set the need for double glazing the large sliding doors are new timber joinery.
Belinda said the forms reflect the simplicity of the New Zealand barns, with every attempt made to hide the distracting details of the modern home.
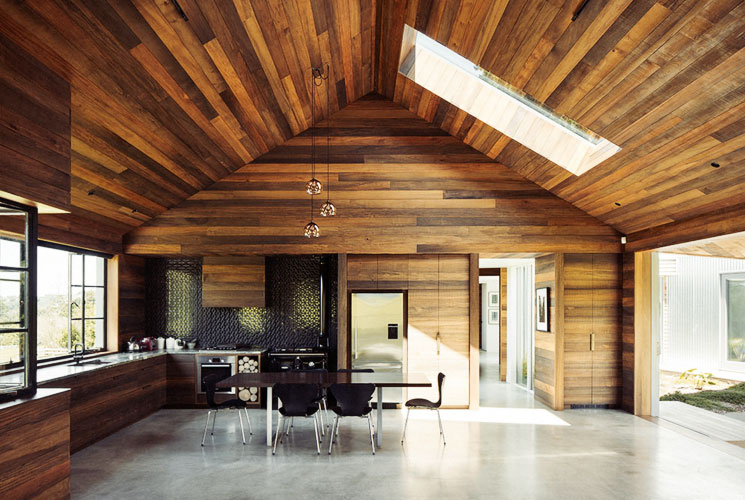
The house is a cluster of separate buildings arranged around a central courtyard and joined with glazed walkways. Much like a collection of vernacular buildings purposefully random in shape and size dependent upon function.
The palette of materials follows this logic as well, comprising of both the corrugated iron cladding and totara weatherboards left to naturally weather.
A friend told her the inside of the living room reminded her of a northland church interior. There is river rimu everywhere. Kahikatea lines the study and totara on the walkways.
The Pukapuka house in Mahurangi West was shortlisted for the Regional NZIA 2017 awards. Belinda George Architects was founded in 1996, and focuses primarily on residential and small-scale commercial projects.
We are an ideas-driven practice that strives to achieve simple, functional, sustainable and, above all, beautiful solutions.

