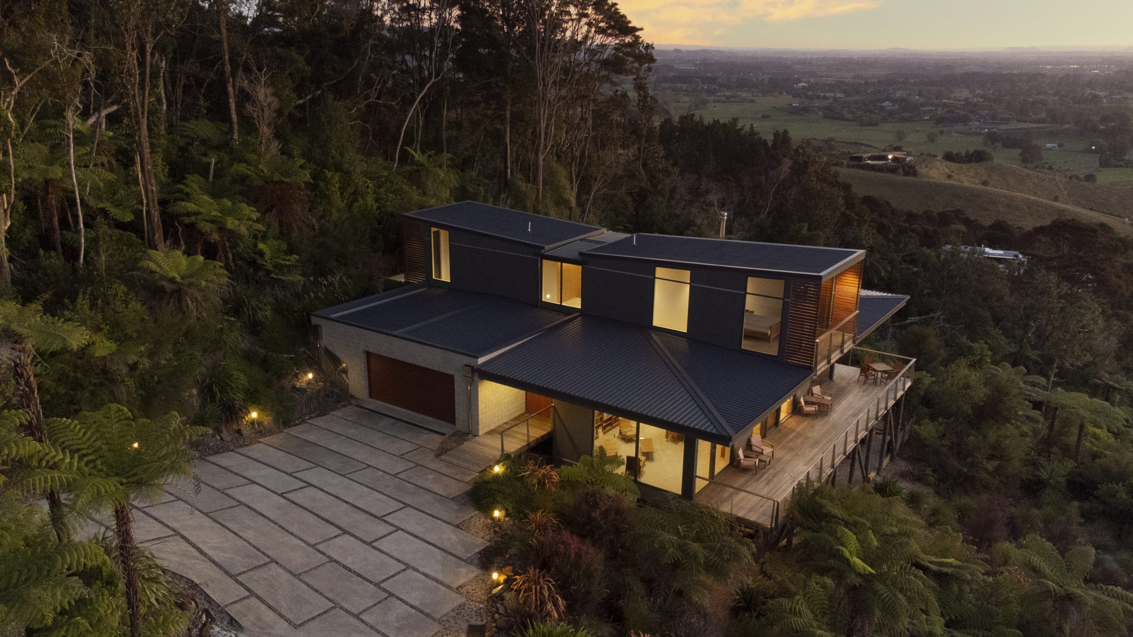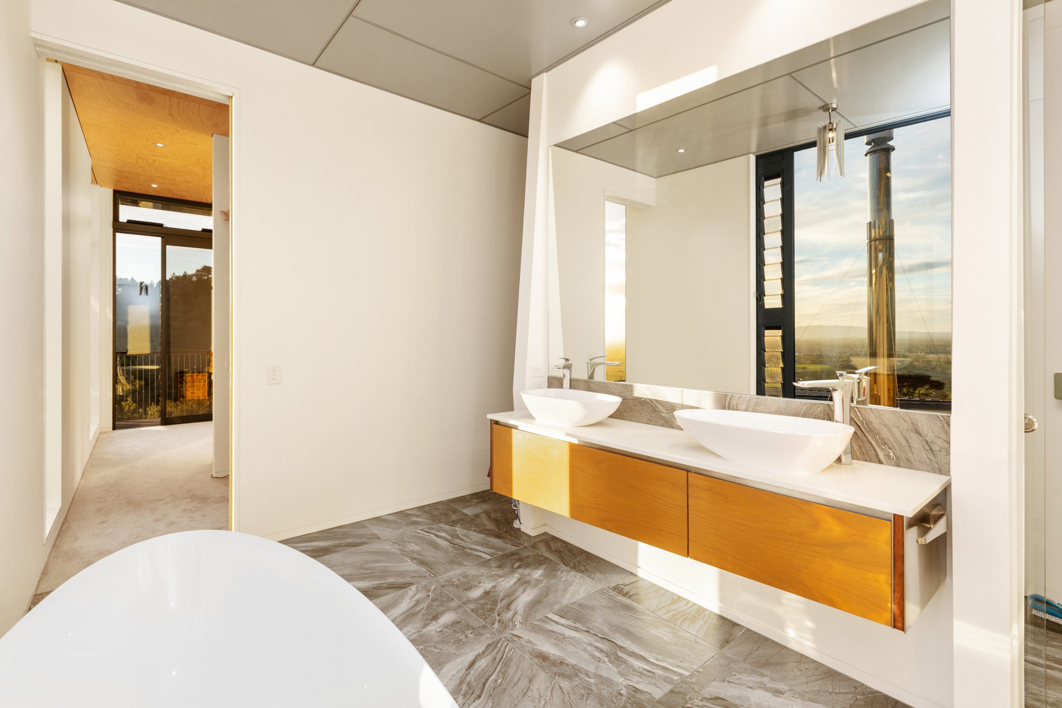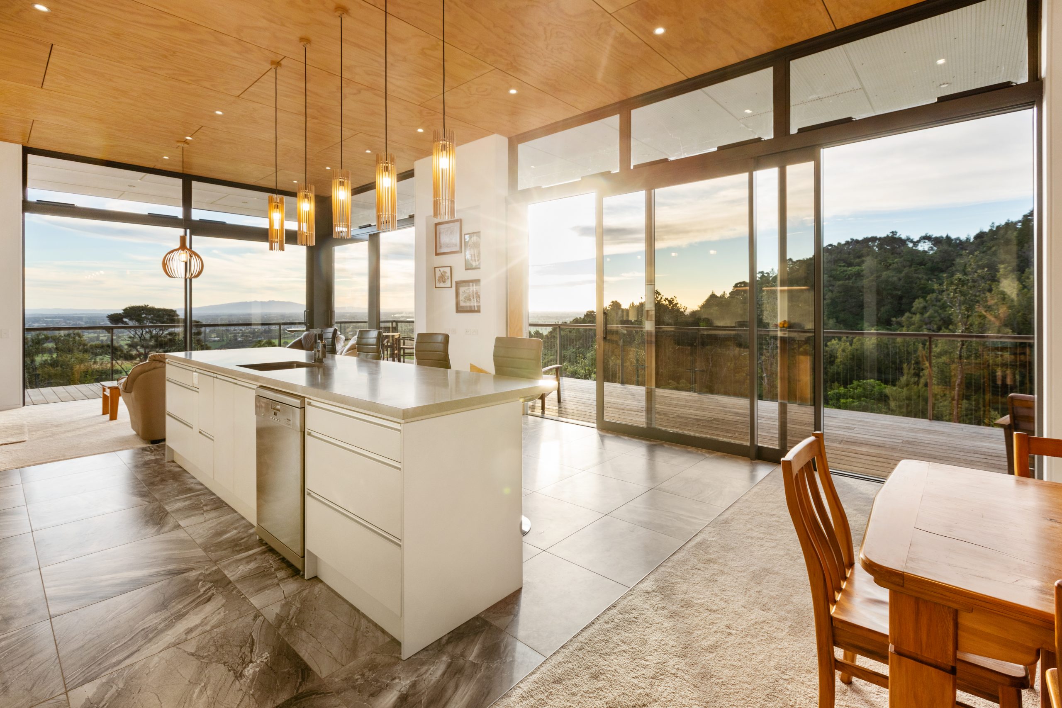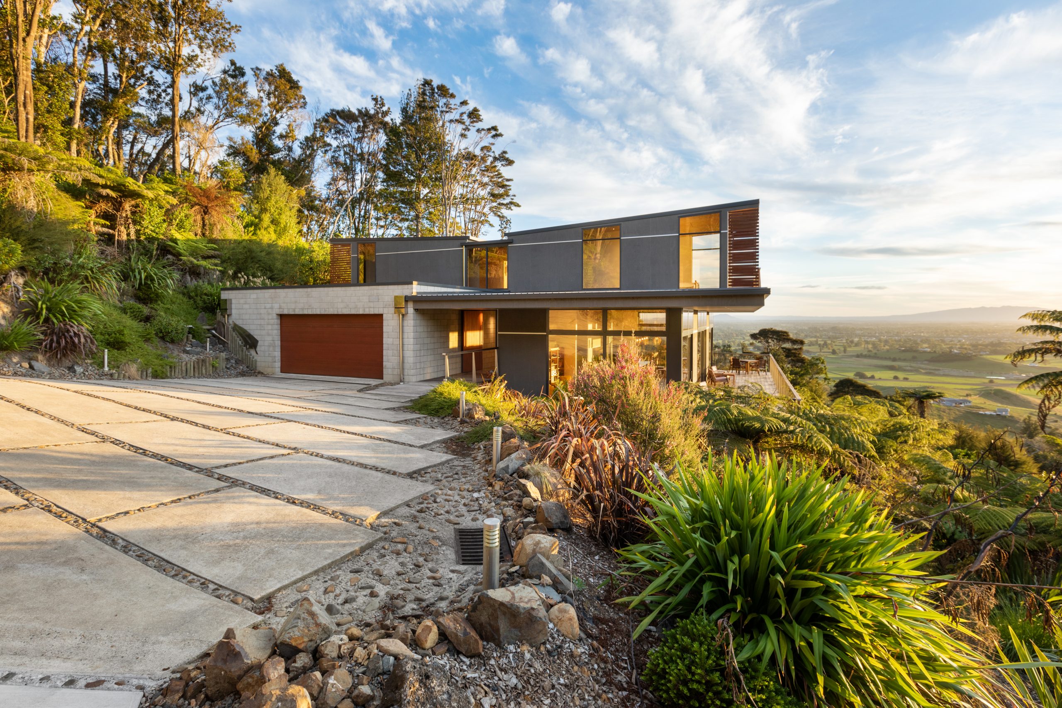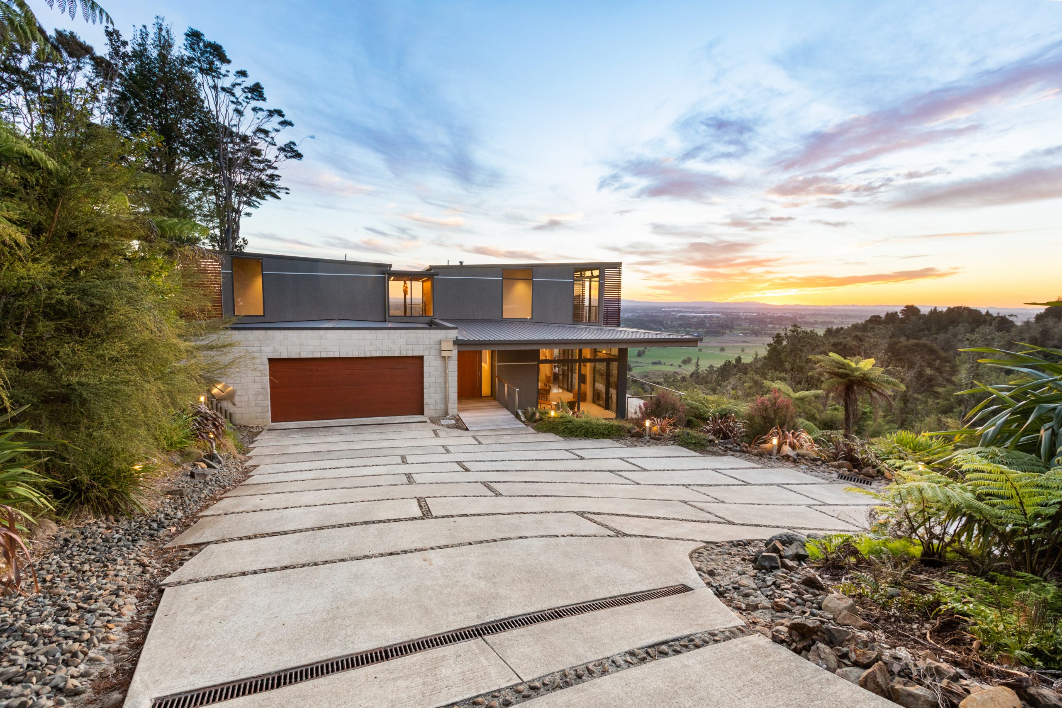This multi-level sophisticated award winning architectural build in Cambridge has set Daniel Cullen a cut above the rest.
Based in Tauranga, Cullen Keiser Architecture was a National finalist and also received the Waikato Regional Residential New Home over 300 sqm title in the Architecture Design New Zealand awards in 2022.
Built by Ben Shaw and located on a steep bush site, the contemporary home has been carefully designed to suit the steep contour of the land, and placed to leave the native fauna undisturbed.
Positioned for maximum solar gain, and to showcase the incredible views of the surrounding bush and farmland, the master bedroom and living areas cantilever over the gully into the tranquil bush.
The brief from the clients was to design a home with open plan living and to capture the native bush and surrounding Waikato farmlands.
During the initial site visit in 2013, Daniel noticed the natural gully sloping away from the building platform. This was a great opportunity to cantilever the master bedroom and living areas over the gully, allowing the owners to enter the tranquillity of the gully.
He also noticed the lack of morning sun throughout the winter months due, to the Maungakawa Scenic Reserve to the east of the site, restricting the sun from shining through.
To solve this problem, Daniel designed the home to face North-East, with the master bedroom and living areas appearing as though they are floating amongst the gully.
The home comprises of butterfly slopping roof planes enveloped by plywood sheet cladding paired with areas of light. Masonry veneer cladding creates harmony between these raw sustainable materials, connecting to the natural surrounds.
Upon entering the home, visitors are greeted with the harmony of plywood and masonry block. The steps down help sit the living area within the contours, and the 3.6m stud height allows all of the views and sunlight to enter the home through the homes extensive glazing.
This glazing allows for natural light to enter the home, providing light and warmth. However, during the summer months, to compensate for when the sun travels in a much higher arc, Daniel added 2m roof overhangs, to reduce the amount of sunlight.

