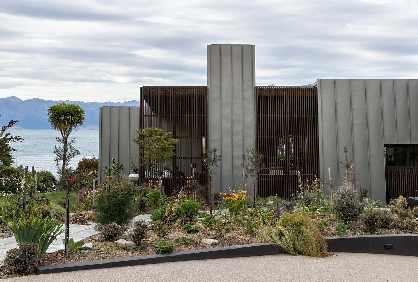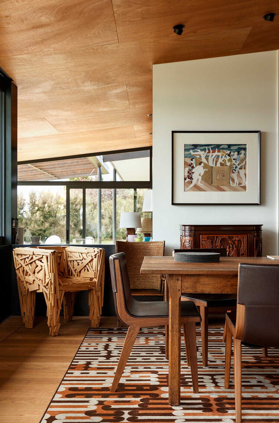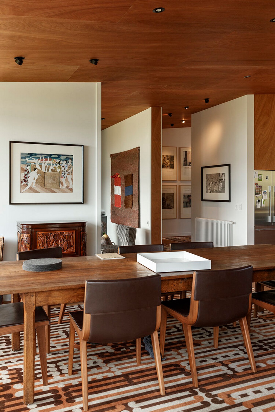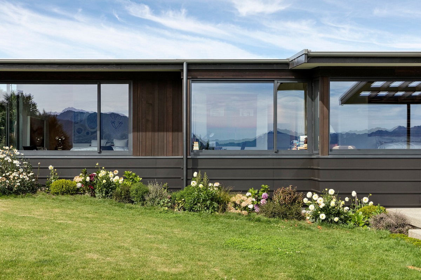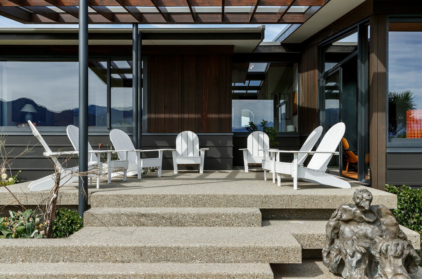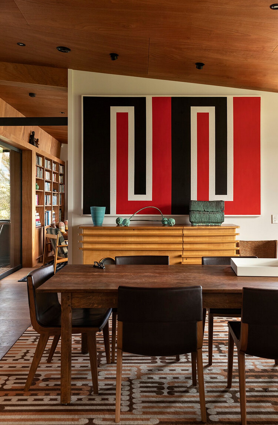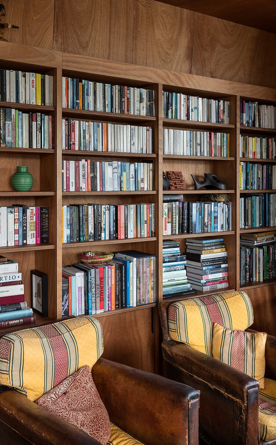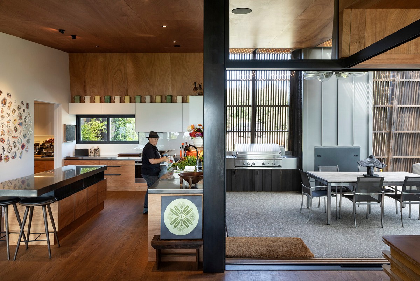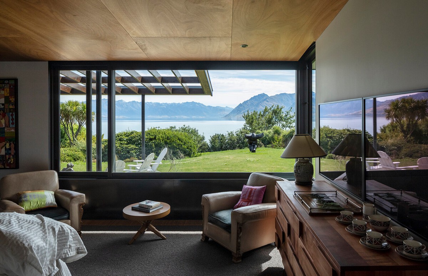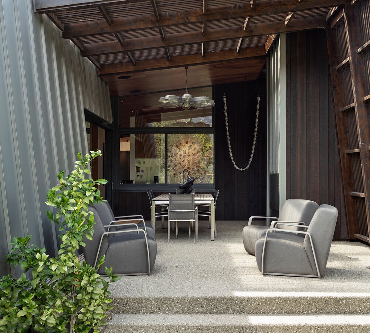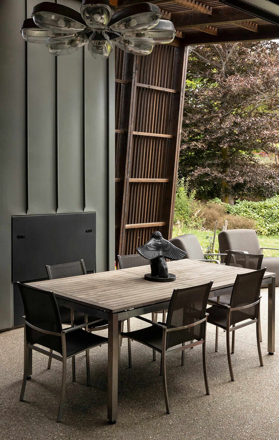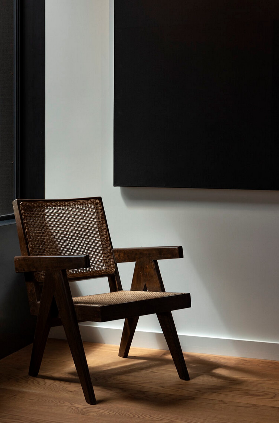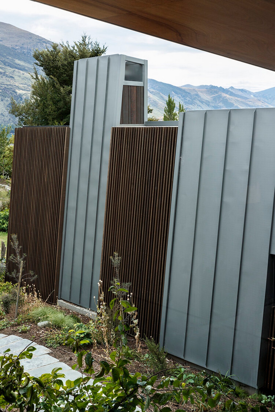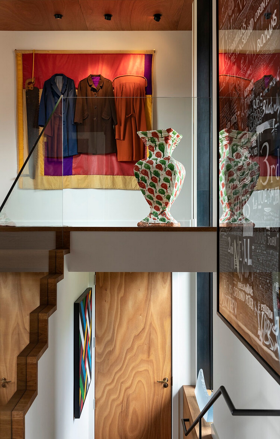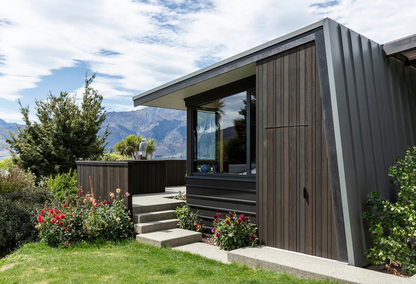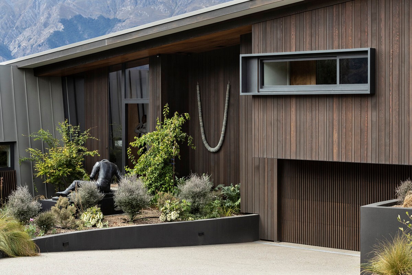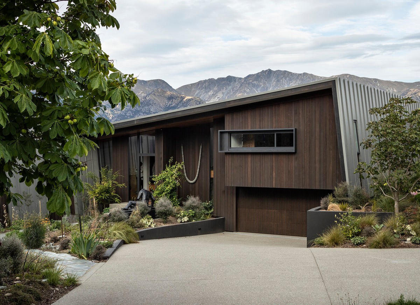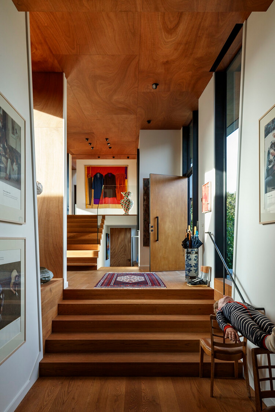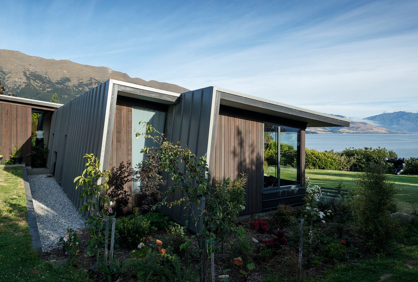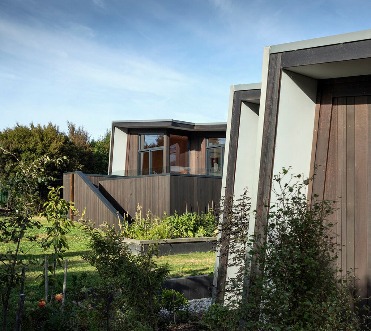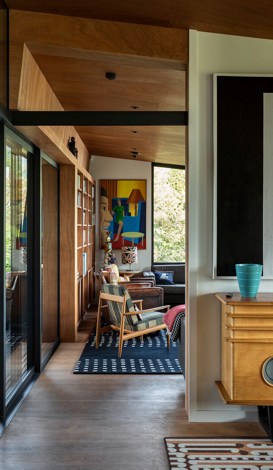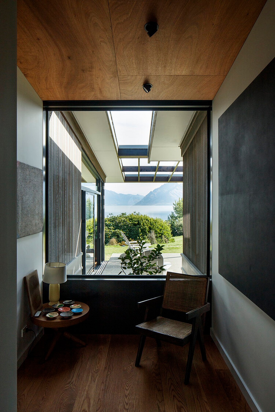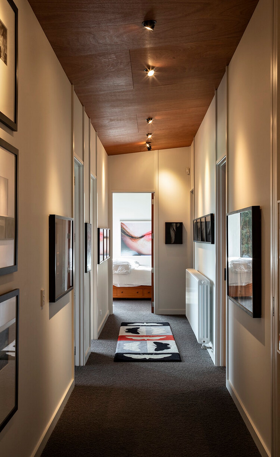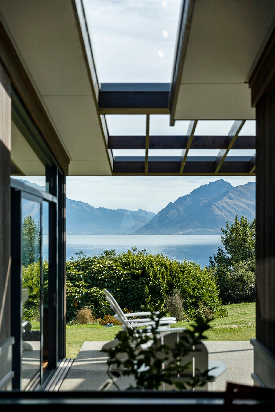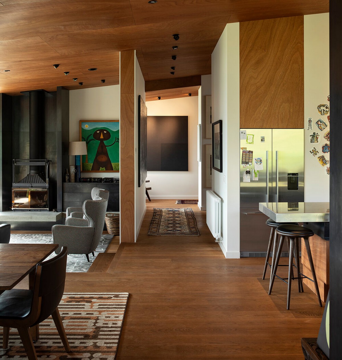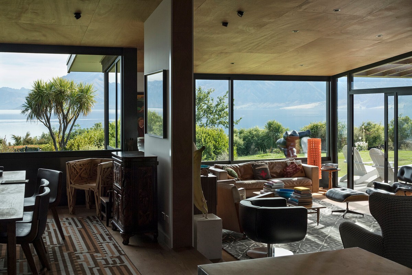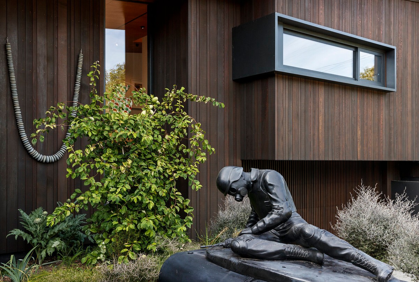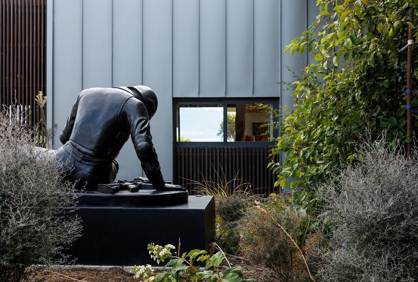A Wellington design for a Lake Hawea house near Wanaka won Parsonson Architects an NZIA Southern Award for Architecture in 2019.
The house sits on a large, gently sloping piece of land at the edge of Lake Hawea and was built to replace an existing cottage, which had been a lakeside crib.
The house is laid out in two wings along the length of the site oriented to the mountain views in the same way as the original cottage.
The lower wing contains the living, dining and kitchen spaces, two bedrooms and service areas, and the upper wing contains guest bedrooms sitting on top of a long tandem garage, partly excavated into the ground. The two wings are linked by an entry space with sheltered gardens each side.
Although the house is spread out along the site, its extent is never visible in its entirety. The sloping wall and roof forms refer to the mountains and roofs of older lakeside homes, and help arrange the house into different sections.
The higher haunches of the southern roof are only just visible through established vegetation from the street and the north side roof is lower slung, ensuring that the house isn’t visible from the lake edge. Exterior materials consist of zinc roofing, stained cedar and charcoal coloured aluminium, which help the house merge into its surroundings.
Raking ceilings and eaves are arranged to allow views from deep within the plan outwards and the interior is composed of a simple palette of stained oak flooring, white painted walls, black metal and Okoume plywood ceilings.
These simple materials reference the richness of the old fishing cottages that are still found dotted around the area and provide a backdrop for the owner’s wonderful and extensive collection of art and furniture.

