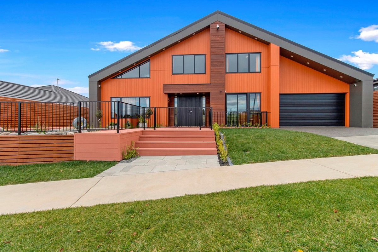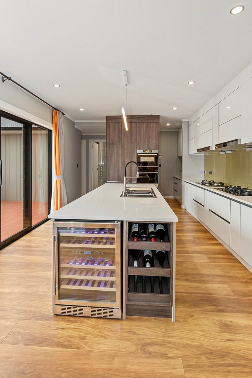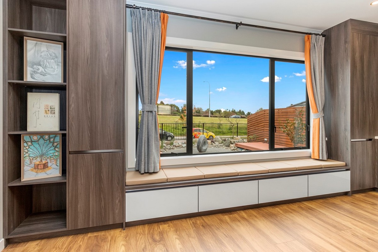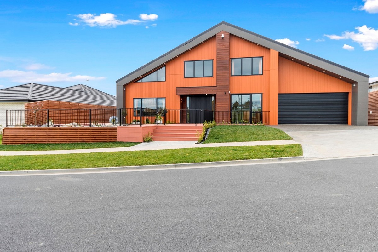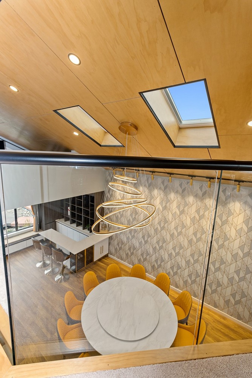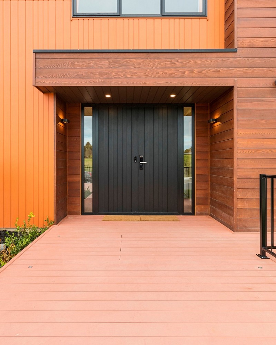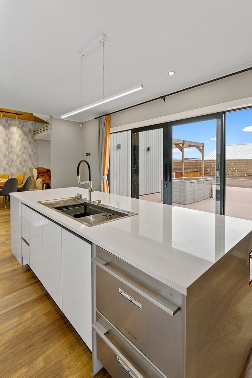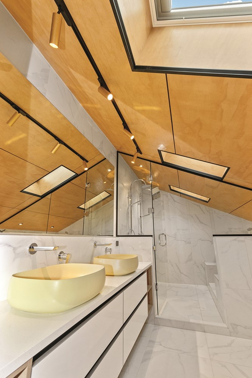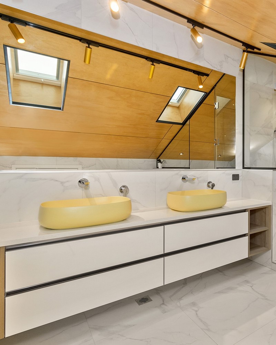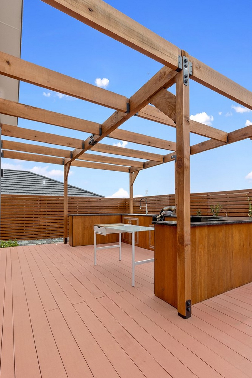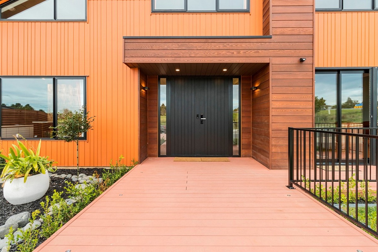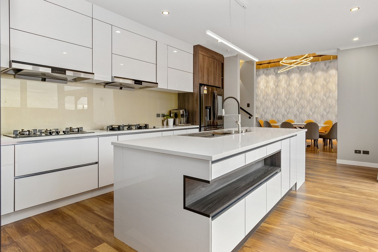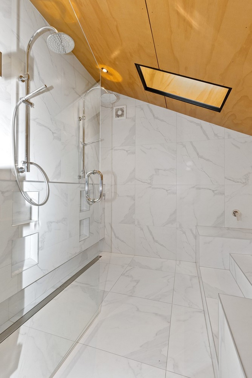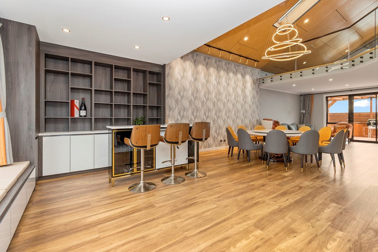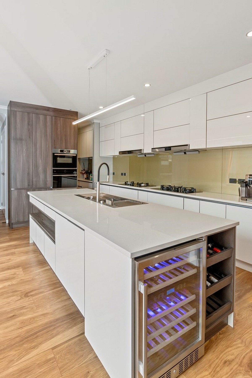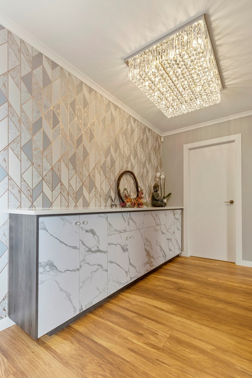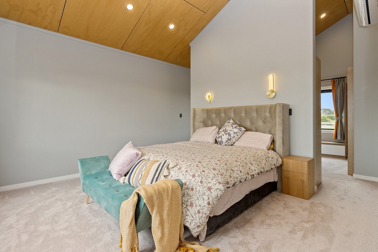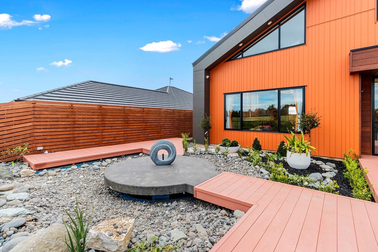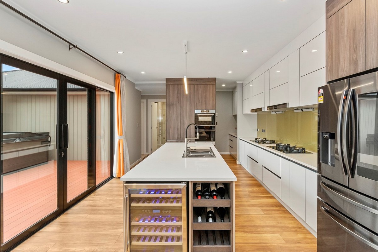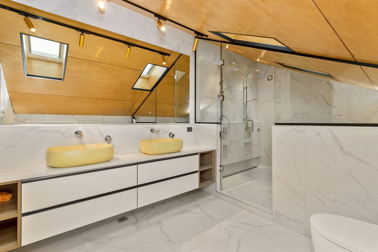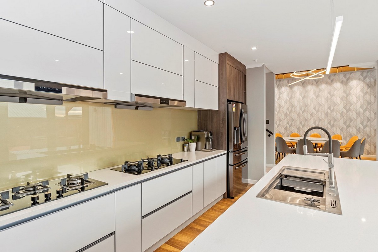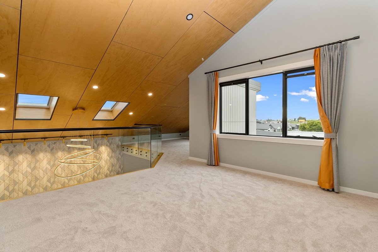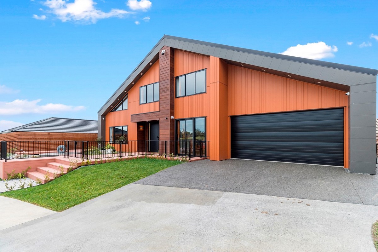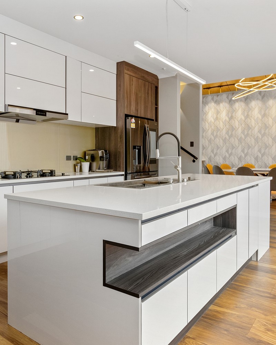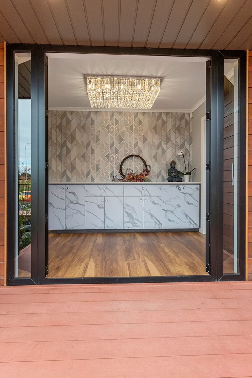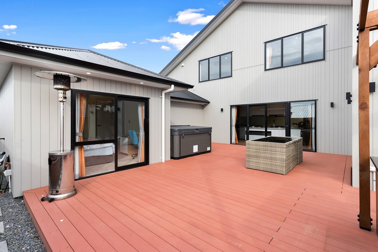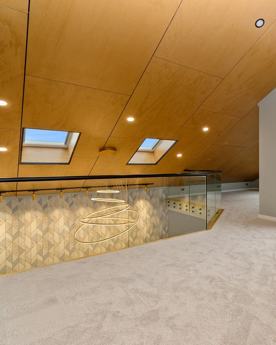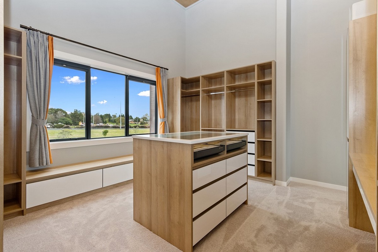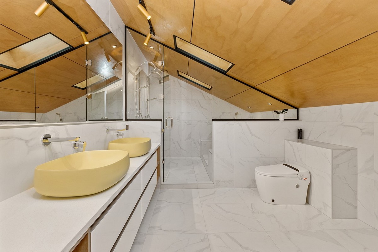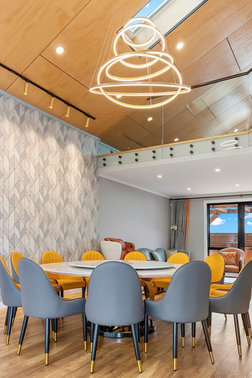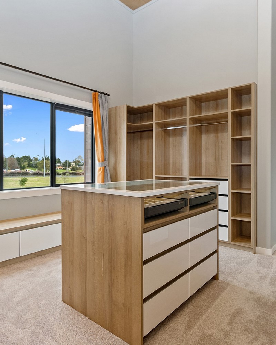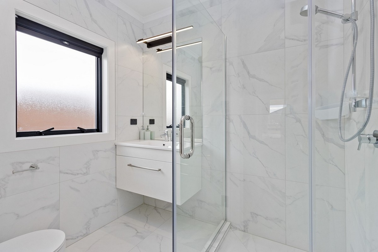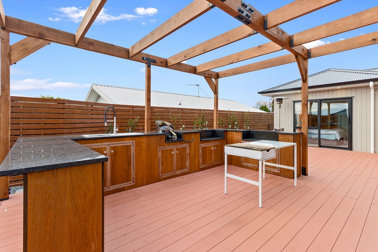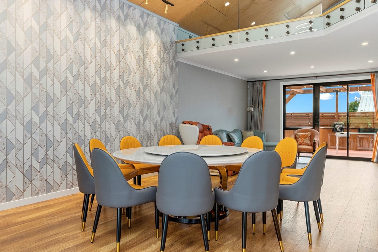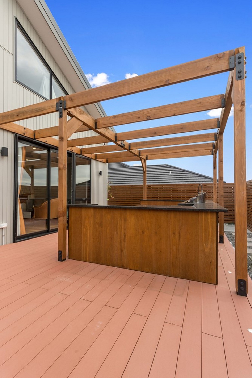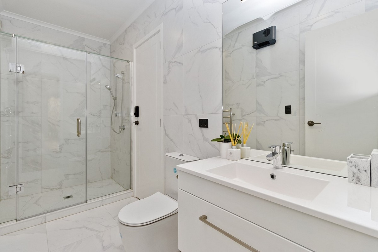The colour and strong lines of this builder-owner constructed home are a stand out feature of this masterpiece in suburban Hamilton.
This cleverly crafted 359sq m Chartwell house makes a bold statement in the suburban neighbourhood, and veers away from the silhouette of other houses.
Featuring four bedrooms, three bathrooms (one with skylights), an open-plan kitchen, dining and living area – it doesn’t just stop there.
An additional media room, mezzanine floor and a double up of almost everything in the house from the two gas cooking hobs, additional shower heads in the bathroom, to the separate outside kitchen makes this a caterer’s dream.
Negative detailed plywood ceilings throughout add a real warmth to this home, which has more than enough room for extended family and friends.
This home has been purposely built with entertaining in mind. The outside is just as interesting as the interior, with a landscaped barbecue area featuring a spa pool, along with fish pond and sculpture to complete the look.
Attached to the house is a double garage and a study, and overall the design exudes a self-assured attitude that is no shrinking violet.
Eye catching light fixtures hover above the dining room table and lazy Susan, and as a bonus, smart devices – including a digital fridge, mobile-controlled air purifier and intelligent speaker – can be controlled by everyone in the family.
Friendship Design and Build was established in 2014, specialising in housing, building and land subdivision, with more than 10 years of construction and management experience.
Whether you want to design and build your single house, townhouse or even light commercial area, we can help with that. Our key team members keep improving themselves to ensure that every customer can receive the best service.

