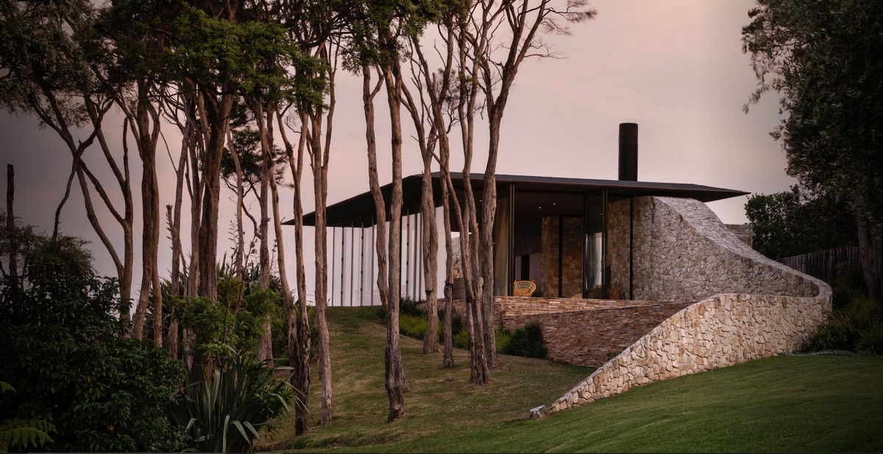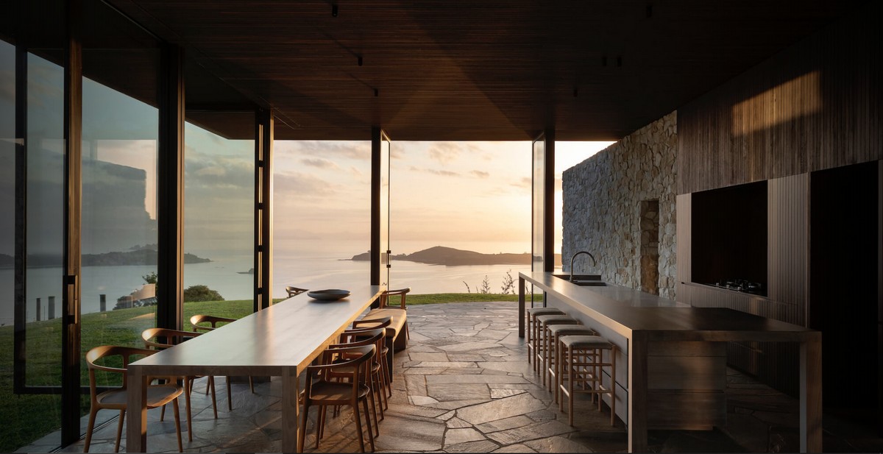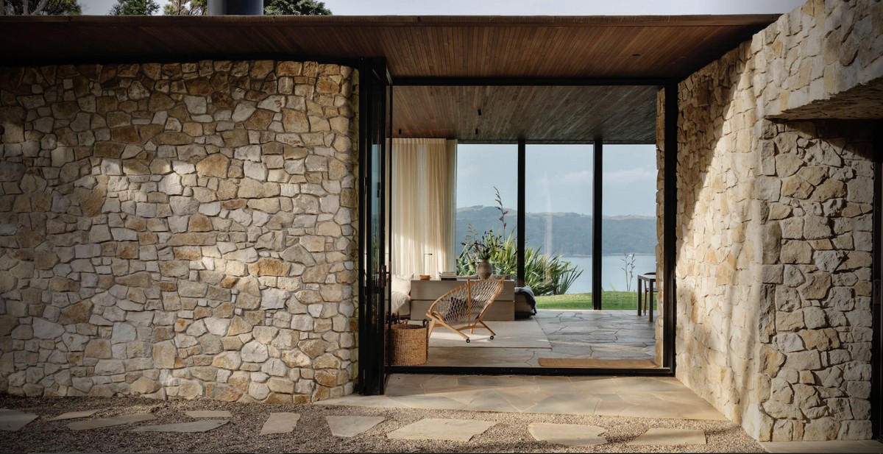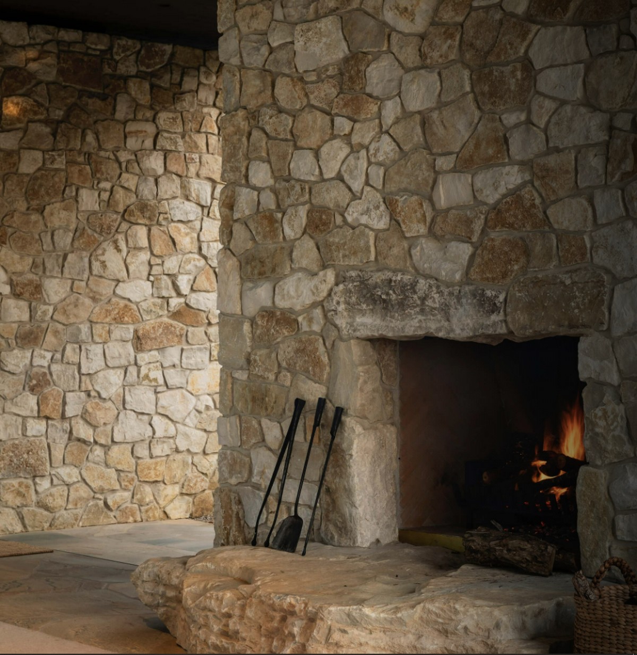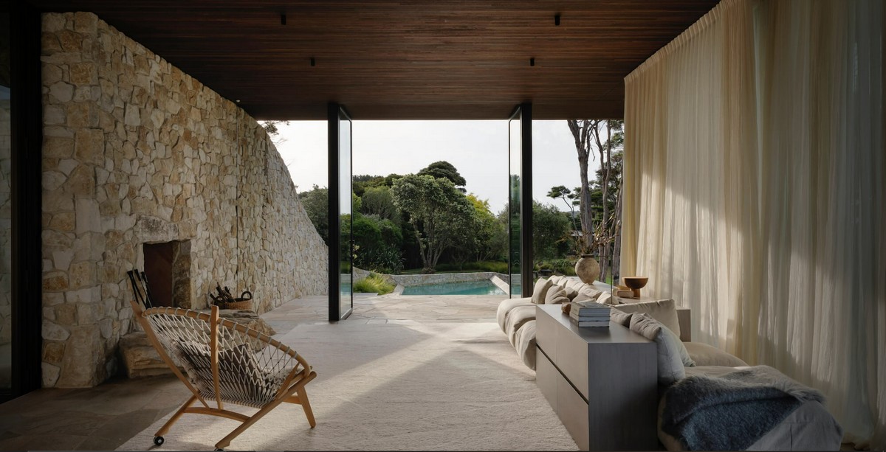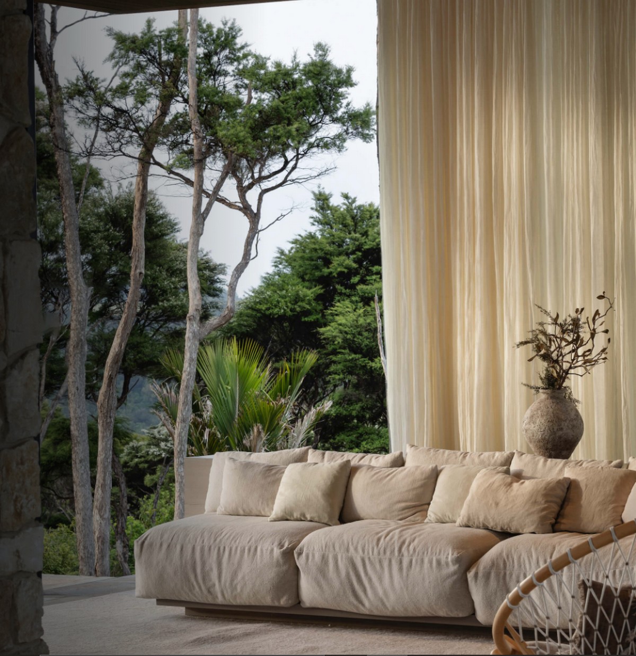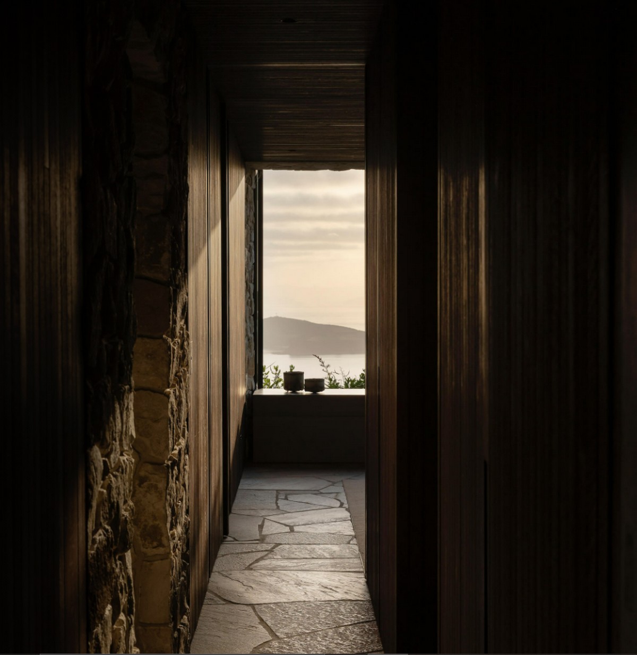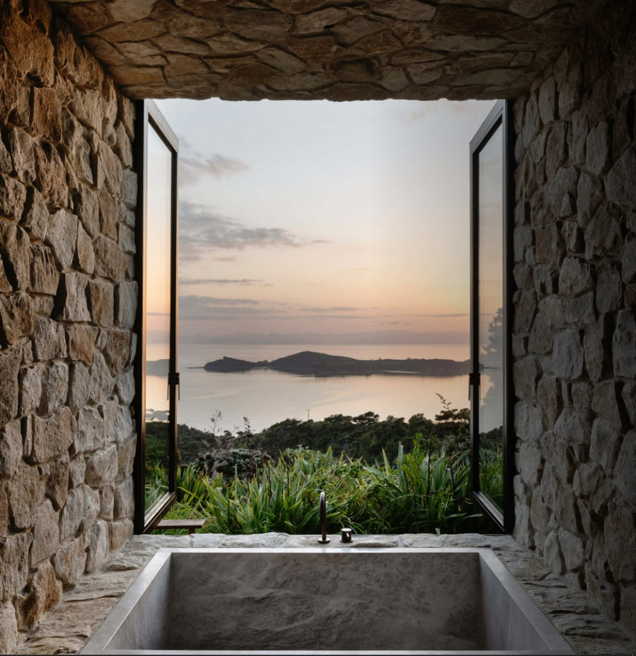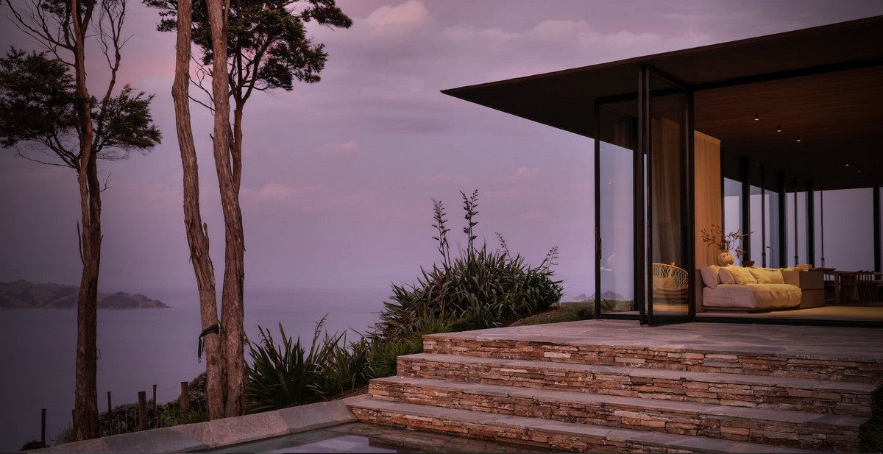Humans throughout time have shown an overriding need to feel safe and secure, warm and sheltered from the rigours of life. Within this Waiheke home, designed by Cheshire Architects, those primal needs are met with simple materials used with expert care and creative flair.
Sitting on a ridge line with sweeping views of the Hauraki Gulf and the ever changing light play of our southern skies, this house is exposed, yet it is anchored and secured by a sinuous rock wall which gives a sense of strength and solidity. This house is going no where. It stands ready to receive those in need of a place to pause and dwell, a place to rest and retreat.
The rugged stone wall divides the house in two, with an exposed, light filled north facing pavilion and a bedroom wing which hunkers down on the south side against the elements, facing the land and sheltering in a low ceiling embrace.
The wall, although immense, has been expertly crafted and acts as a neutral canvas for the interplay of light and shadow while the sun moves across the sky. It is a textural jig saw and catches the eye with a myriad of patterns and cream hues. Instinctively, Cheshire Architects have integrated a large block of stone to create a commanding hearth, big enough to sit on and feel the sustaining warmth of an open fire. A sunken bath is enclosed in a rock wall cavity, with an outlook towards silhouetted island views and sinking sunsets. A perfect private bathing grotto.
Every aspect of the environment has been considered in this design and it is evident that Cheshire Architects know how to realise the hopes, dreams and ambitions of their clients. With extensive experience and twenty five architects and designers to call upon, Cheshire Architects aim for total cohesion on every build and this coastal bolthole is clear evidence of that experience being put to good use.

