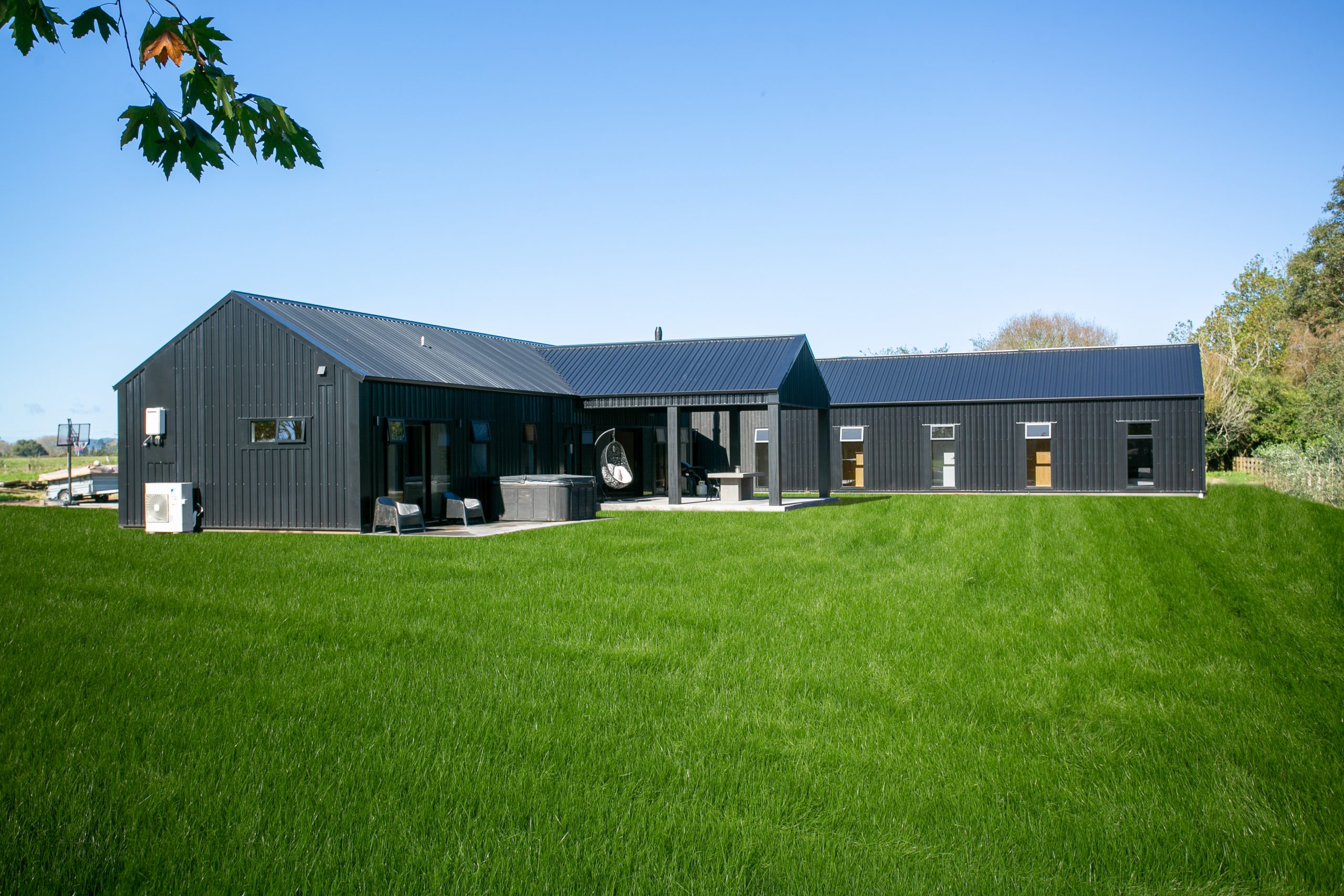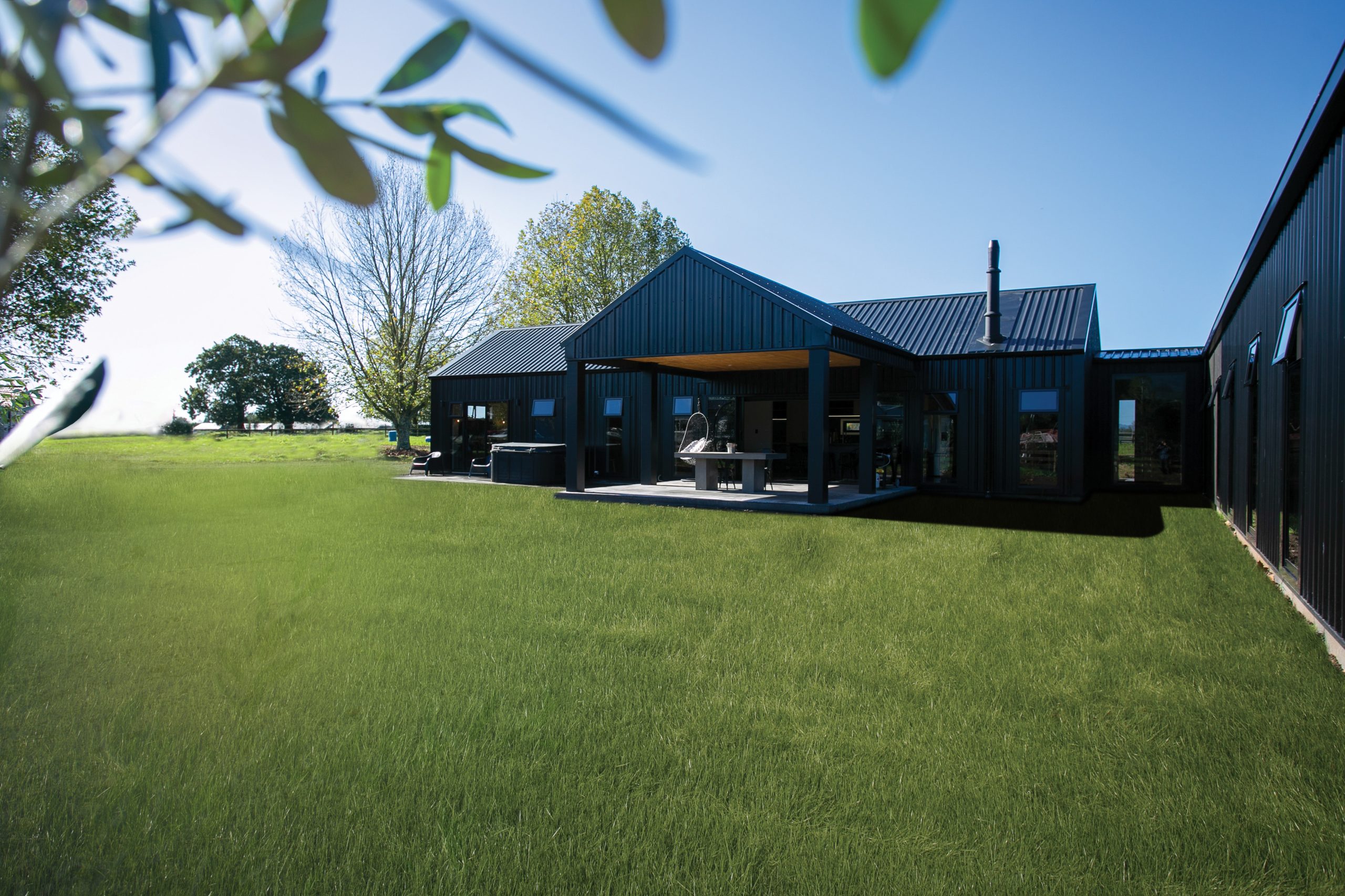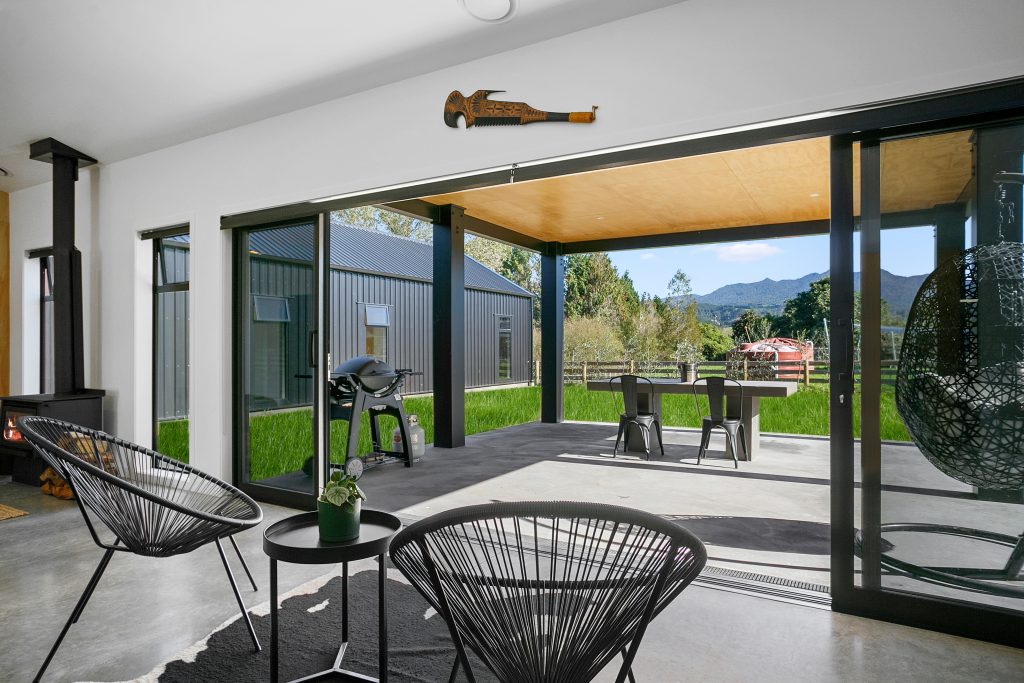Rob Camden, principal of Maunga Design and Gavin Brown of Waikato Build, have worked together successfully on many projects over the years and this project is no exception.
Situated on the flat on the outskirts of Pirongia township, which is a beautiful small, rural Waikato Town. This site enjoys picturesque views taking in Mt Pirongia, which was a major consideration for the team and this design had to maximise the views/ sunshine.
This new family home was designed for busy people with busy lives, who wanted to come home to a relaxing home and chill.
This gorgeous home sprawls over 285m² and has four bedrooms providing plenty of space and sanctuary for a busy families.
The home boasts some many features, the master suite with own bathroom and walk-in robe, to the separate media room, office, laundry, powder room, internal access garage, gorgeous kitchen with scullery and family bathroom.
The open plan living area opens out to a covered portico, looking out to Mt Pirongia. The exterior walls are clad in a combination of low maintenance vertical profiled metal, and vertical shiplap timber weatherboards, with the roof clad in long run profiled metal.
This home is a timeless statement to
good design and happy clients.








































