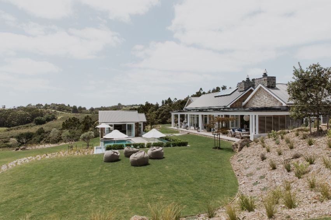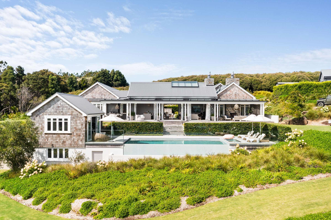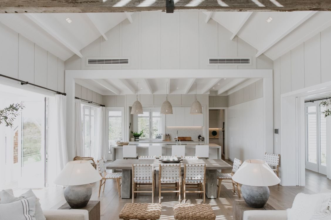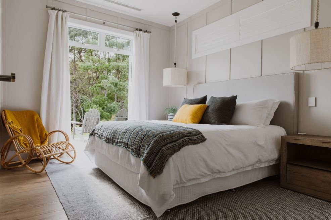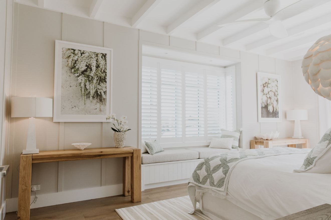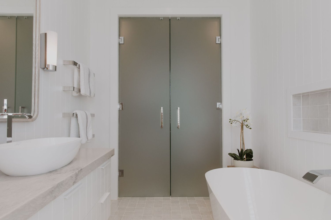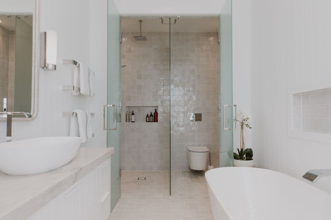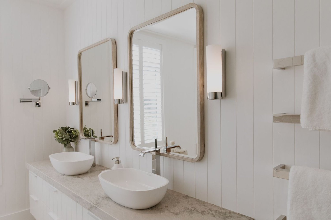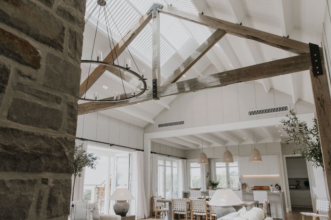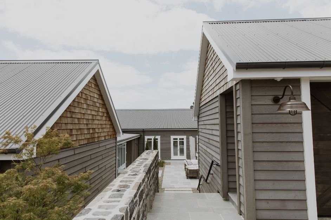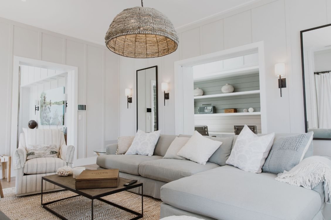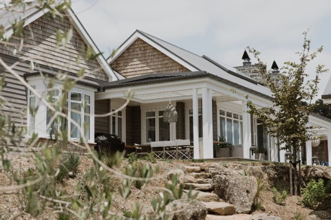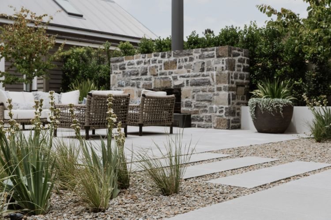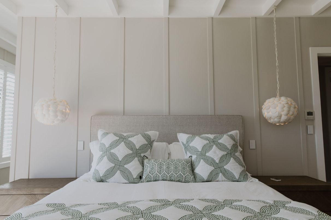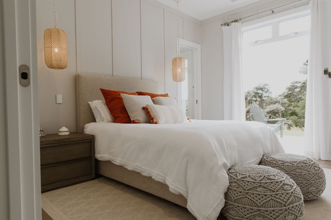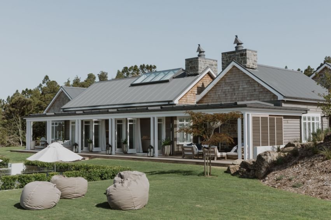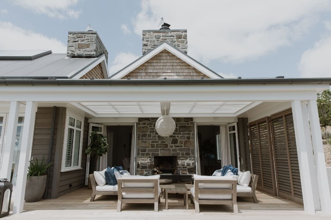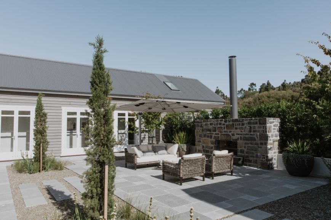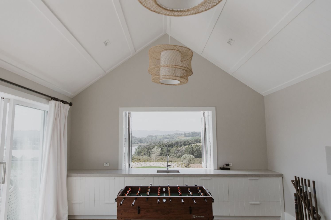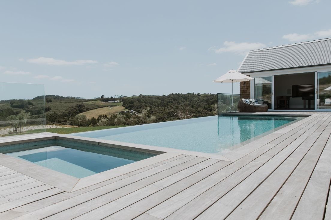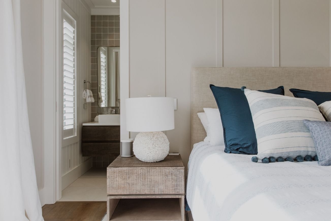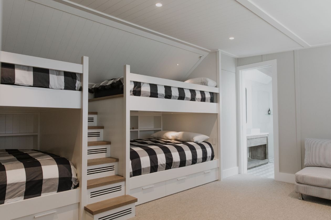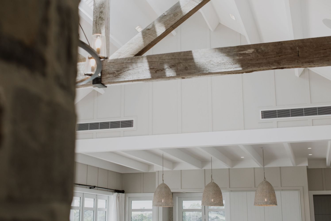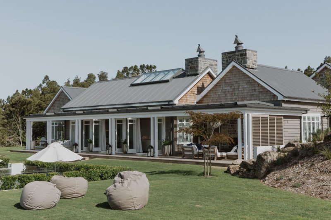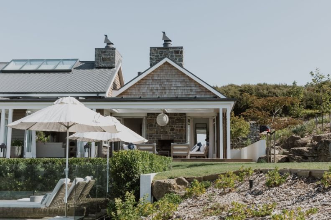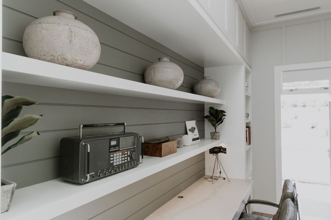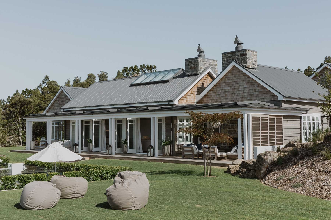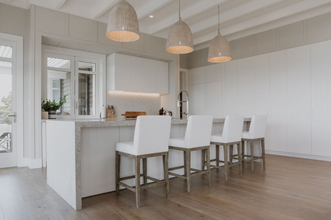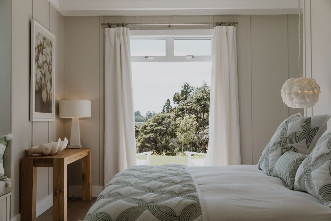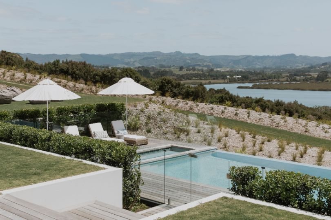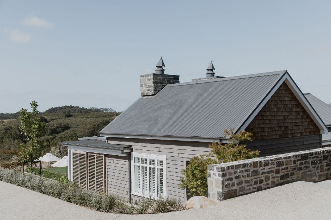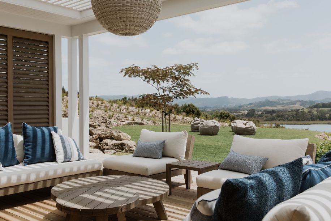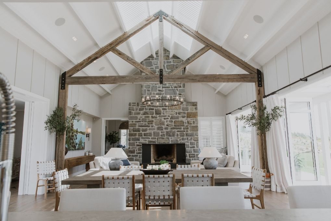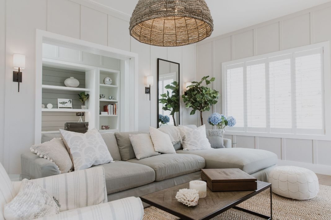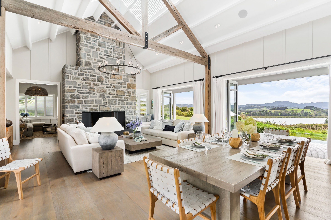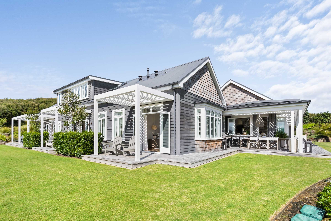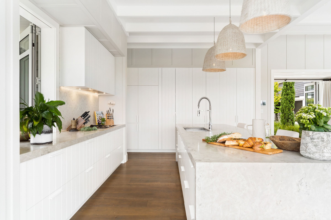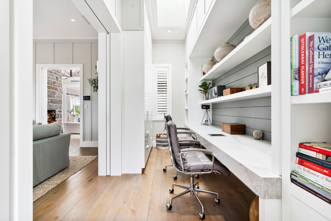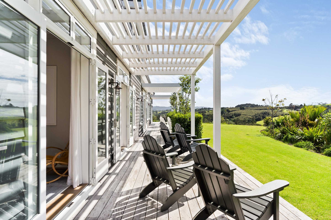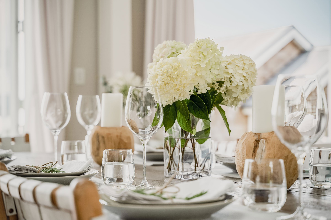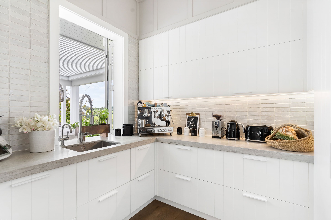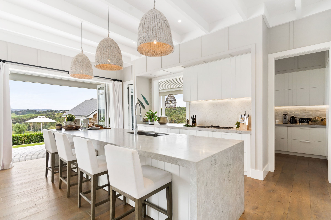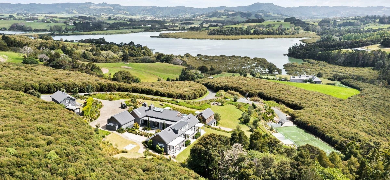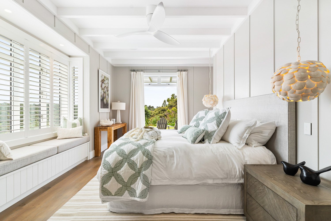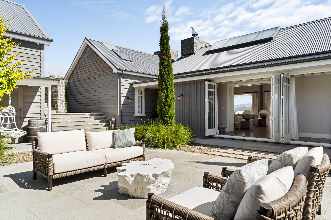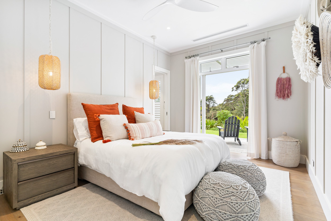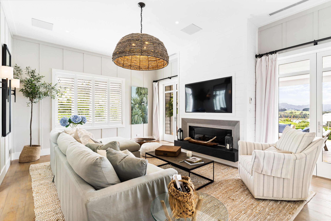An enviable property in the heart of New Zealand’s slow living capital, Bluestone Estate is a private compound that invites you to unplug from the hustle and sink into luxurious coastal living from the moment you arrive at its gates. The conceptual mastermind behind the significant build was Auckland-based practice, Neu Architecture, which was formed by Gavin Donaldson and known for its bespoke approach to each project: creating buildings with clean simple lines that engage with the environment.
Built by architectural builders, BMS Construction, Bluestone Estate fulfils that brief in utmost style, lying elegantly in the rural-meets-coastal landscape in a gated peninsula just seven minutes’ drive from Matakana Village. Bluestone Estate was built as an elevate luxury accommodation offering, and consists of three very unique dwellings that can be rented together or separately. The eco-friendly Main House comes with a ‘Hamptons meets New Zealand’ vibe, a vaulted ceiling living room boasting a floor to ceiling South Island bluestone fireplace that is perfect for cosy evening gatherings, while the large TV room with its super comfy chaise sofa comes with the instant warmth of a gas fire. Bifold doors line the open plan dining and living space, which overlooks the Lazaway infinity pool and Matakana estuary with picture-postcard views to Mt Tamahunga.
Parklane Kitchen & Interiors were behind the design of the state-of-the-art kitchen with butler’s pantry, the latter equipped with a Liebherr wine fridge and an impressive Italian espresso machine. Alfresco dining is a given during the summer months, Matakana being a true gourmet’s playground. The chic Boat House adjacent is a modern take on a rustic barn, consisting of an open plan living space with loft bedroom and quirky Shepherd’s Hut as the second bedroom.
Cathedral ceilings with skylights and a north-facing deck harness natural light, while the Shepherd’s Hut’s outdoor firepit and indoor pot belly stove ensure comfort even when the temperature drops. The final dwelling in the compound is The Farmhouse, which offers three double bedrooms and two singles, as well as unparalleled ocean views and an endlessly inviting infinity pool. BMS Construction worked with an array of premium subcontractors and suppliers to bring the client’s significant brief to life, with the likes of Hermpac timber suppliers, ITM Matakana, Inger Electrical and specialists Scottish Stone Walls ensuring excellence at every touch point. With the stunning Tawharanui Regional Park on its doorstep, it’s a fitting property for the extraordinary surroundings.


