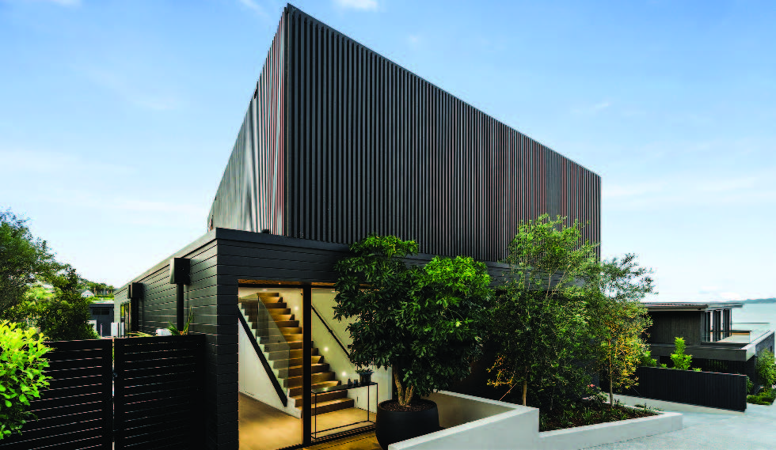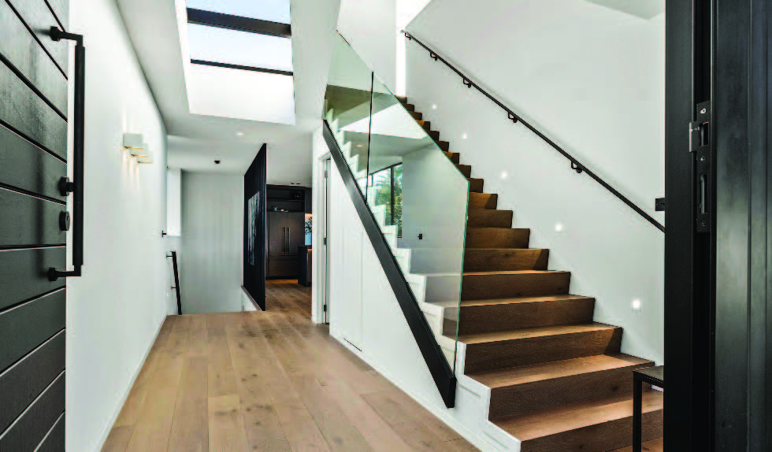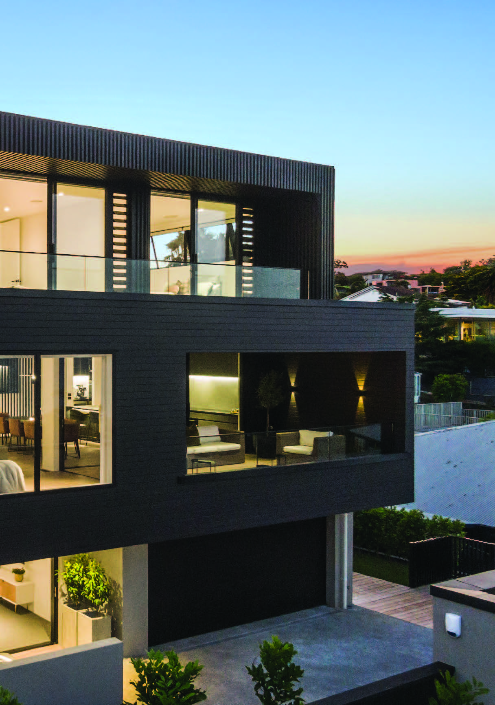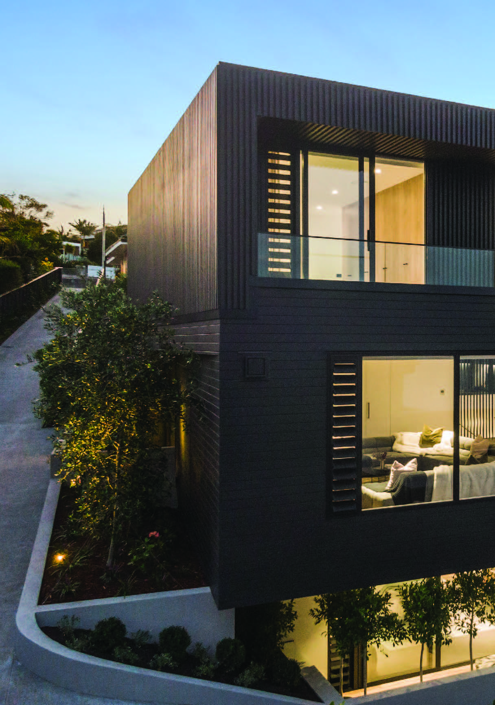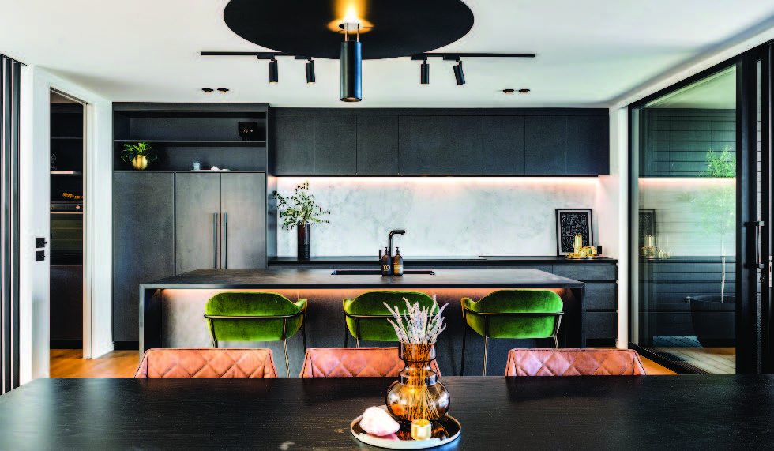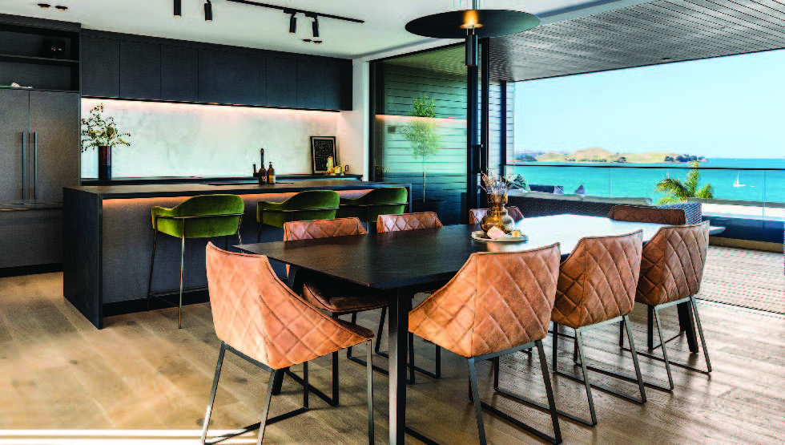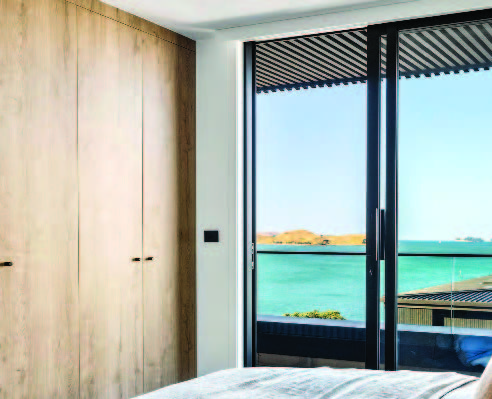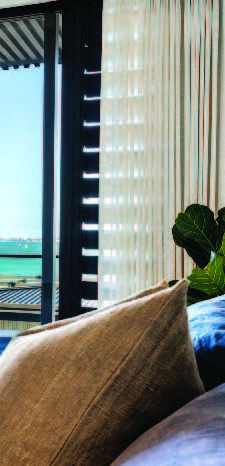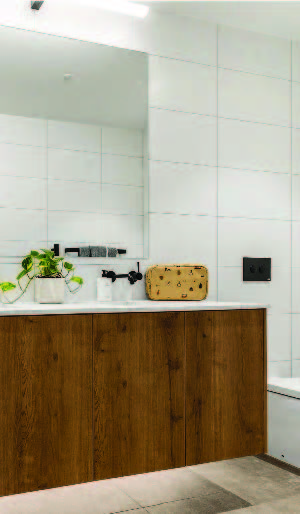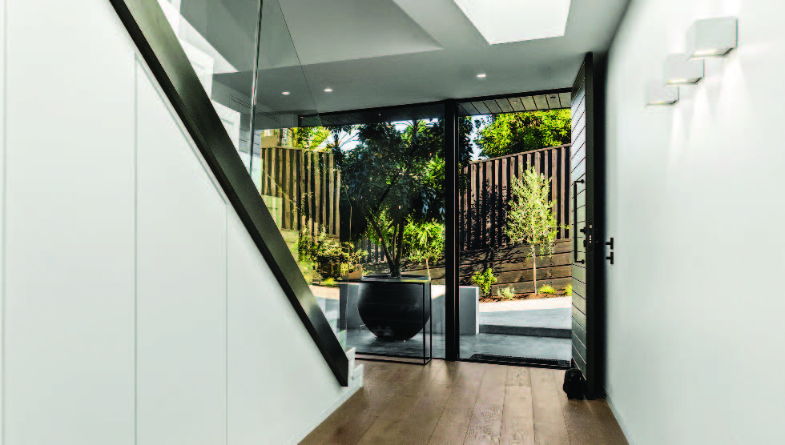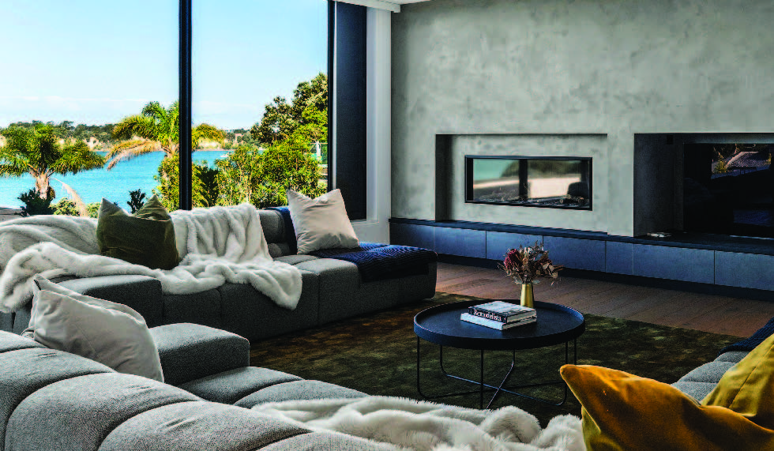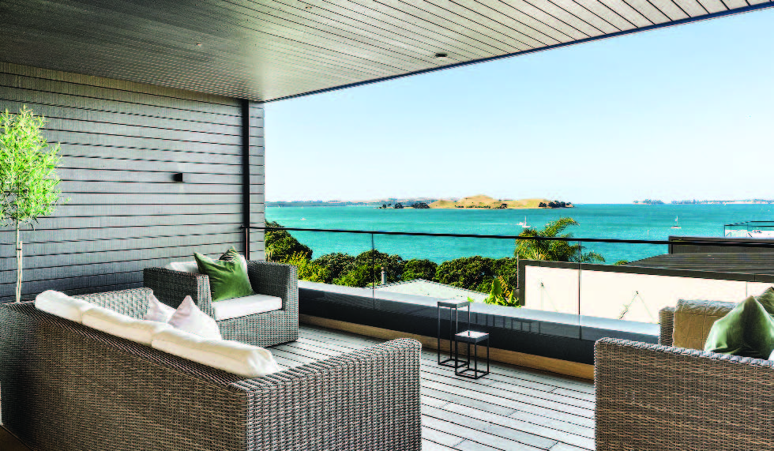This remarkable architectural creation in Auckland, designed by Evelyn McNamara and overlooking the Hauraki Gulf, truly stands out. The owners, upon acquiring the spacious 2000 sqm plot, which initially housed a modest bungalow, envisioned a grand redevelopment of the property, making subdivision a logical step. Prioritizing the view, especially the panoramic sights of Rangitoto and Browns Islands and the bustling ferry traffic, was paramount. The clients emphasized to Evelyn the importance of the design’s street elevation, resulting in the striking Accoya-clad facade that welcomes visitors at the entrance. The challenge of crafting a 330 sqm home on a compact 400 sqm lot involved maximizing the structure’s footprint while ensuring the spaces were well-designed and compliant with height limitations. To address this, the first of the three levels was constructed below ground, accommodating an additional guest bedroom, with the living area on the second floor, and the remaining three bedrooms on the top level. The design aims to evoke a sense of instant tranquility and relaxation. The bathrooms, with their subdued neutral tones, cater to diverse tastes, yet the lighting stands out, especially the dramatic illumination above the dining table, reflecting the owners’ specific interest in design. The home boasts high specifications and advanced technology, featuring a slate benchtop paired with a marble backsplash, adding a touch of majestic eccentricity. Evelyn’s designs are made to endure, from the durable Accoya cladding with a 50-year guarantee to the robust aluminum and plaster exterior on the lower level, making a bold statement in the Glendowie neighborhood. Evelyn, an award-winning designer with numerous magazine features, took a gamble by launching her own firm in 2009. It was her inaugural project on Waiheke Island, her own residence, that captured widespread attention.
The “little black box” was a display of her capabilities as an architectural designer, particularly highlighting her unique style. “That was the pivotal moment that led to larger-scale projects,” she reflects. As a sole practitioner focusing on just two projects annually, she guides her clients through an immersive journey, providing personalized service at every stage. “I collaborate with individuals who share my mindset and value my craftsmanship and the design process,” she states. Despite the stress and uncertainties of building, Evelyn navigates her clients through the entire process. Her design philosophy is to create homes that blend seamlessly into their surroundings, fostering serene, warm, and welcoming interiors. “I favor tactile materials to enrich both the exterior and interior, instilling a sense of home. It’s also crucial for my designs to offer comfort, so proper orientation for sunlight, wind, and outdoor living is key, along with natural, passive ventilation,” she explains. “My commitment is to excel for my clients. We’re in this journey together, and I’m dedicated to simplifying the process for them.”


