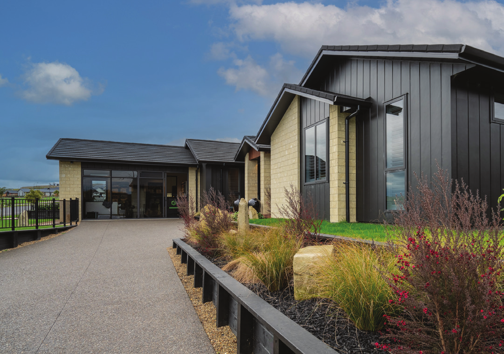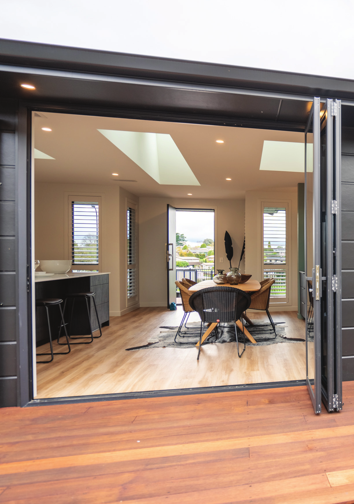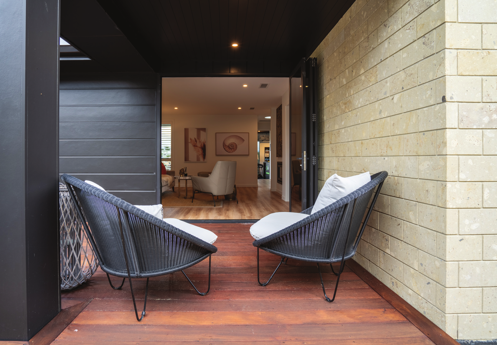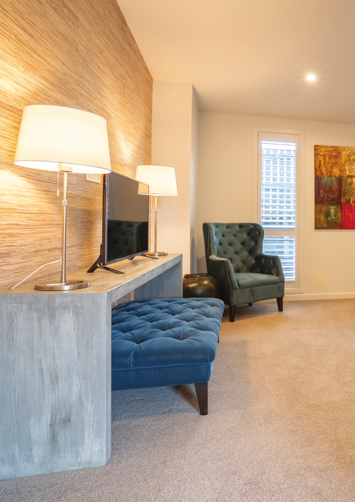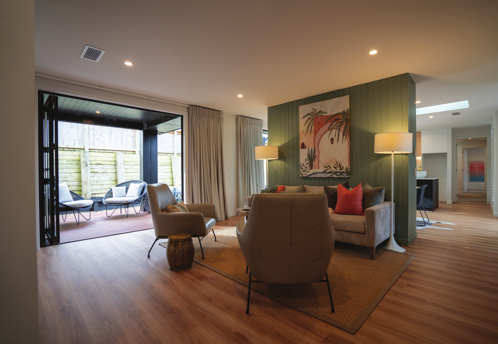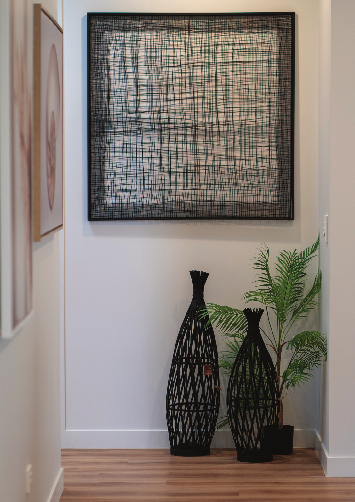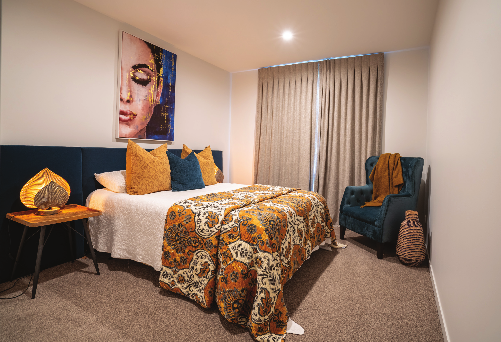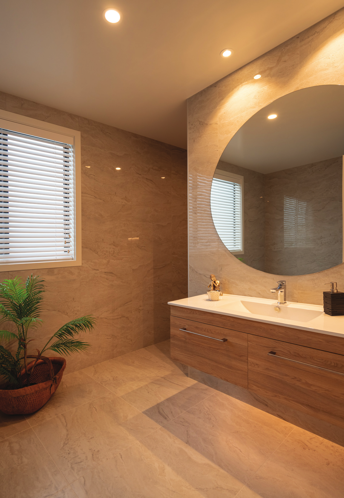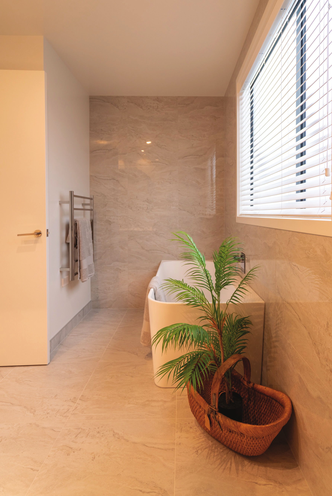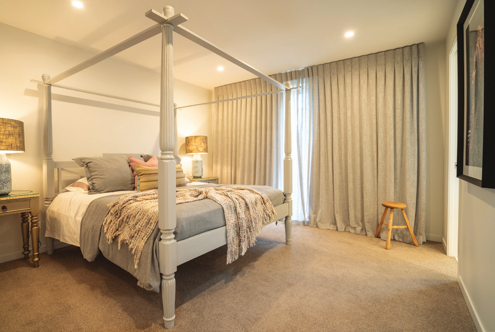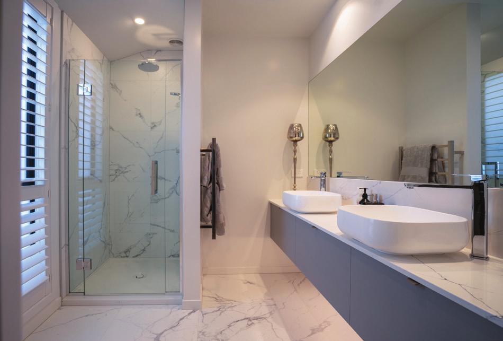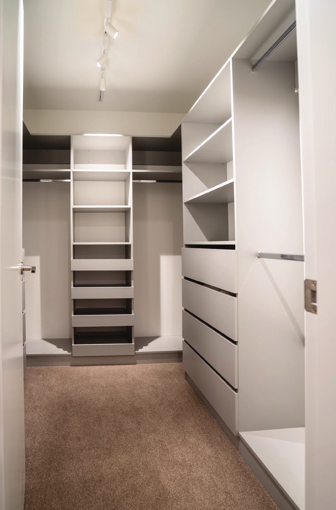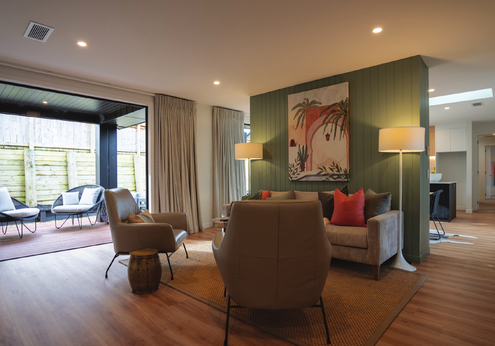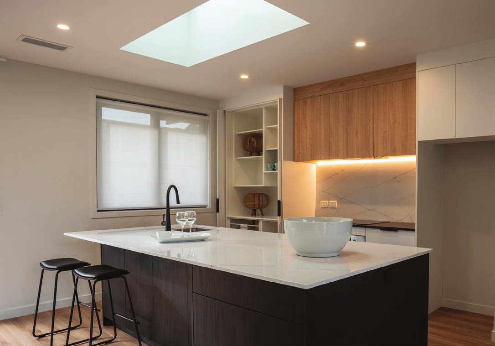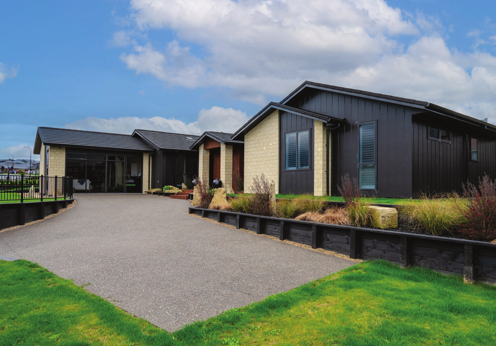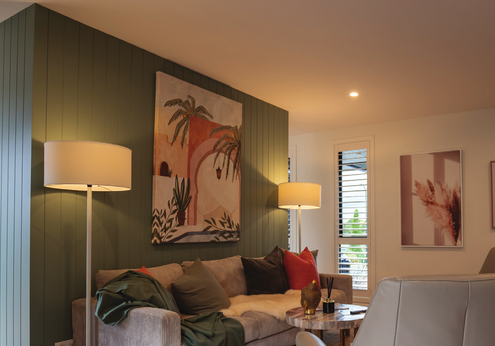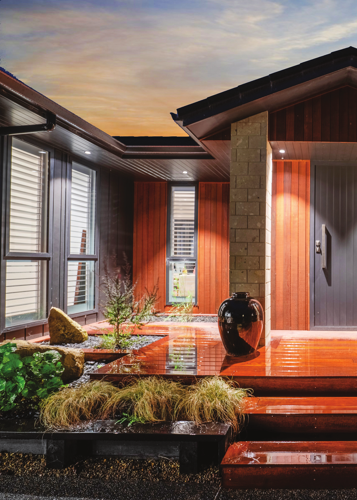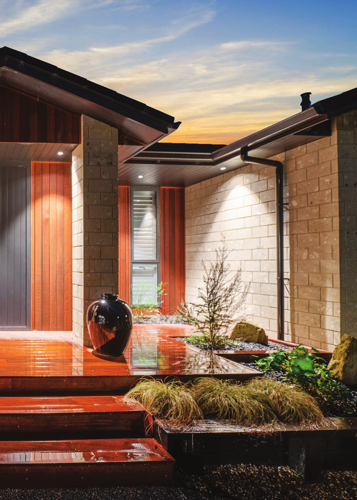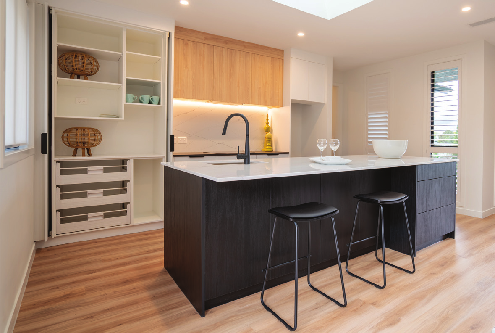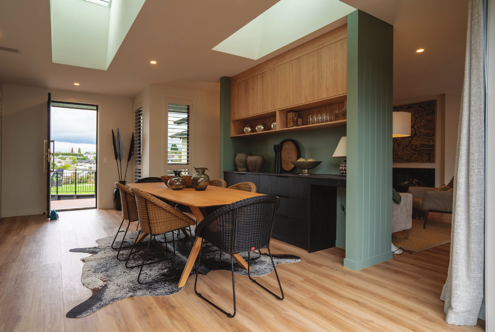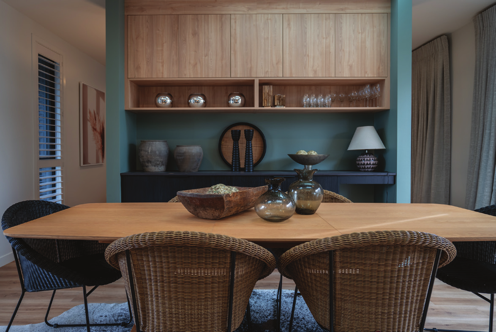The team at Cambridge Homes South, should be justifiably proud of their latest award winning show home situated in the beautiful rural town of Te Awamutu in the Waikato. John Riggir, Director of Cambridge Homes South states their latest build encapsulates “the best of new home design and innovation that here at Cambridge Homes we strive to deliver in each and every one of our builds”. Cambridge Homes know great builds happen, because of great teams, something Cambridge Homes since inception 20 years ago, prides itself on. This featured project being no exception to this strongly held core belief and is a real reflection of what the skilled and highly talented people of Cambridge Homes can achieve.
Cambridge Homes have a passion for building beautiful and premium homes
and that is unmistakable in every detail of this carefully crafted home.
This new show home has made the most its slightly elevated section, on the outskirts of the Te Awamutu township, which came with a few challenges for the team. However with clever and solution based thinking the results speak for themselves.
The lucky new owner of this show home will be able to enjoy the rural views from the lovely outside courtyard, which is part of fabulous indoor outdoor flow and makes this home an entertainers delight. The owner can be confident in the knowledge this home was built to stand the test of time. A home that will only gain value, which is largely down to the thoughtful planning of space and the quality products used.
When entering this home you get a feeling of understated luxury and comfort. The
accents of colour, timber and finishes come together to make this a home you do not
want to leave.
This 230sqm home welcomes you through an entrance of Hinuera stone columns. The eye catching exterior is not only Hinuera stone, but incorporates cedar shiplap and James Hardie Oblique cladding, creating a
smart and stylish first impression.
The interior is a masterpiece with sensational raked ceilings, and skylights which allow the light to pour in, optimal for making the most of the natural light. The overall layout and flow of this home, has been
given careful consideration, curating wonderful family living, but at the same time incorporating spaces that give segregation and privacy for quiet time. This home comes with four bedrooms, two tiled bathrooms and two spacious, gorgeous living rooms. The large main bedroom is partnered nicely by the equally large walk-in wardrobe and beautiful ensuite. Making this haven sumptuous and relaxing. Other stand out features include a gas fireplace in the lounge and a bespoke built-in display case opposite the kitchen.
Sustainability is a key part of the design too, with a ducted heat-pump
system, double glazing and air conditioning throughout.
We commend Cambridge Homes on their build and suggest if you are in the market for a new home or a house and land package to give John and his team a call and be sure to take a tour of this show home.

