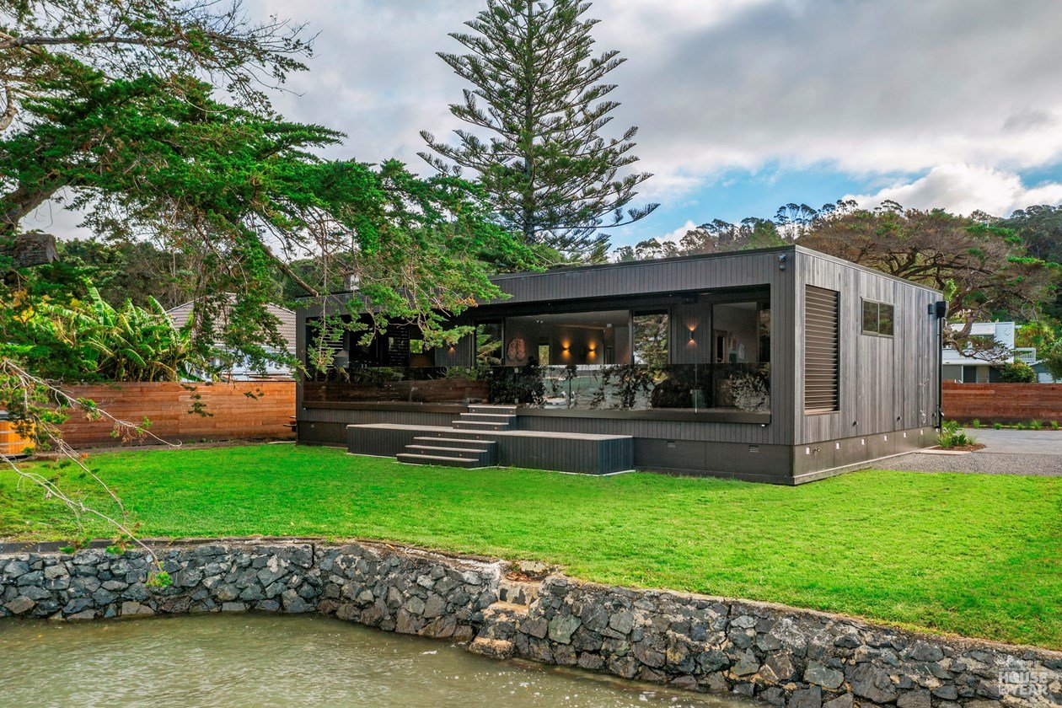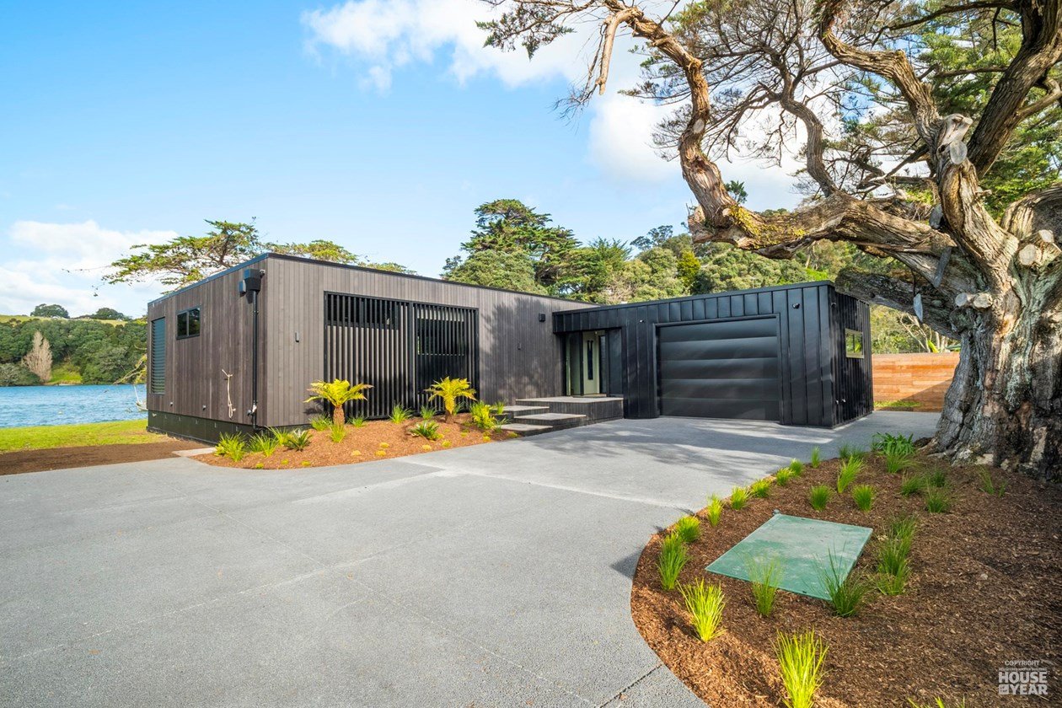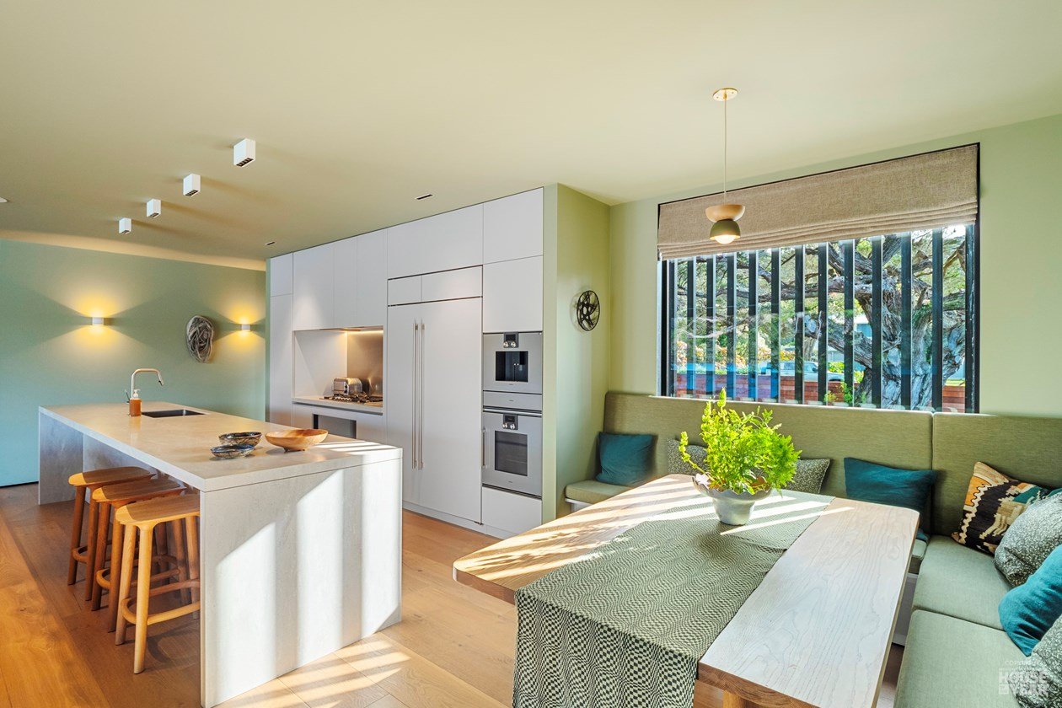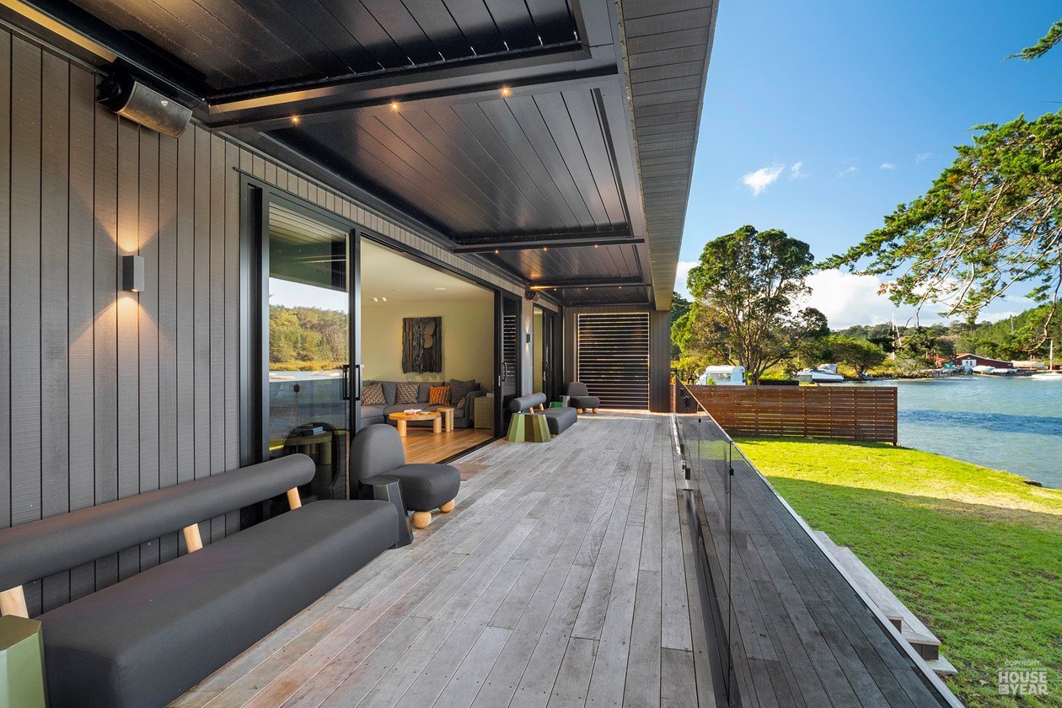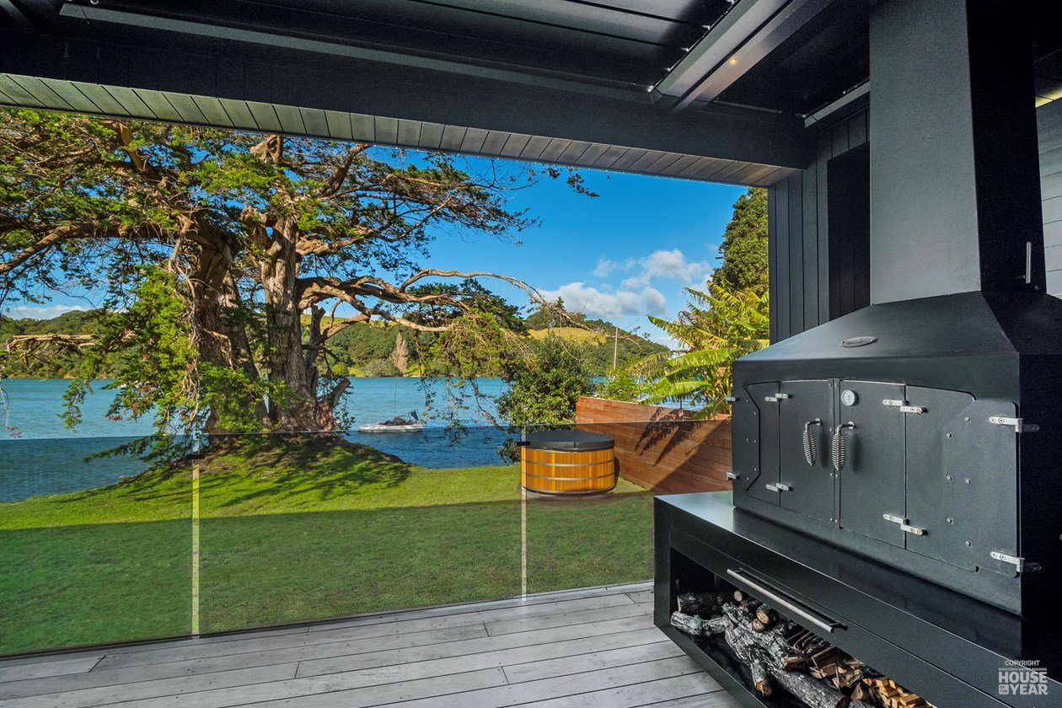There is something quite magical about this idyllic waterfront property, and the craftmanship involved in building this wonderful home is a talking point in itself.
Perhaps it’s also the energy of the site that makes it so special, having originally housed one of the last remaining Auckland Tramcars many years ago.
The House Company won a Regional Category award (New Home $1 million -$1.5 million) in the Auckland/Northland/Coromandel House of the Year 2023, impressing the judges with its execution.
Home to an artist and her business owner husband, the couple have grown so fond of it, they have begun to spend more and more time here.
Boasting stunning views across the water to Ti Point and Omaha, the house blends perfectly into the surrounding landscape, and keeping two of the old native trees was important as they crossed over into the Queen’s chain boundary.
Along with easy living and open space functionality, the clients had a vision for the design features they wanted to highlight.
It’s all clean lines and minimal clutter in this home, with a particular focus on the Urbinos Concealed jamb System, negative skirting, square stopping, and recessed curtain tracks.
The House Company Design and Build Co-ordinator Karyn Phillips said having an artist’s eye for detail, the owner has done a fantastic job of styling it.
There is also plenty of wall space to house all of her own projects and the soft green colour scheme gives an instant feeling of calm when you step inside.
Private outdoor living was achieved through louvered windows and roof, and a large Engle Master Fire on the deck – integrated into the Louvre system, is perfect for those cold nights. There’s even an outdoor shower for after you’ve had a quick dip in the ocean.
Marine ply floors, rainwater heads and cedar weatherboards were all used for durability and the coastal location.
Every inch of this 175 sqm three-bedroom retreat has been carefully thought out, including the layered entry steps adding so much depth and dimension to this stunning home.
Even the intake for the heat pump system is built into the custom-built seated cabinetry.
This iconic site had such a lot of technical work done before the building work could begin, including new services such as water tanks that were also neatly tucked away under the subfloor.
Cladding on this gorgeous bach is a combination of black vertical shiplap cedar and elegant aluminium, along with thermal heart aluminium joinery plus low E-glass, and environmental sustainability was a key consideration.
The kitchen is fully integrated with pre-fridge panels installed, and is gas infused for allowing food to last longer.
Separated into three clever pods, it has been built with privacy in mind, with the master bedroom at one end and two bedrooms at the other.
Exuding an air of elegance with its striking geometric form and intersecting blocks that create a captivating design, the home is modern and sophisticated, yet manages to combine both style and functionality in a small space that anybody would be happy with.
The owners said that communication and workmanship was of a very high standard, “Hamish and his team made this build such a positive experience for us. The communication and quality of the build is outstanding. We are very happy with our new home.”

