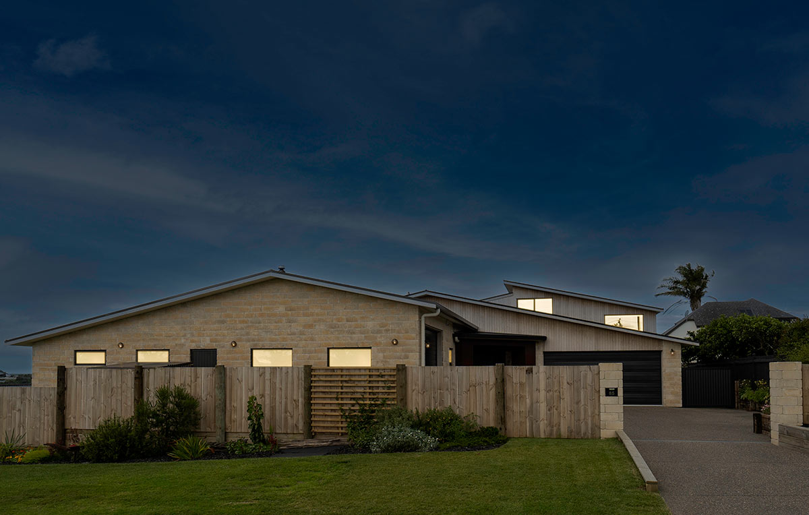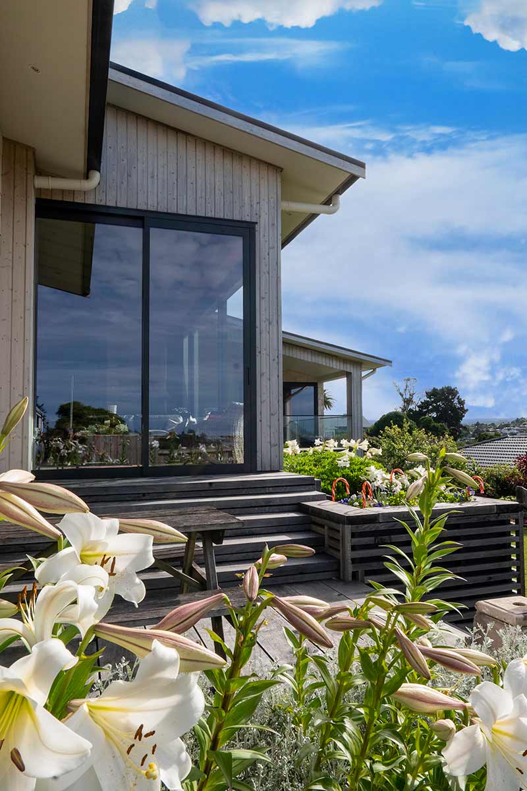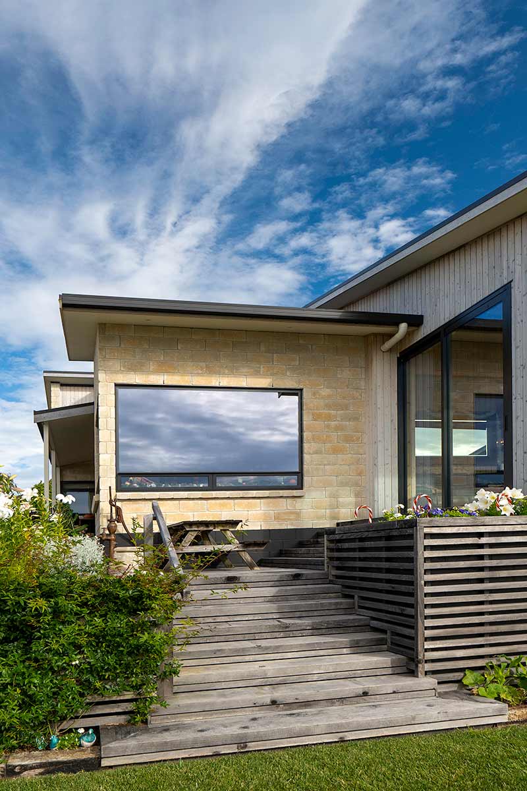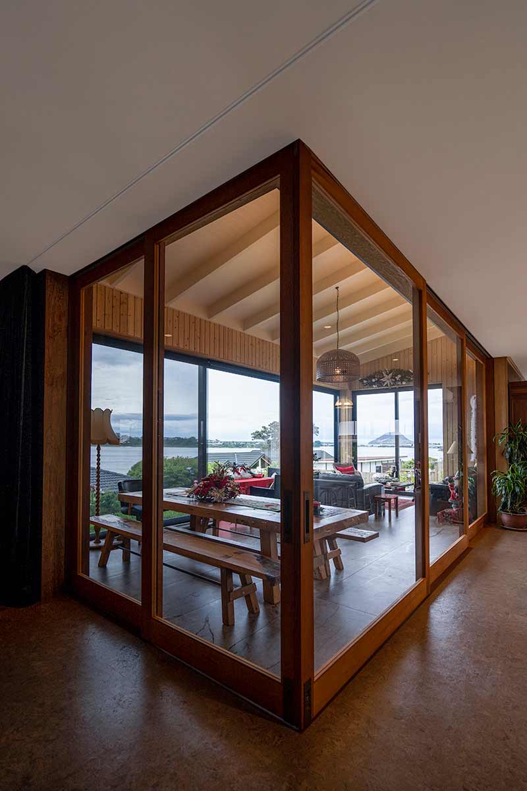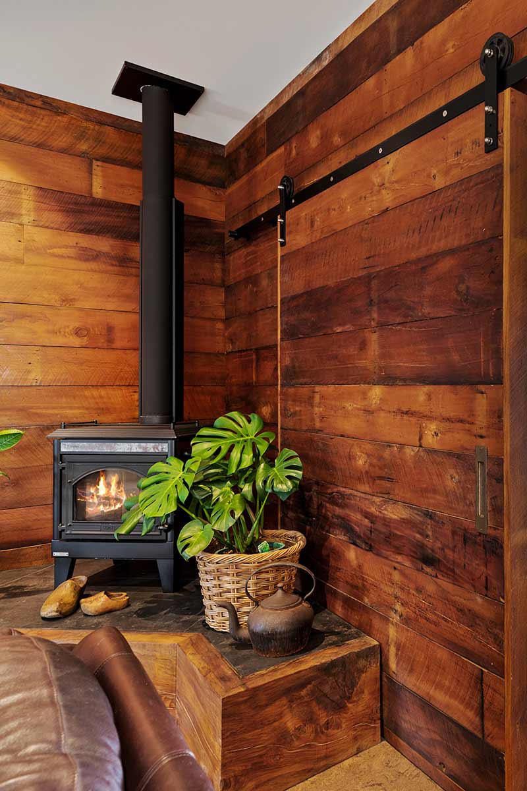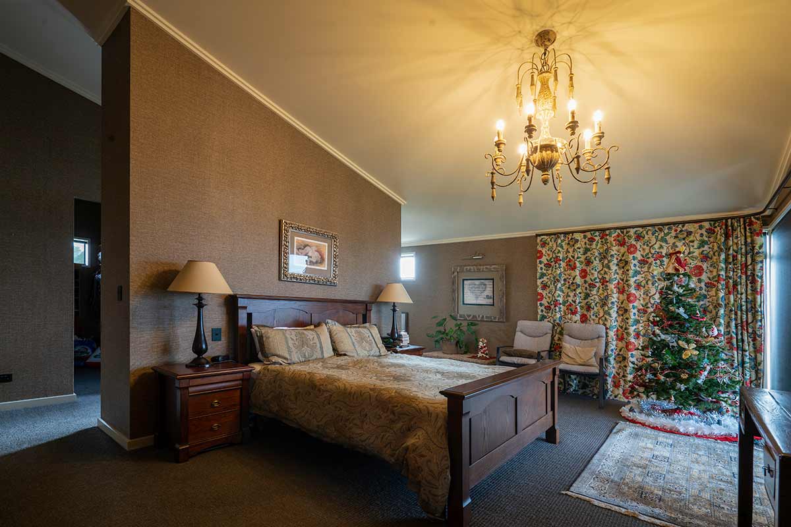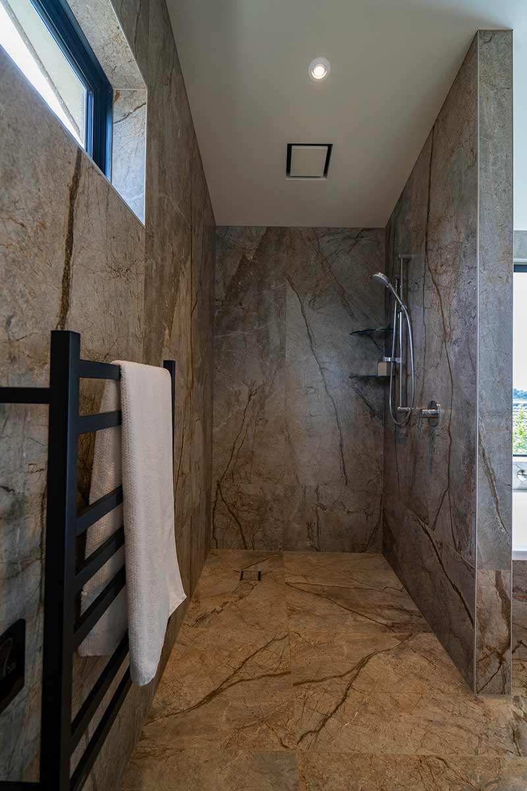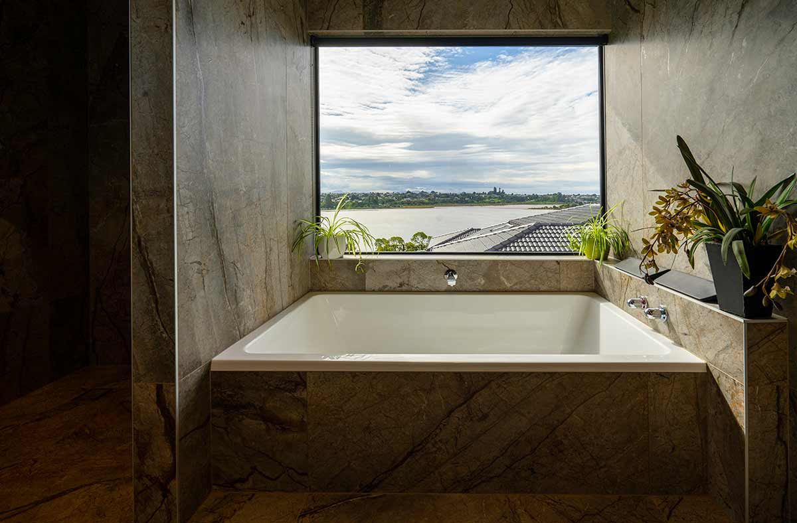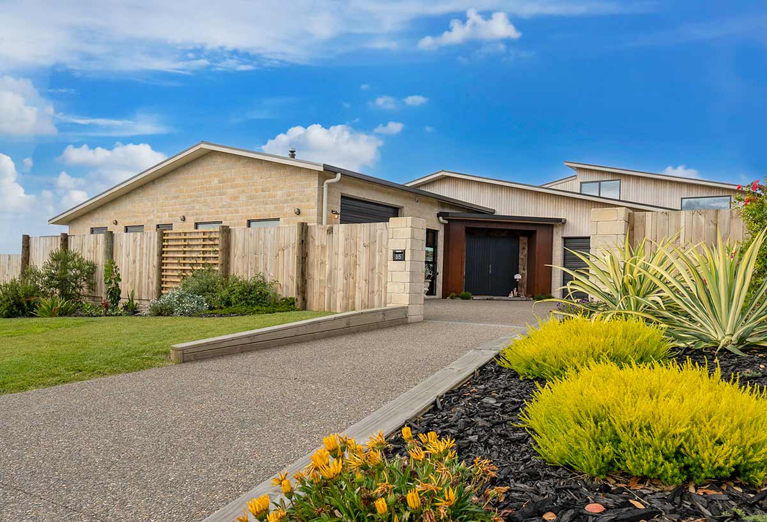With expansive views over the Kaimai Range and harbour, this Tauranga home by Kuriger Builders oozes rustic old world charm, blended in perfectly with its high-end modern features.
This 500 sqm home won the company both a Top 100 and the Bay of Plenty & Central Plateau New Home ($1.5 million – $2million category) Gold award in the Registered Master Builders House of the Year 2022.
This house is both sustainable and Eco-friendly with its solar electricity and water heating, Solex E double glazing, wool insulation, wood fire, water storage, cork and wool flooring, along with the vast use of recycled materials including lighting, rimu, glass blocks, redwood and railway sleepers.
The first floor contains the bedroom/living with kitchenette, bedroom and bathroom plus storage room.
All finishes have been selected to compliment the recycled timbers and light fittings with wallpaper, cork tiles, 100% wool carpets and wood fire all linking seamlessly with the owners furnishings and decor.
A 4.8m-long island in the kitchen is a centre point to all of the living areas, and granite bench tops along with velvet-finish cabinets all feature strongly.
A feature of the joinery is the architectural over wall sliders which open up the sunroom 3m high by 7.5m wide to the west, and 2.5 wide to the north – creating an outdoor living space. The doors are matched in size internally with the large cedar doors, opening the living areas into the sunroaom to create a substantial open plan interior space.
The sunroom also features a raking exposed rafter ceiling with the Japanese cedar vertical board lining the walls.
In the formal dining area, recycled rimu has been used, along with recycled glass blocks to create an amazing feature with mirrors and strip lighting, and it also doubles as a bookcase.
Raking ceilings in the master bedroom flow into the ensuite which has large format San Pietro matt floor to ceiling tiles. The ensuite bath creates an ambience to relax and enjoy the vista.
The recycled theme continues through to the lounge seamlessly, onto the doors which are cleverly disguised, and this beautiful wood is also used for the large barn sliding door into the master bedroom.
Kuriger Builders has a dedicated showroom and consultancy design centre for its clients to visit to be inspired and experience our services to build their homes for a better lifestyle.
Our portfolio of work is extensive and varied over the 50 years, including new housing, renovations and extensions, modular housing, commercial, education, sports, medical and church facilities, all nature of farm buildings, bridges and earthquake strengthening.
The basement workshop is built into the site with a unispan floor system to link into the ground floor slab. The ground floor with its 3m stud consists of lounge, formal dining, kitchen, living and sunroom, master bedroom with ensuite and wardrobe, bedroom/office with guest bathroom, laundry, double car garaging as well as motorhome garage.
Built over three levels to accommodate the site contours and take advantage of the views, the exterior is monopitch gable style with colour steel longrun roofing. The cladding consists of Firth manorstone rumble brick and Japanese cedar vertical board with aluminium joinery.
The front entry is graced with corten lined pillars and rustic redwood detailing and the exterior is complimented with Kwilla decking off the master bedroom and formal dining areas, plus a raised planter along the sunroom, that also includes a water tank.
Large rustic redwood steps lead from the sunroom to the well-manicured lawn and gardens.
Conrad Kuriger has been involved in the building industry for 50 years. On leaving school, he completed his building apprenticeship in Taranaki obtaining Trade and Advanced Trade certificates before spending two years in Australia involved in the kitchen industry.
Returning from Australia, Conrad and Robyn started their building business in January 1981, and with a commitment to the industry, joined the Taranaki Master Builders Association in April 1987.
“The Registered Master Builders House of the Year competition has been a great boost to our business as we have won multiple awards, each year we have entered since the time the competition begun.” (1991).
Industry training has always been a priority for Conrad, having trained over 50 apprentices and retaining his involvement with the BCITO Industry organisation.
Conrad has established himself in the Bay of Plenty as a leader in the building of high quality houses through both architects and his own specialist design and build service.
In 2019 David Anderson-Smith became a shareholder in Kuriger Builders, establishing the next generation into our business future.

