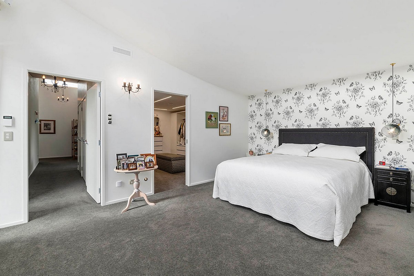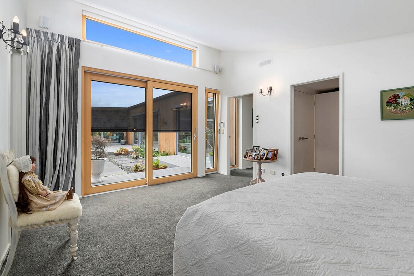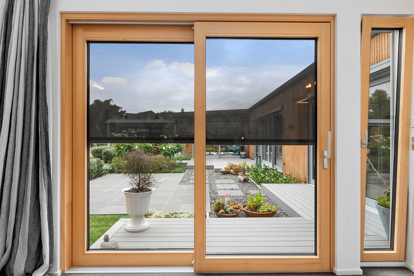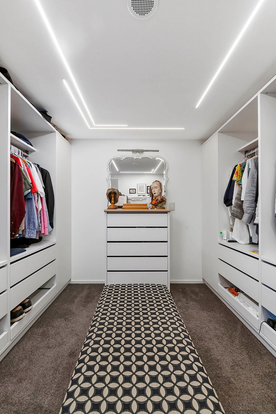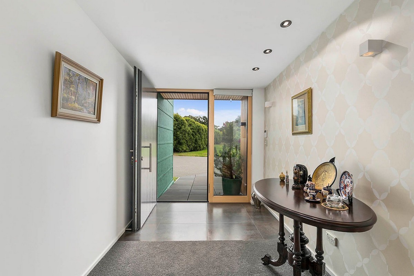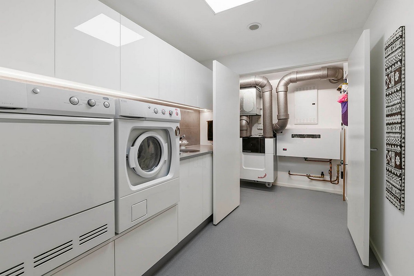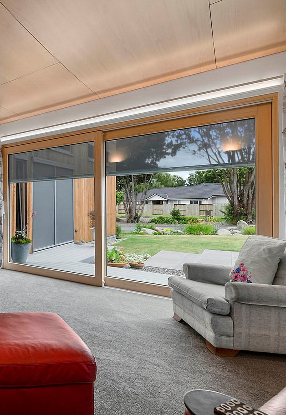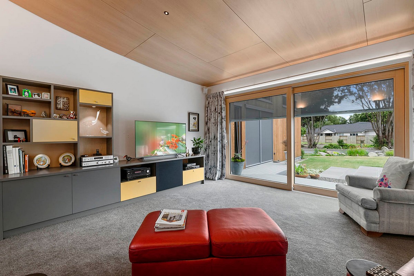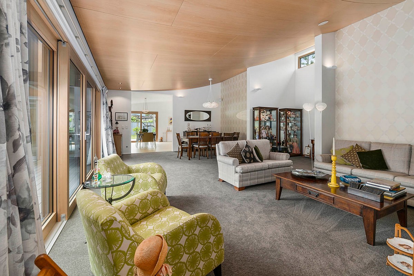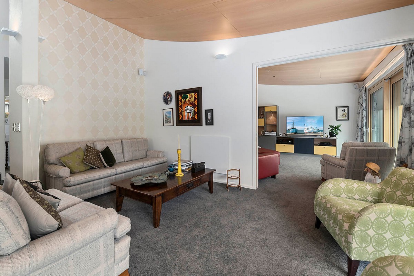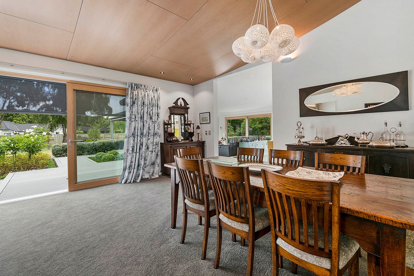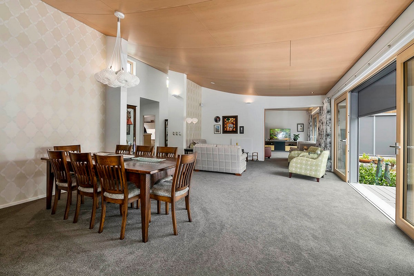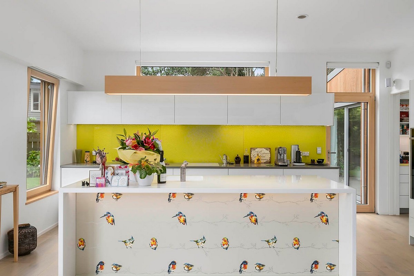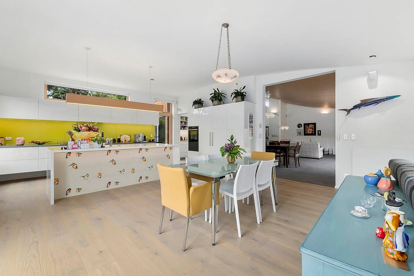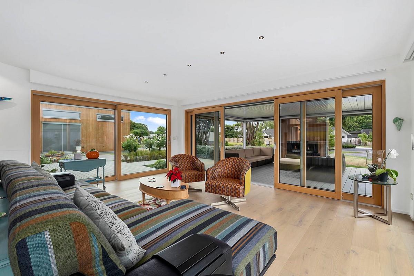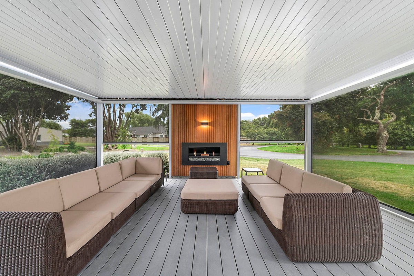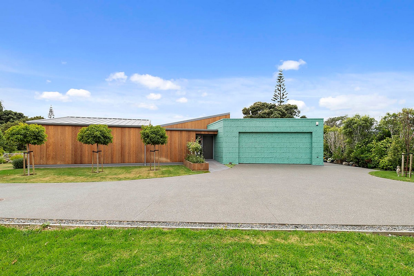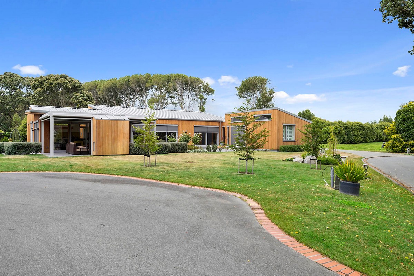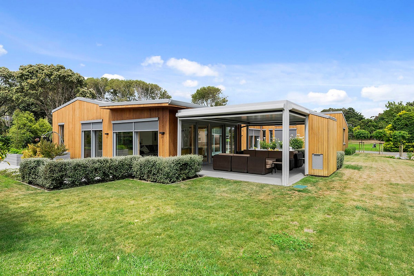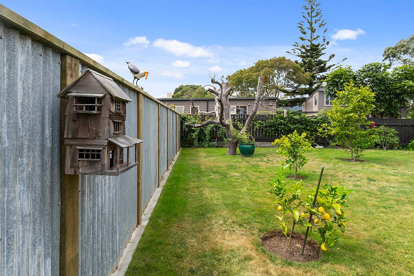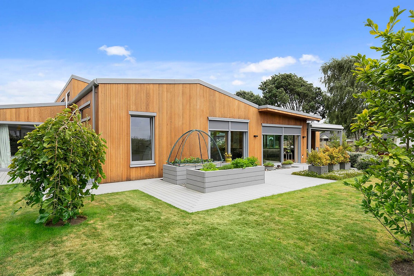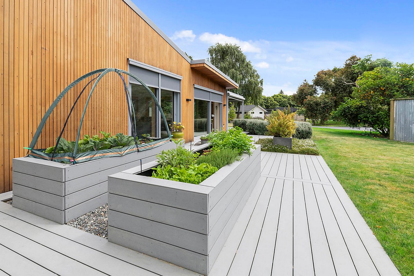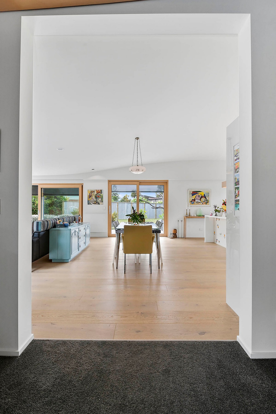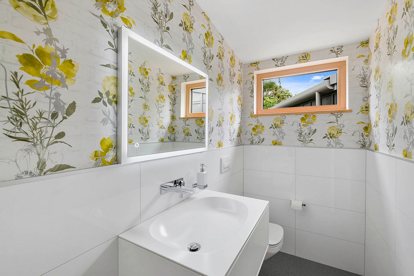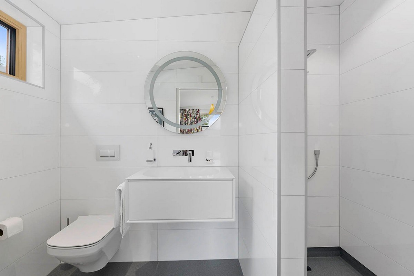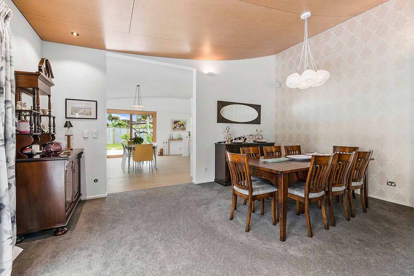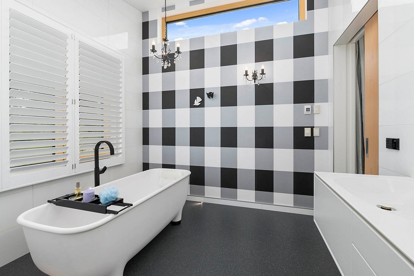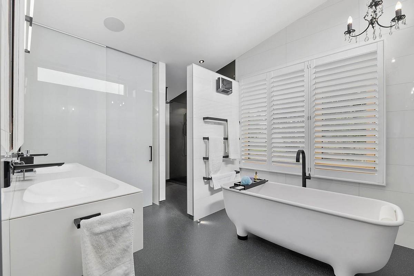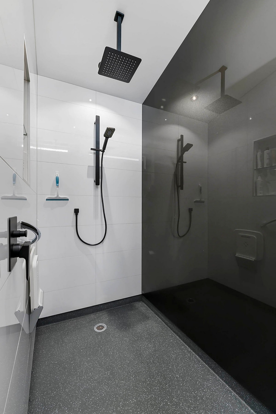You know this house is bold and brave as soon as you see the distinctive turquoise aluminium garage, jutting into the driveway on your arrival. However, it would be a mistake to judge the house on its exterior beauty alone. Mike Craig Builders have not only produced a finely crafted and expertly detailed house, it is also a certified ‘Passive Home’.
The Formance structural insulated panels used in this house ensure that energy is used efficiently to heat and cool the house. The triple-glazed 80mm thick timber/aluminium joinery keep everything airtight, while invoking a traditional solidity to the large window cavities. A state-of-the-art Zehnder heat-exchange unit is another tool used to maintain the passive nature of this home, ensuring that every three hours the house breathes and circulates fresh, filtered, clean air. This house functions as a healthy clean living home and Mike Craig ensured the multiple energy-efficiency requirements were met and maintained.
The mixture of modern materials throughout the home are complimented beautifully with wooden features, none more striking than the floating ceiling which gracefully flows above you. The craftsmanship is superior and testament to the 30 years building experience Mike Craig has under his tool belt.
The bright and sun soaked home has multiple living spaces, including a sewing room and media room. Each room is a bold combination of modern and traditional influences. A melting pot of clean contemporary lines and family heirlooms work to create a welcoming ambience. The 254m² home is wrapped around a courtyard garden and the indoor outdoor flow is a natural extension of the open plan living. You are encouraged outside with a large outdoor living room, 50sqm of deck covered by a louvred roof and a toasty outdoor fire.
This energy efficient, forward thinking home is an example of how a house can care for its occupants and the planet, at the same time.


