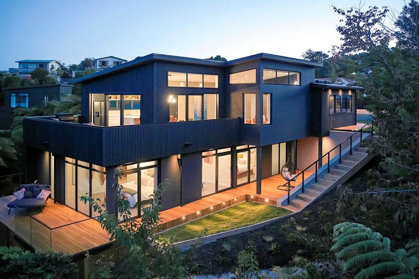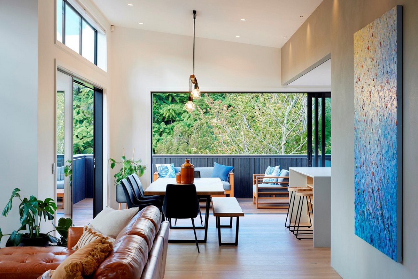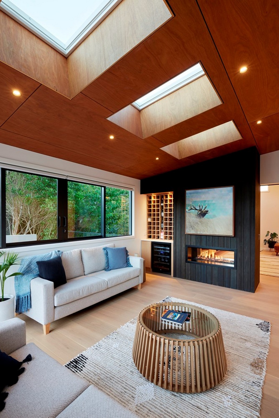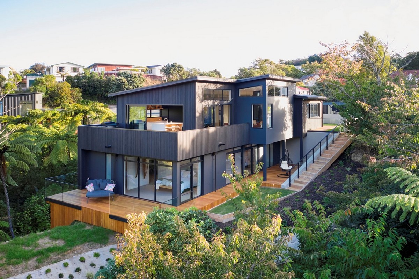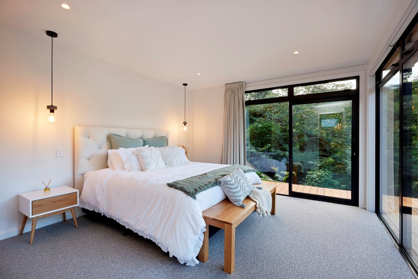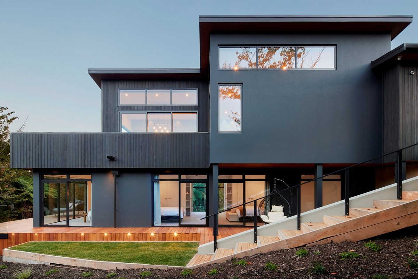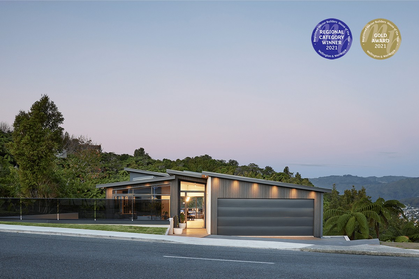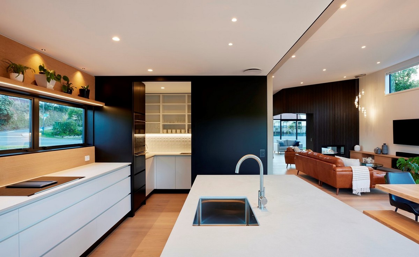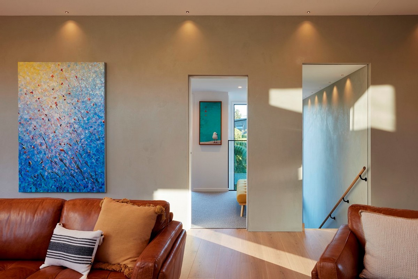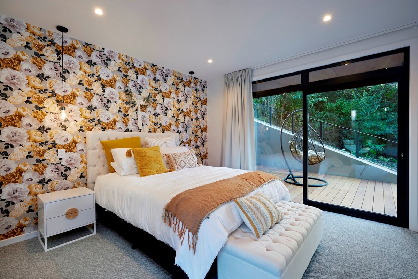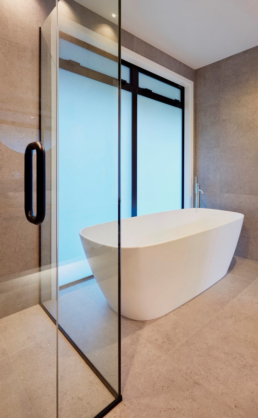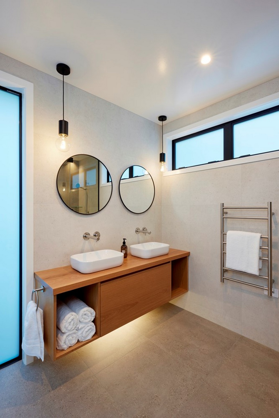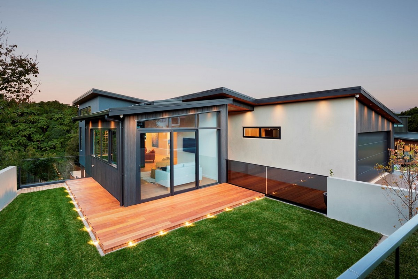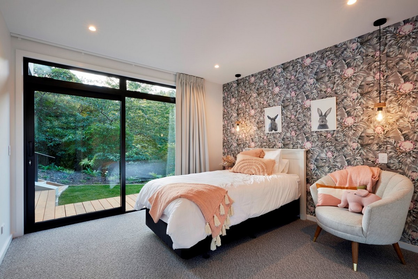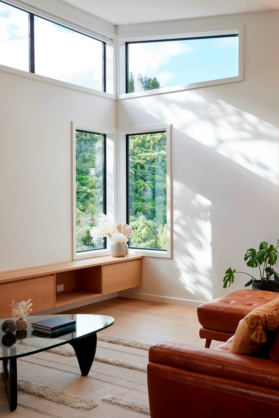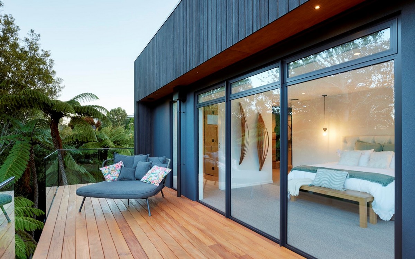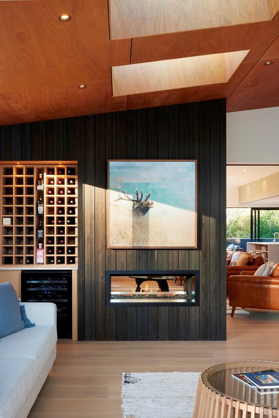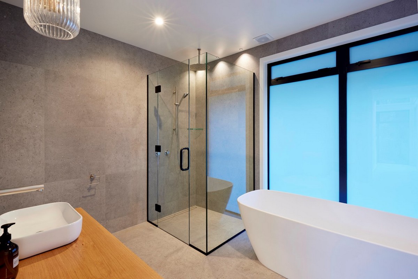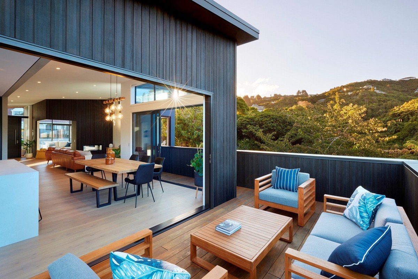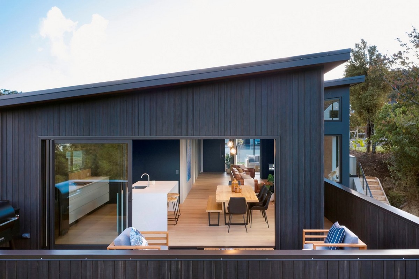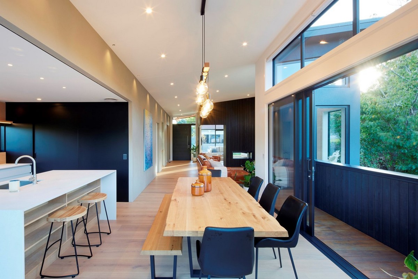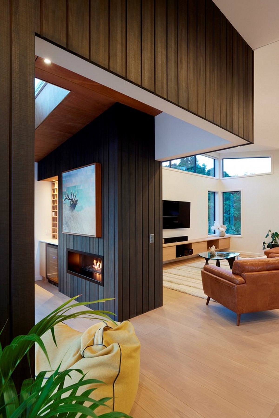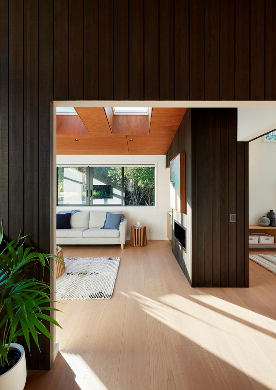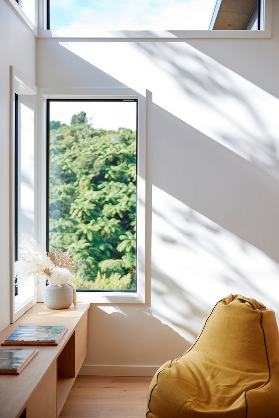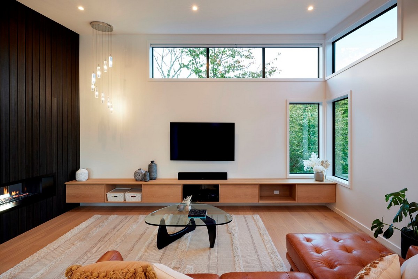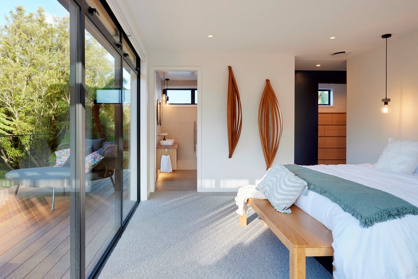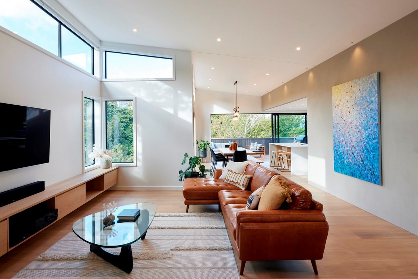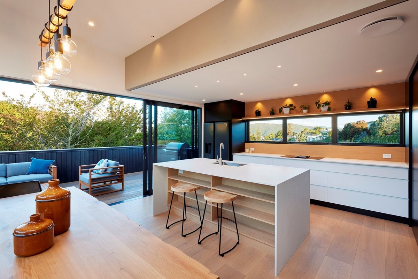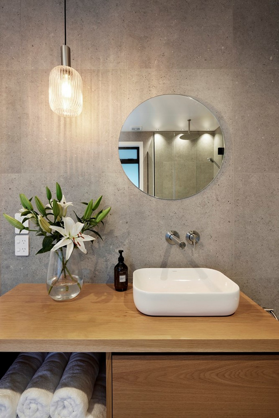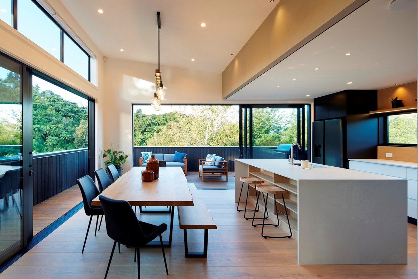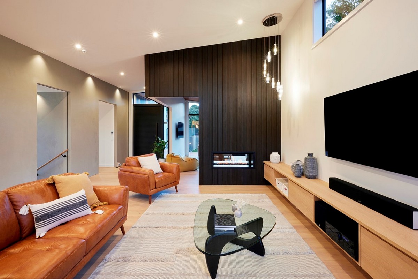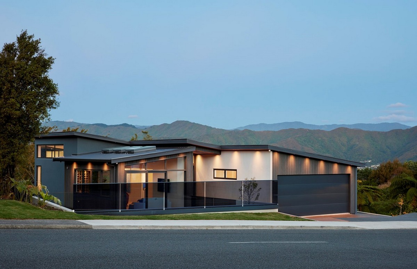As far as show homes go, this two-storied Design Builders Wellington house is a beauty, perched on a ridge with three sides connecting with a reserve covered in native bush.
Not only an exemplar of good building practice, it also demonstrates what can be achieved on a tricky site, and how to beautifully settle a home into a bush-clad section.
Making the Top 100 in the Registered Master Builders of The Year, it was built to maximise all-day sun and beautiful surrounds.
This four-bedroom, two-bathroom home has spacious living, plenty of glass and outdoor areas that nestle into the environs.
Extensive use of dark timber on the outside helps embed the 268sqm house on the site. Inside, the timber decor dovetails with the views.
Skylights crafted into timber ceilings funnel light into living spaces and glazed doors open the house to stairs and the lush, green expanses beyond. The elegant kitchen is part and parcel of the open-plan living area and has a walk-in pantry.
Although this home, which also has a double garage, laundry, study and powder room, is built over two levels progressing down the site, it has been future-proofed for potential owners. Inside you’ll also find a lift.
Design Builders Wellington’s managing partner Mark Davidge has created many outstanding homes throughout his career. His clients benefit from his in-depth knowledge and excellent craft.
He believes that it’s all about having a unique vision for your home and then bringing that vision beautifully to life.
Mark loves creating homes in this region “This is a fantastic part of New Zealand; there is such variety in the landscapes, from dramatic coasts to peaceful rural settings, to the bustling city. That’s why it’s such an inspiring place to bring your vision to life for you”.
Design Builders Wellington look after the region from Wellington to MacKays Crossing, and across to the Rimataka Range. Mark and his expert team are totally focussed on creating high-quality one-off homes that have flair to spare, and exceed their clients’ expectations.

