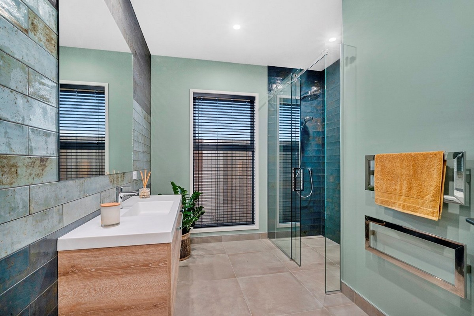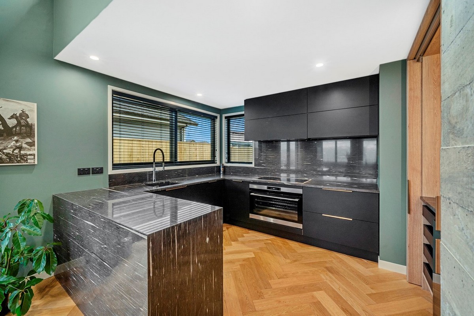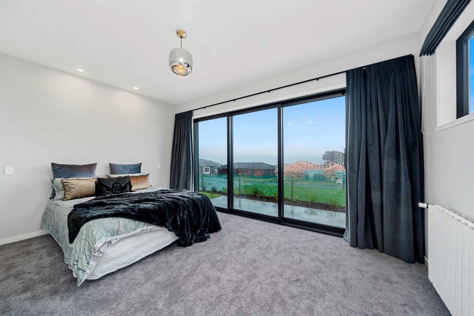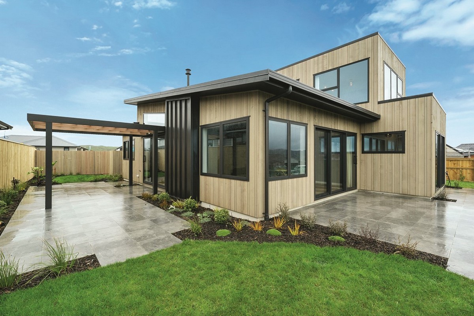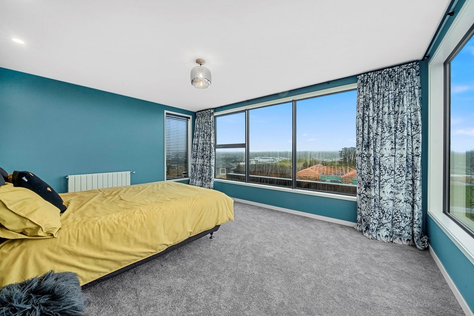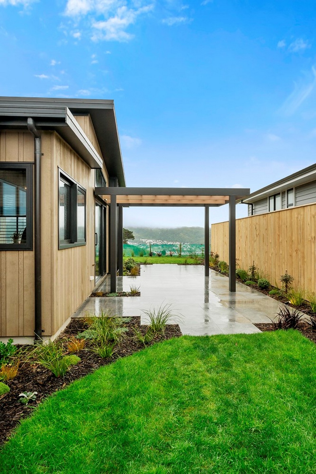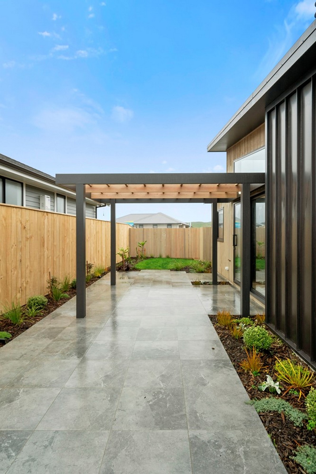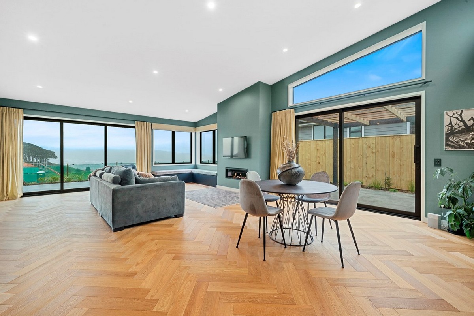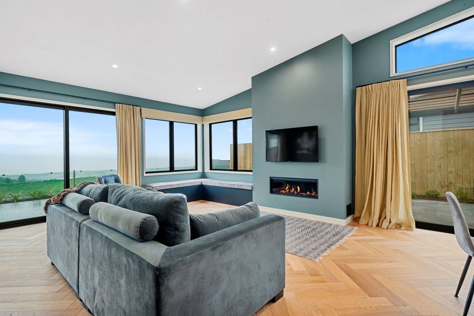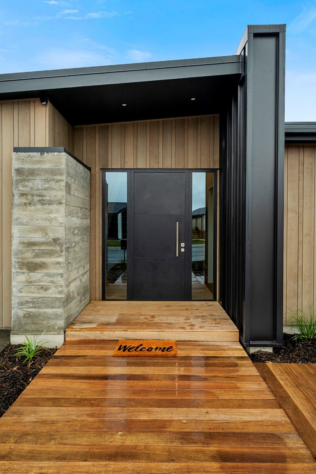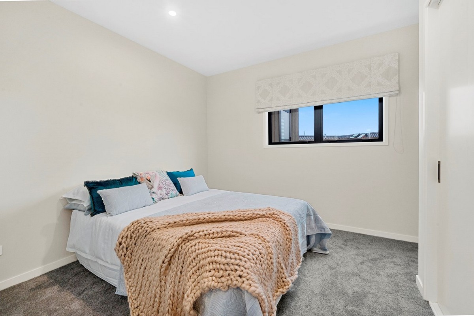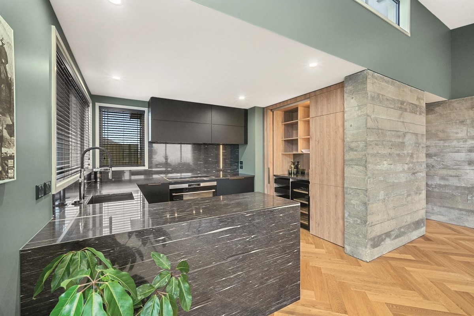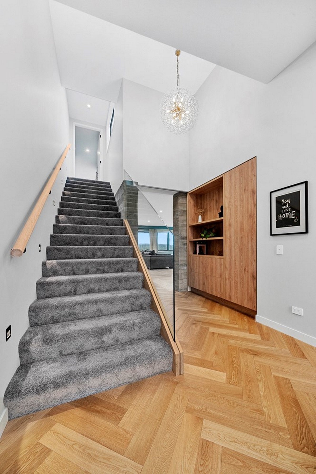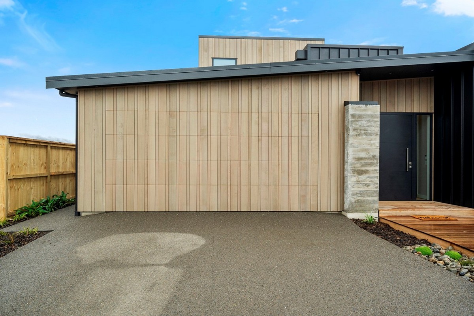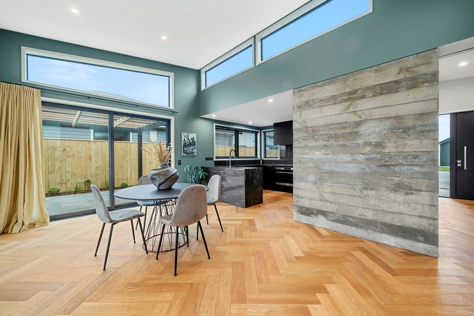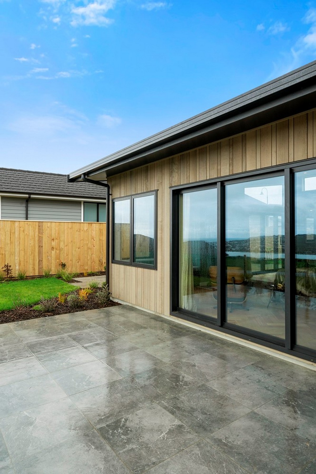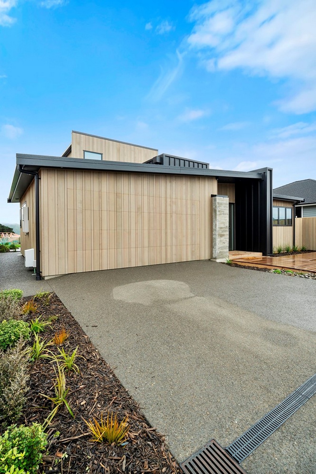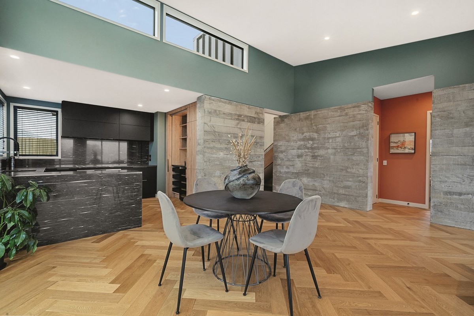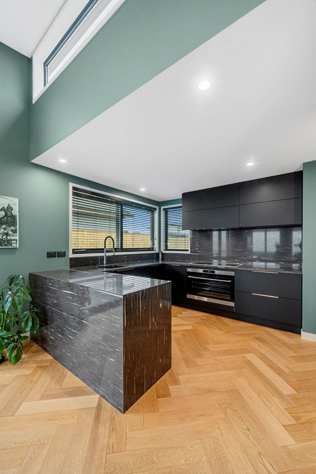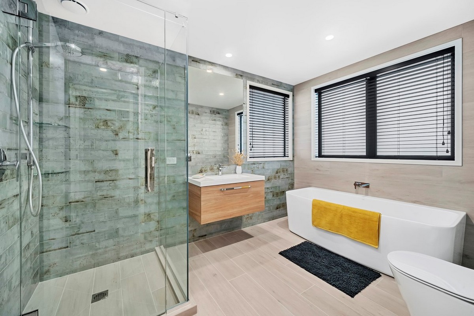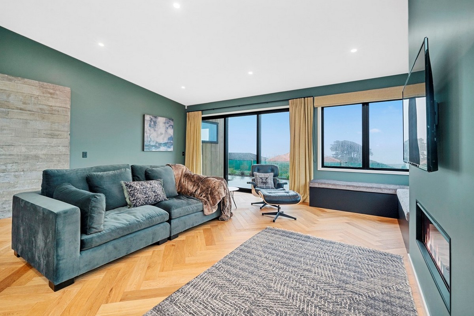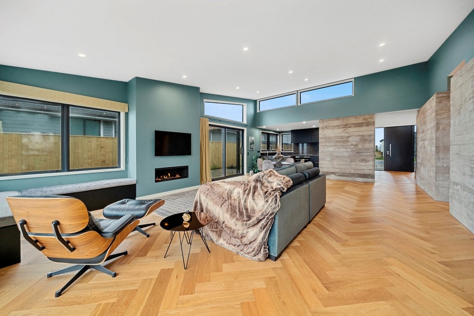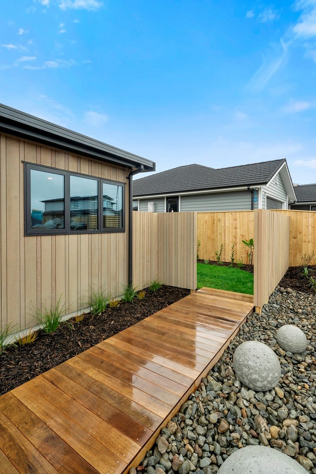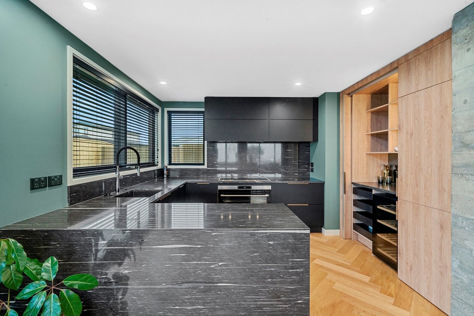To understand this house, you must read between the lines. The lines of the boardwalk leading to the front door hint at the excellent views of Te Awarua-o-Porirua Harbour hidden on the other side. The horizontal lines of the shuttered concrete wall in the central living area passively absorbs solar energy and distributes the warmth throughout the house. The vertical lines of the exterior cedar shiplap weatherboards and the Espan-340 flat Colorsteel Maxx provide robust protection from the extreme wind conditions and sea spray.
This Aramus built house provides plenty, but with a subtle and delicate touch. The chevron parquet floor in the main living area is an example of this subtlety at work. The flooring delivers a traditional hard wearing surface, yet with an old world flair and combines with the shuttered concrete wall to add a sensory textured feel to the home.
Aramus understand New Zealand’s coastal climate and the extremes a house can be exposed to. With that in mind, high clerestory windows are positioned to allow winter rays to heat the concrete wall, while wide eaves and multiple exterior doors ensure that it won’t get too hot in summer. The entire house is wrapped in an Ecoply Barrier rigid air barrier system. This keeps the house weather tight and snug.
Outside, a pergola offers some protection from the summer sun. While two separate courtyards provide a place to enjoy the harbour views and entertain.
The craftsmen at Aramus have shown their versatility and attention to detail in producing this home. A wide range of architectural materials have been used in this house and include; exposed concrete, steel, cedar and glass. These strong structural elements are tempered with a mixture of soft, breezy seascape colours.The overall feeling created is of a robust, calm and practical home for family life.


